 Site Inspection Report
Site Inspection Report

Property Category
Residential
Property Type
Detached
Size
430 sq.m
Property Location
Nicosia, Cyprus
Property Id
1632

Site Inspector
Manavakis George

Date of Inspection
26/06/2023
Asking Price
690.000 € 

Documentation Readiness
- Building Permit
- Layout
- Title Deed


Plot
General
Landlot Area
707 sq.m
Location
Within City Zone
Yes
View
City, Green
View Angulation
Very Good
Neighborhood
Residences, Food and Beverage
Feeling Secure
Yes
Accessibility
Lighting
Sufficient
Airport
Over 1500m
Port
Over 1500m
Bus Access
Yes
Public Infrastructures
Public Square
200m to 500m
Sea
Over 1500m
Drainage
Yes
Neighbourhood Clean Level
Litter Bins Daily Collected With Street Sweeper


Building
Completed
Yes
Main Area Size
430 sq.m
Build Year
1995
Structure Quality
Good
Total Parking Spaces
2
Parking Level
Underground
Parking Accessibility
Ramp
Yard Size
60 sq.m
General Condition
Very Good
Pool
Large (>20 sq.m)
Entrance Condition
Luxury
Stairwell Condition
Luxury
Storage Rooms
Has Storage Rooms
Yes
Storage Rooms Condition
Very Good
Residential
All
Business Offices
None
Commercial
None
Hospitality
None
Sewerage Network
Yes
Electricity
Air conditioning
Warm Water For Use
Solar collector


Detached

Detached | General
Completed
Yes
View
Green, Urban
Last Use
Residential

Detached | Electrical Mechanical Parts
Air Conditioning
AC local wall mounted
Heating
Other
Autonomy
No - Central
Extra Information
Air-condition

Detached | Interior
Main Area Size
430 sq.m
Furnished
Full
Number
2
Electrical Appliances
Full
Furnished
Full
Floor Material
Laminate
Number
1
Furnished
Full
Floor Material
Laminate
Number
3
Fireplace
Yes but not Εnergy Efficient
Furnished
Full
Floor Material
Marble
Number
1
Number
3
Wall Floor Material
Tiles
Number
4
Wall Floor Material
Tiles
Sauna Jacuzzi
Yes
Laundry Room
Yes

Detached | Exterior
Private Yard
Large
Pool
Large (>20 sq.m)
Floor Material
Tiles
Glazing
Double
Material
Aluminum
Parking Level
Underground
Total Parking Spaces
2
Parking Accessibility
Ramp

Summary
Documents Readiness

Not Ready
Available Documents
Pending Documents
Title Deed, Property listing check sheet
Building Permit, Layout
Highlights
Building
Entrance Condition
: Luxury
Stairwell Condition
: Luxury
Pool
: Large (>20 Sq.m)
Warm Water For Use
: Solar Collector
Sewerage Network
Plot
Bus Access
Lighting
: Sufficient
Feeling Secure
View
: Green
Unit
Completed
: Yes


Photos of the property
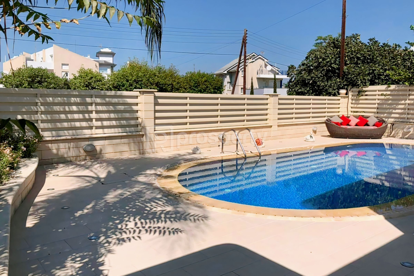
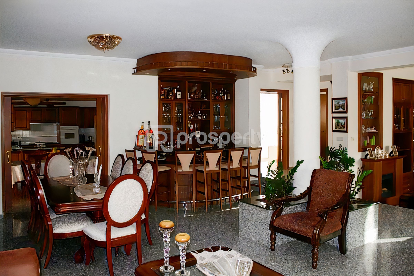
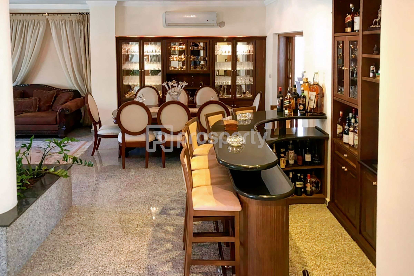
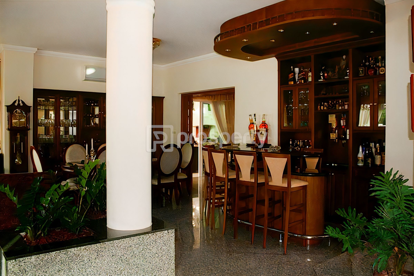
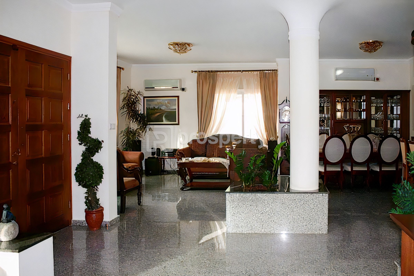
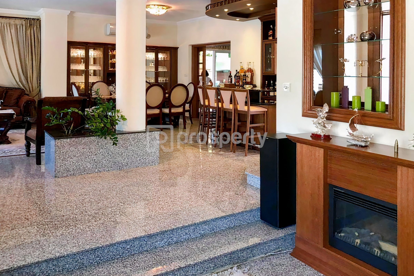
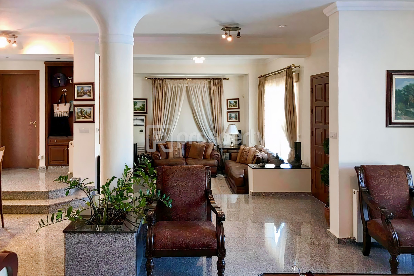
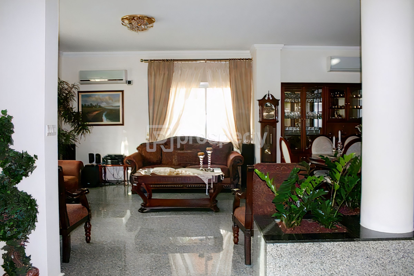
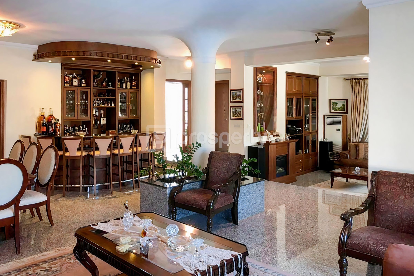
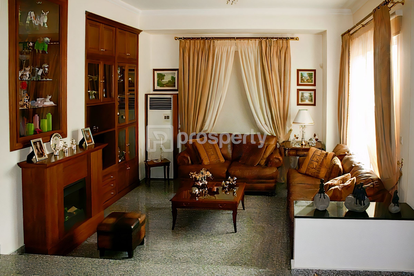
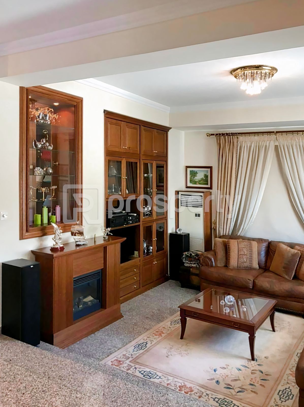
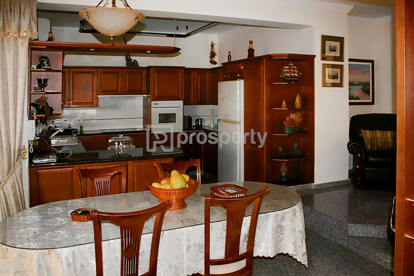
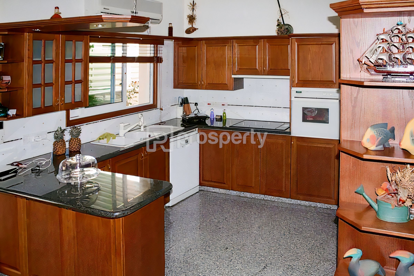
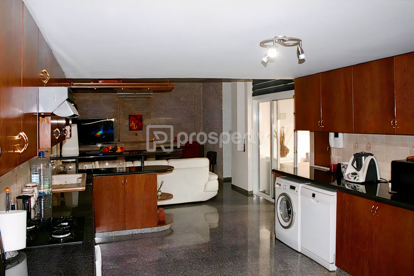
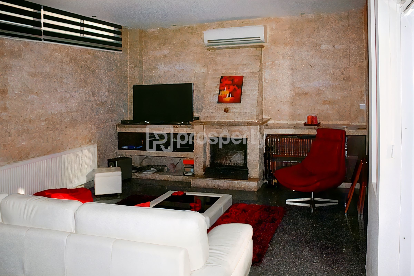
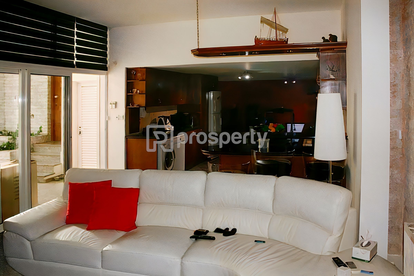
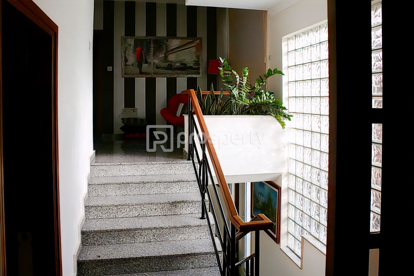
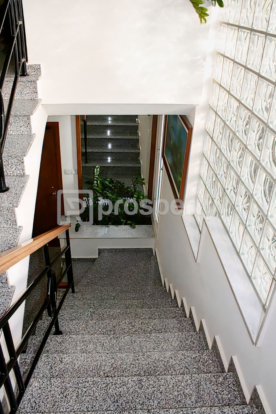
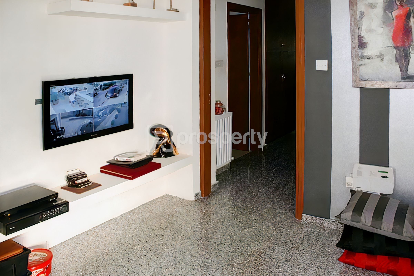
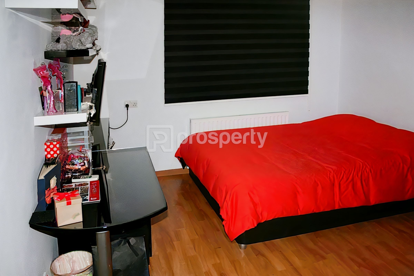
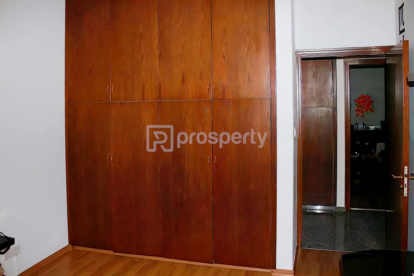
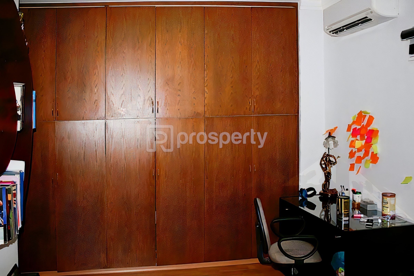
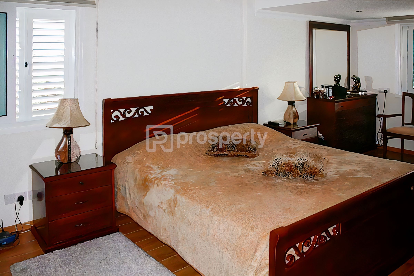
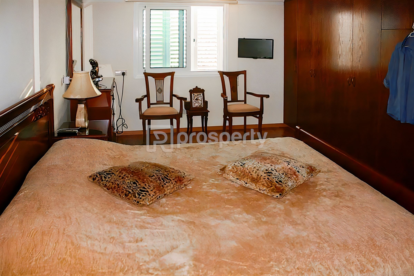
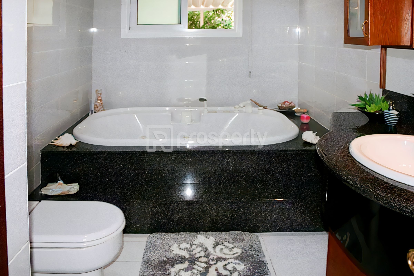
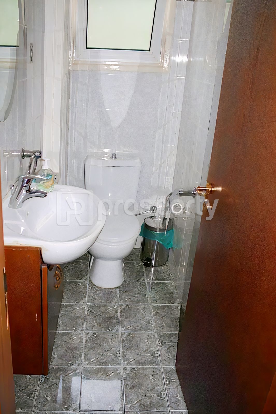
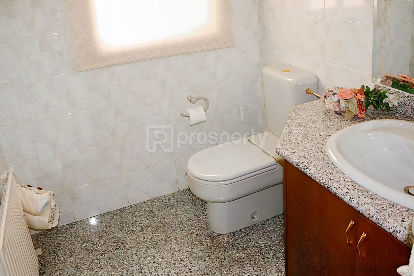
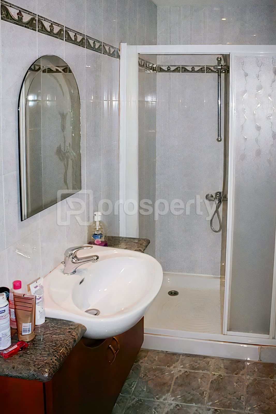
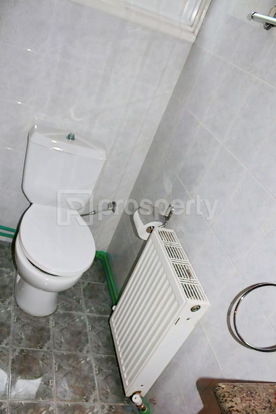

Floor plans of the property
No Floor Plans!

Virtual tour
×
![Inspection Report]()









