 Site Inspection Report
Site Inspection Report

Property Category
Residential
Property Type
Detached
Size
140 sq.m
Property Location
Famagusta, Cyprus
Property Id
1672

Site Inspector
Constantinou Yiota

Date of Inspection
10/04/2023
Asking Price
1.000.000 € 

Documentation Readiness
- Building Permit
- Layout
- Title Deed


Plot
Location
Within City Zone
Yes
View
Sea, Green
Garden Town
Yes
Slope
Flat
Adjacent Building Construction Level
Classical Mansions
Accessibility
Airport
Over 1500m


Building
Completed
Yes
Helping Area Construction Material
Concrete
Total Floors
2
Structure Quality
Good
Opposite To
Other
Access For People With Disabilities
Yes
Main Area Construction Material
Concrete
Facade Material
Marble
Paintings Plaster
Extensive Repairs
Downspouts Gutters
Immediate Total Repair
Total Parking Spaces
2
Parking Level
Lobby
Parking Accessibility
Ramp
General Condition
Very Good
Fencing
Very Good
Pool
Medium (10-20 sq.m)
Entrance Condition
Very Good
Electricity
Air conditioning


Detached

Detached | General
Completed
Yes
Furnished
Yes

Detached | Interior
Number
0
Number
1
Number
2
Number
2
Number
2

Detached | Exterior
Private Yard
Large
Pool
Medium (10-20 sq.m)
Pergola
Yes
Terrace
Yes
Outdoor Furniture
Yes
Sun Tent
Yes
Floor Material
Marble
Number
2

Summary
Documents Readiness

Not Ready
Available Documents
Pending Documents
Title Deed, Property listing check sheet
Building Permit, Layout
Highlights
Plot
Garden Town
Slope
: Flat
View
: Sea / Green
Unit
Completed
: Yes


Photos of the property
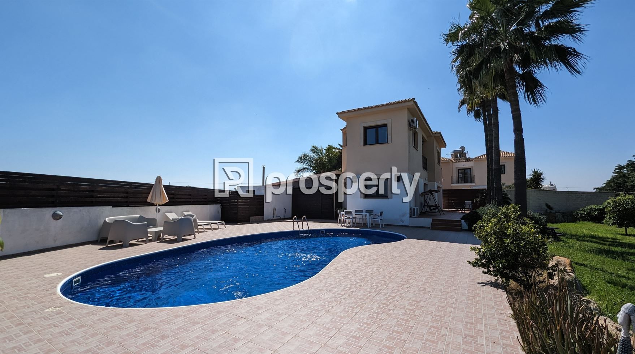
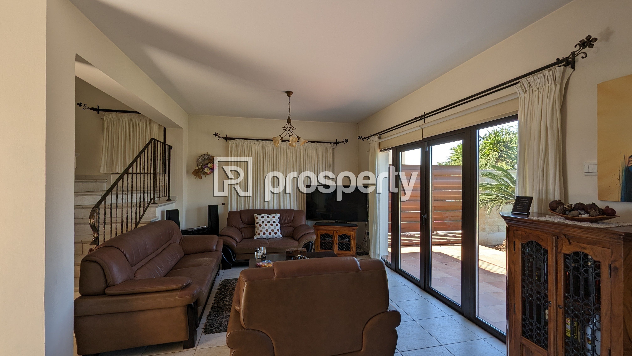
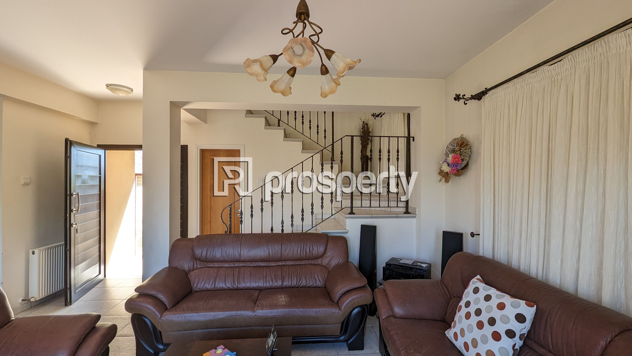
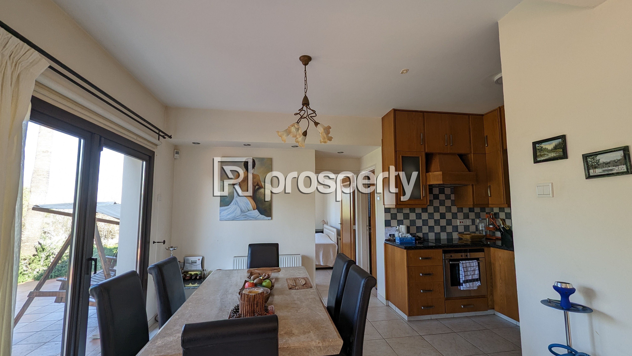
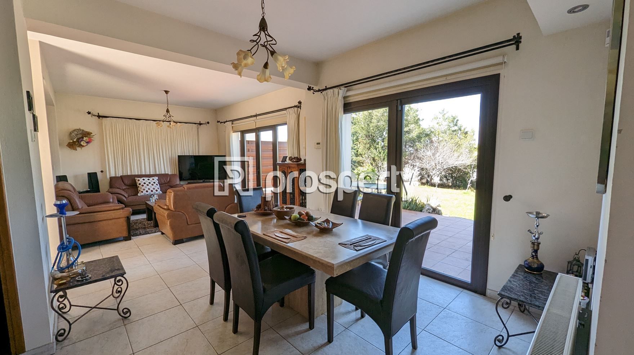
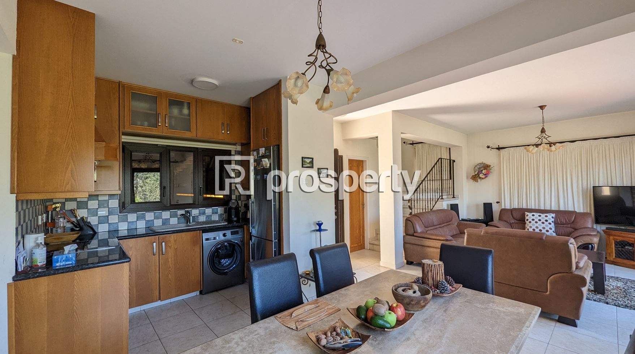
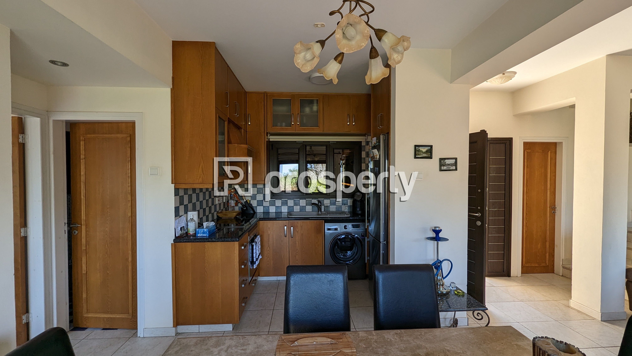
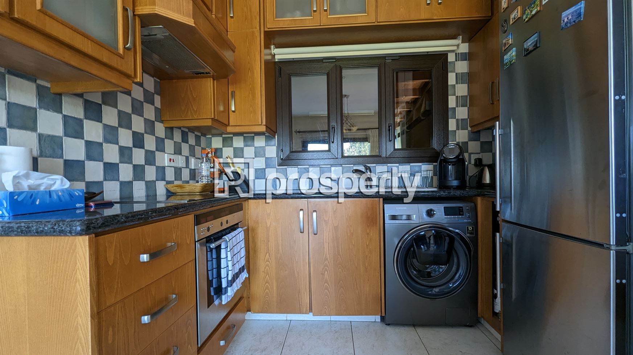
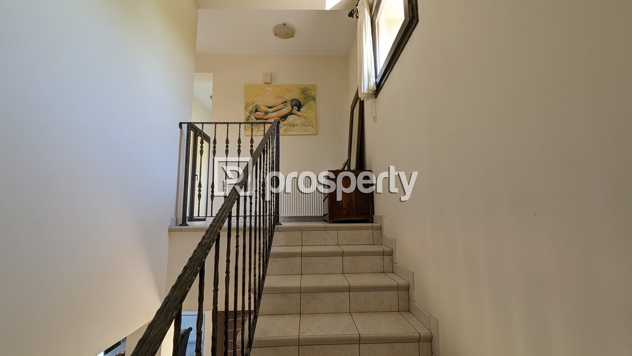
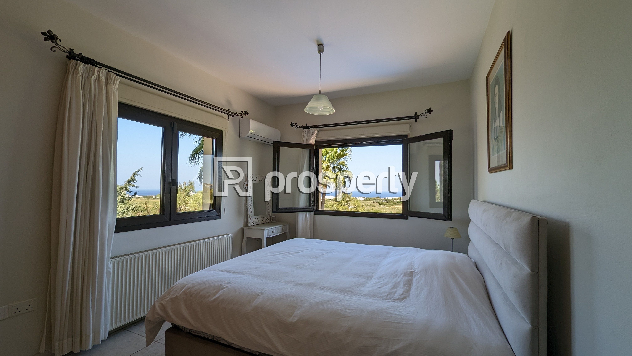
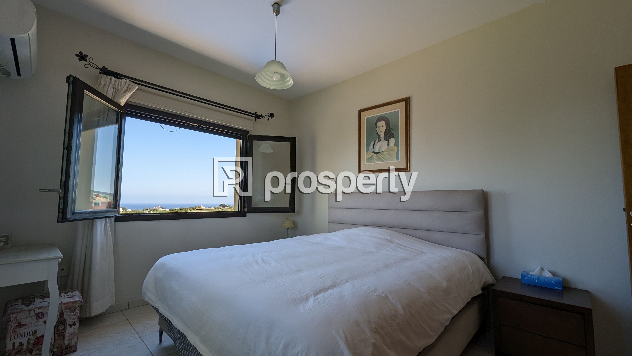
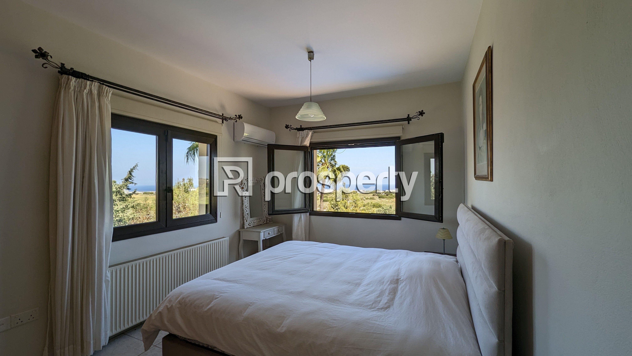
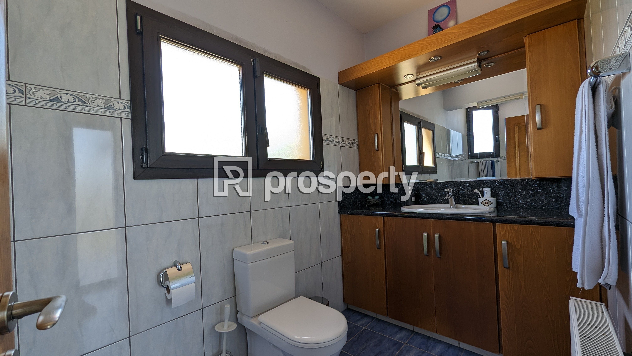
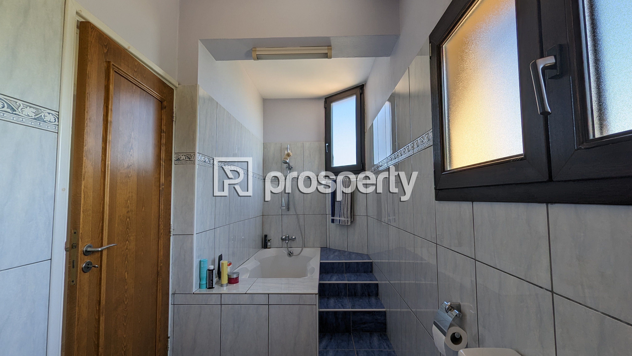
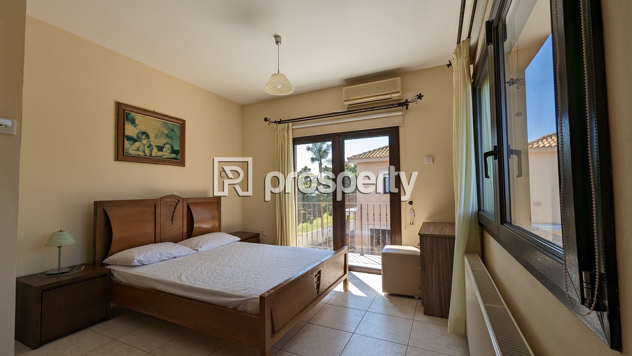
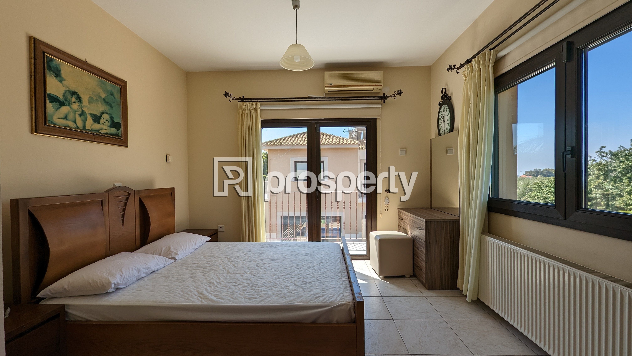

Floor plans of the property
No Floor Plans!
×
![Inspection Report]()








