 Site Inspection Report
Site Inspection Report

Property Category
Residential
Property Type
Detached
Size
150 sq.m
Property Location
Nicosia, Cyprus
Property Id
1011

Site Inspector
Gregoriou Christos

Date of Inspection
16/03/2022
Asking Price
295.000 € 

Documentation Readiness
- Building Permit
- Layout
- Title Deed


Plot
General
Landlot Area
391 sq.m
Existing Building
Yes
Location
View
Other
Slope
Flat
Neighborhood
Residences
Adjacent Building Construction Level
Modern High Architecture Detached
Feeling Secure
Yes
Accessibility
Lighting
Sufficient
Airport
Over 1500m
Port
Over 1500m
Public Infrastructures
Park
200m to 500m
Playground
200m to 500m
Public Square
200m to 500m
Sea
Over 1500m
Marina
Over 1500m
Neighbourhood Clean Level
Litter Bins Daily Collected With Street Sweeper


Building
Completed
Yes
Main Area Size
150 sq.m
Structure Quality
Good
Opposite To
Street
Main Area Construction Material
Concrete
Facade Material
Cement Plaster
Total Parking Spaces
2
Parking Level
Lobby
Parking Accessibility
Ramp
Yard Size
30 sq.m
General Condition
Very Good
Pool
No
Entrance Condition
Very Good
Storage Rooms
Has Storage Rooms
Yes
External Doors
Yes
Residential
All
Business Offices
None
Commercial
None
Hospitality
None
Sewerage Network
Yes
Gutters
Yes
Electricity
Air conditioning
Warm Water For Use
Solar collector


Detached

Detached | General
Completed
Yes
View
Urban
Last Use
Residential
Renovated
Totally renovated within last 7 years

Detached | Electrical Mechanical Parts
Air Conditioning
AC local wall mounted
Heating
Air conditioning
Extra Information
Air-condition
Alarm
Yes

Detached | Interior
Main Area Size
150 sq.m
Fireplace
Yes
Materials
Granite
Number
1
Electrical Appliances
Full
Floor Material
Floor Tile
Number
1
Floor Material
Floor Tile
Number
2
Floor Material
Floor Tile
Number
1
Number
2
Wall Floor Material
Tiles
Number
2
Wall Floor Material
Tiles
Has Storage Rooms
Yes
External Doors
Yes
Laundry Room
Yes

Detached | Exterior
Private Yard
Medium
Pool
None
Pergola
Yes
Bbq
Yes
Glazing
Double
Material
Aluminum
Parking Level
Lobby
Total Parking Spaces
2
Parking Accessibility
Ramp

Summary
Documents Readiness

Not Ready
Available Documents
Pending Documents
Title Deed, Property listing check sheet
Building Permit, Layout
Highlights
Building
Warm Water For Use
: Solar Collector
Sewerage Network
Plot
Lighting
: Sufficient
Feeling Secure
Slope
: Flat
Unit
Completed
: Yes


Photos of the property
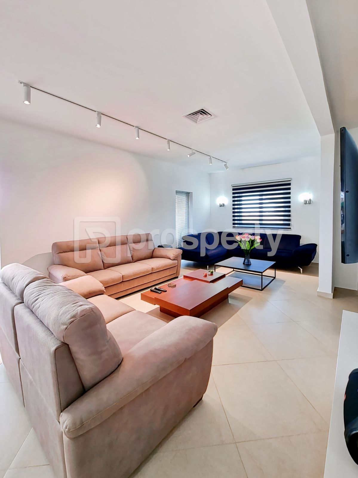
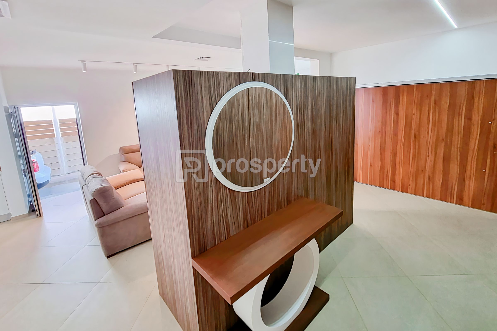
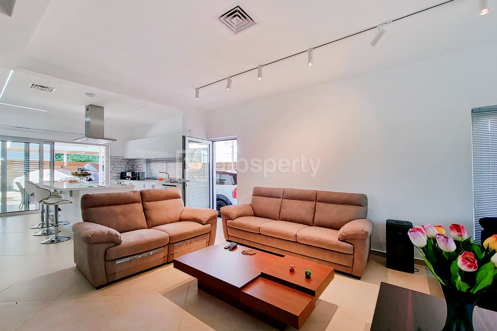
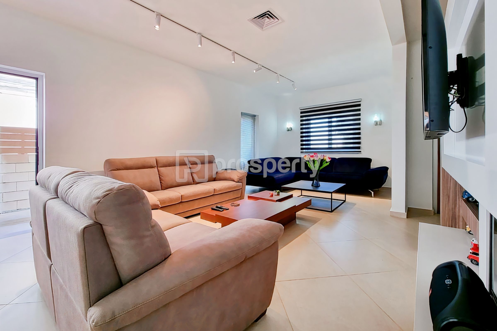
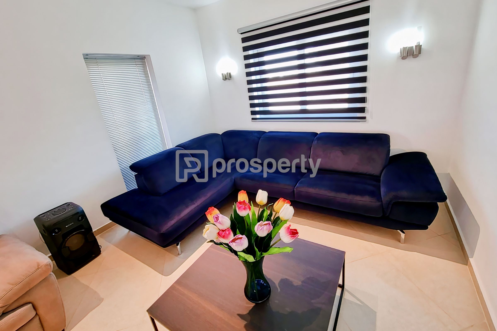
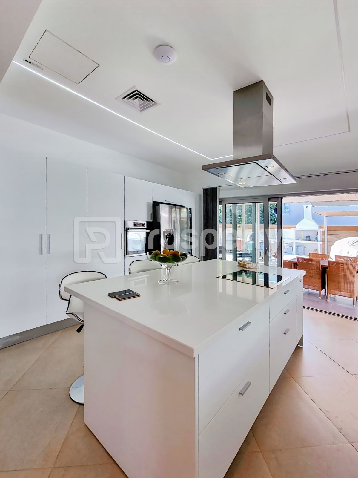
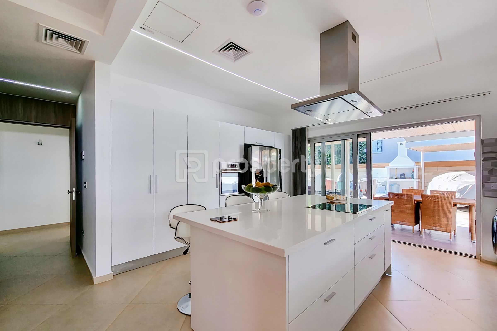
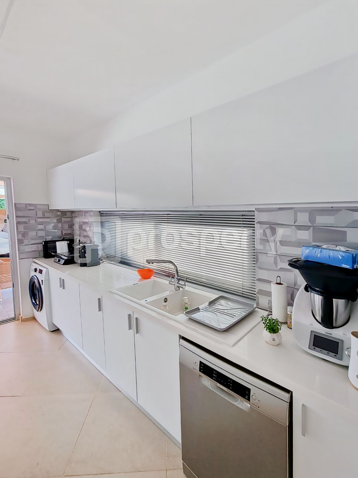
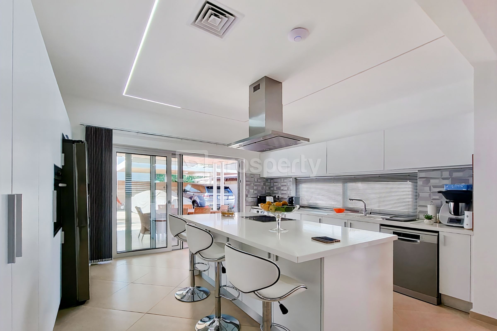
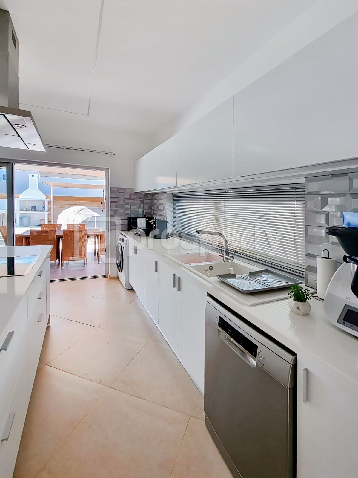
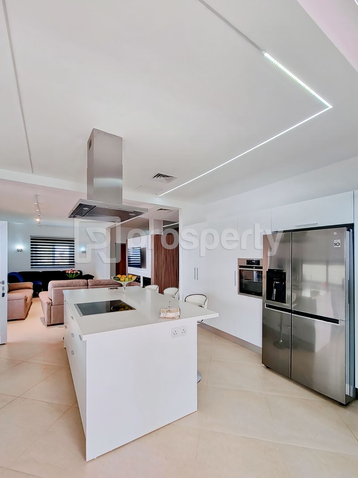
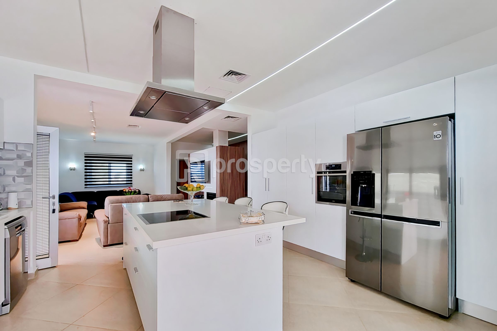
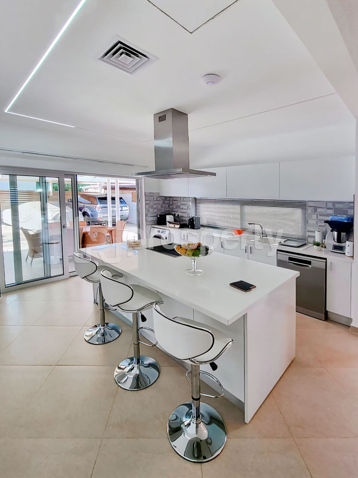
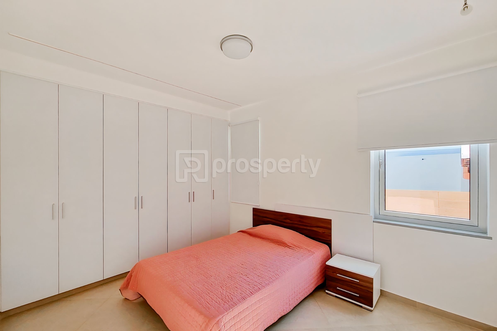
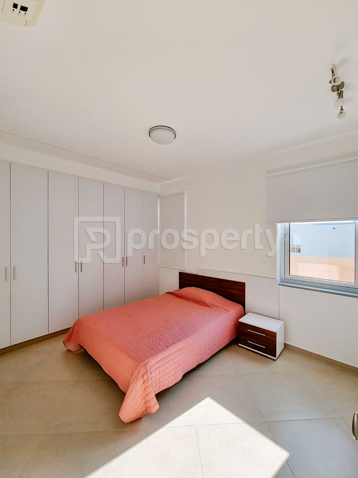
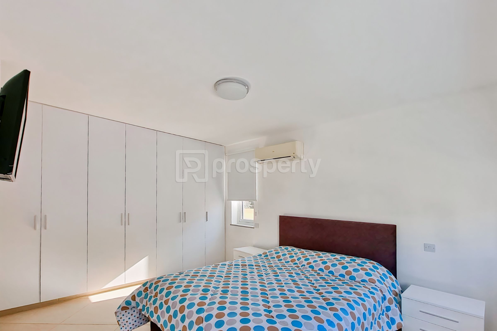
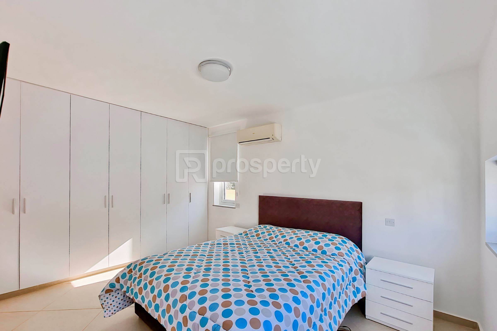
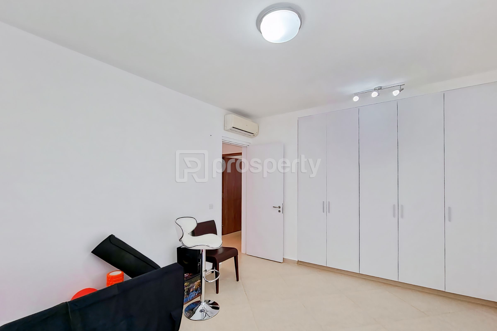
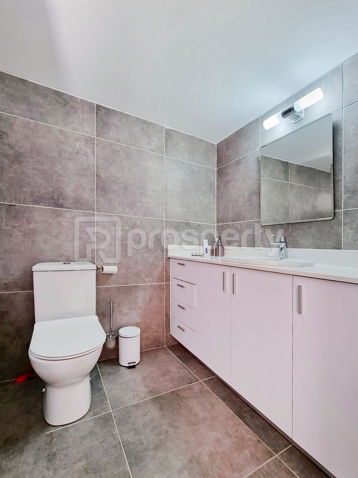
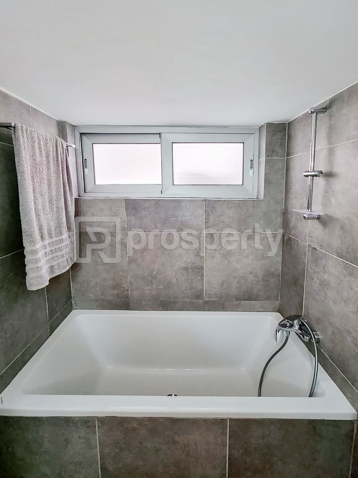
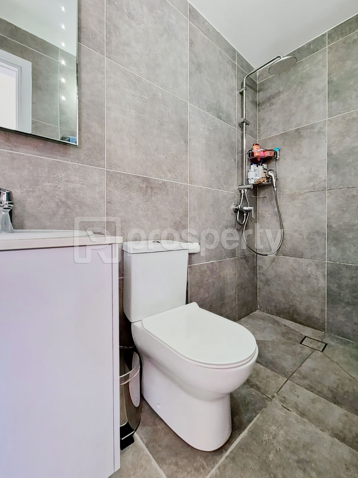

Floor plans of the property
No Floor Plans!

Virtual tour
×
![Inspection Report]()










