 Site Inspection Report
Site Inspection Report

Property Category
Commercial
Property Type
Offices
Size
920 sq.m
Property Location
Nicosia, Cyprus
Property Id
1669

Site Inspector
Manavakis George

Date of Inspection
05/04/2023
Asking Price
2.300.000 € 

Documentation Readiness
- Building Permit
- Layout
- Title Deed


Plot
General
Landlot Area
484 sq.m
Existing Building
Yes
In Use
Yes
Factors
Building Factor
180
Coverage Factor
50
Floors To Build
8
Future Block Of Flats
Yes
Location
Within City Zone
Yes
Road Orientation
Projection to one road / Adjacent to one
Frontage Size
16 to 25 m
View
City
Sidewalks With Plantation
Yes
View Angulation
Very Good
Neighborhood
Residences, Food and Beverage
Adjacent Building Construction Level
Modern High Architecture Detached, Modern Block Of Flats, Old Block Of Flats, Classical Mansions
Accessibility
Land Accessibility
Asphalt Kerbs Pavements Labs CycleRoads
Lighting
Sufficient
Airport
Over 1500m
Port
Over 1500m
Bus Access
Yes
Public Infrastructures
Park
Over 500m
Playground
Over 500m
Public Square
Over 500m
Sea
Over 1500m
Marina
Over 1500m
Drainage
Yes
Neighbourhood Clean Level
Litter Bins Daily Collected With Street Sweeper


Building
Completed
Yes
Main Area Size
920 sq.m
Total Floors
4
Structure Quality
Good
Opposite To
Street
Energy Label
A
Access For People With Disabilities
Yes
Number Of Units
Yes
Main Area Construction Material
Concrete
Facade Material
Other
Total Parking Spaces
11
Parking Level
Underground
Parking Accessibility
Ramp
Entrance Condition
Very Good
Stairwell Condition
Very Good
Access To Basement
Yes
Elevators Number
1
In Operation
All
Max Capacity
6
Access To Basement
Yes
Access For Disabled Persons
Yes
Iso Certified
Yes
Residential
None
Business Offices
All
Commercial
All
Sewerage Network
Yes
Warm Water For Use
Solar collector
Solar Panels
Yes
Fire Safety System
Active


Offices

Offices | General
Unit Floors
4
View
Urban
Last Use
Offices
Renovated
Newly Build - No need
Renovation Year
2022
Commitments
No

Summary
Documents Readiness

Mostly Ready
Available Documents
Pending Documents
Building Permit, Initial technical assessment report, Title Deed, Property listing check sheet
Layout
Highlights
Building
Warm Water For Use
: Solar Collector
Sewerage Network
Plot
Bus Access
Land Accessibility
: Asphalt Kerbs Pavements Labs Cycleroads
Lighting
: Sufficient
Sidewalks With Plantation


Photos of the property
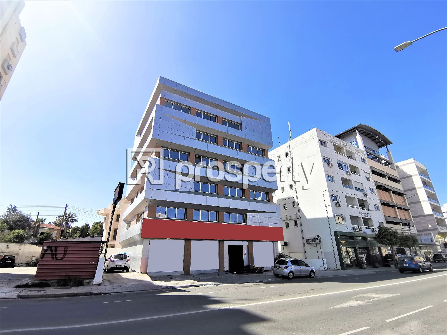
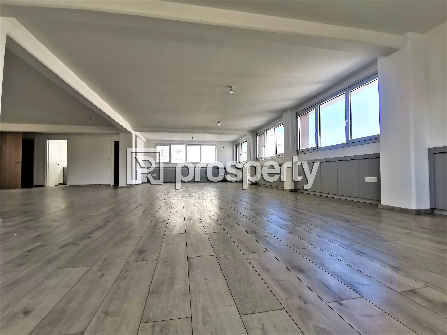
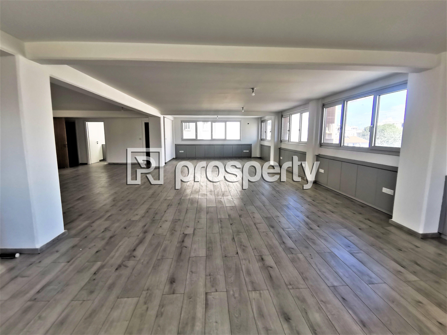
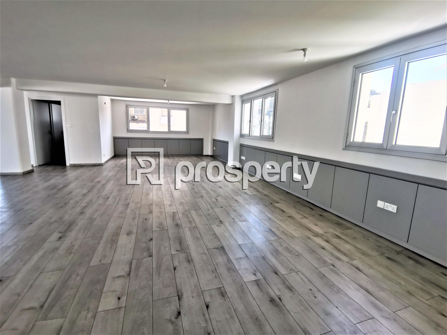
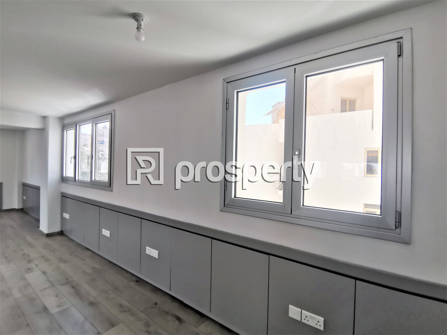
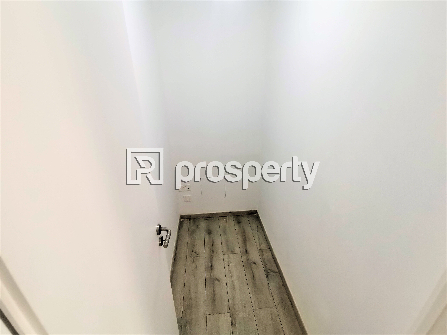
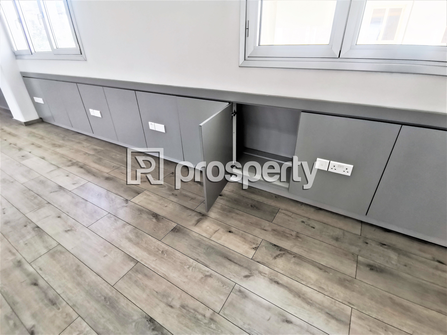
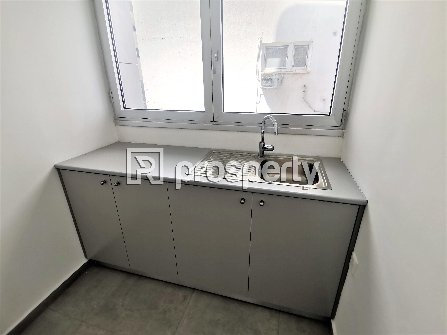
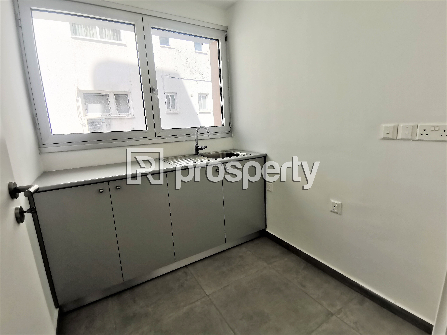
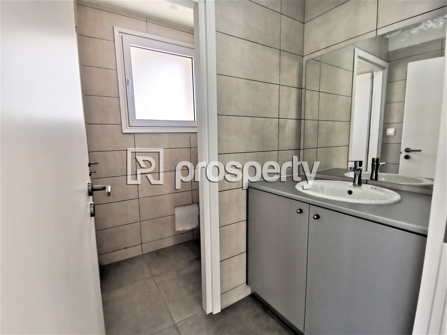
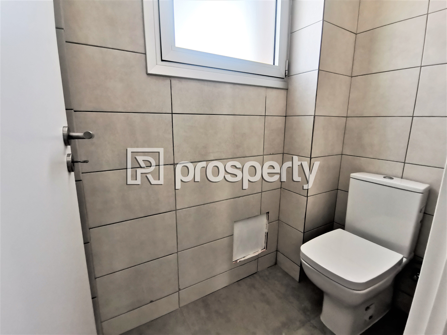
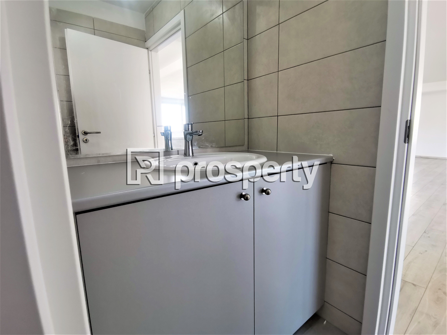
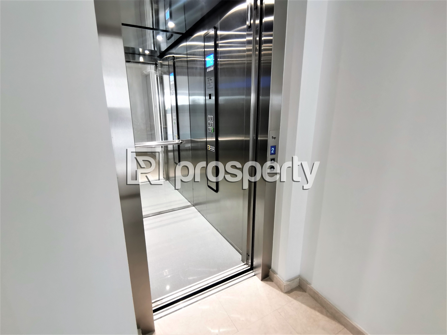
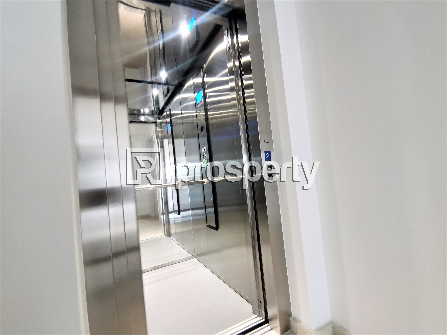
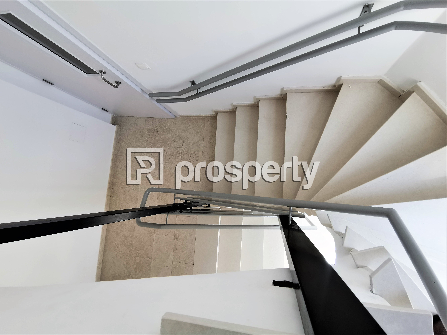
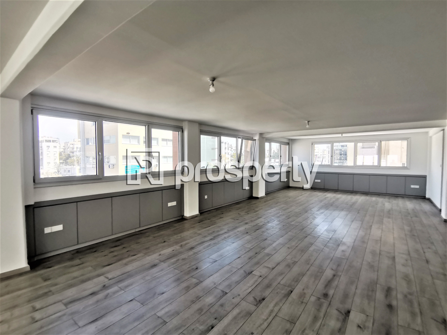
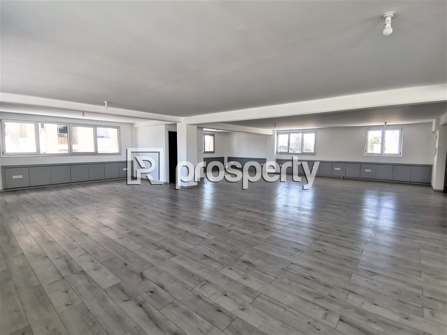
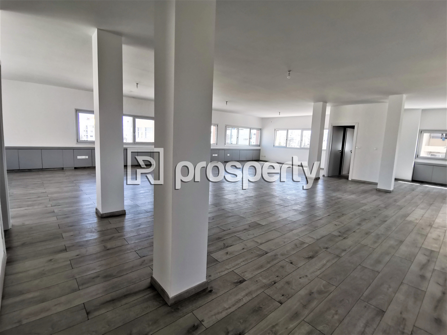
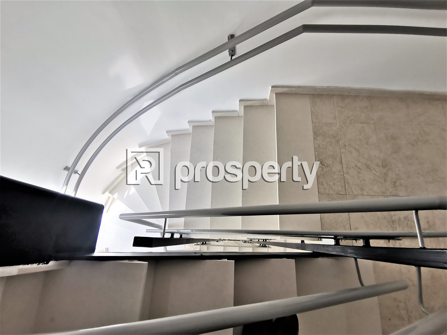
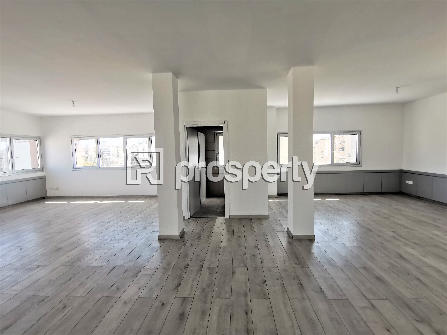
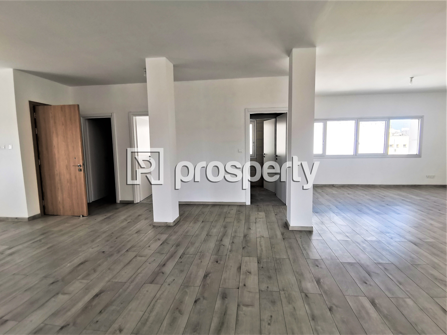
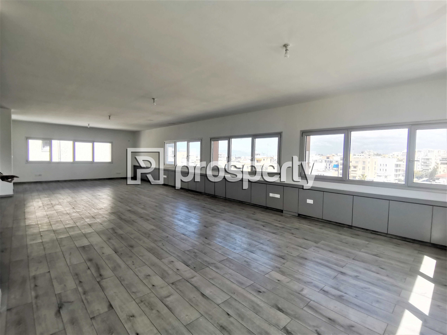
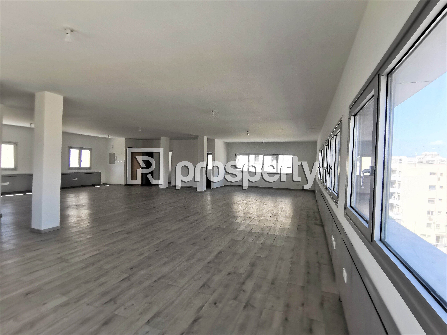
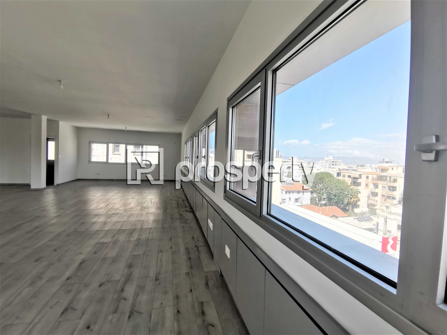

Floor plans of the property
No Floor Plans!
×
![Inspection Report]()










