 Site Inspection Report
Site Inspection Report

Property Category
Residential
Property Type
Villa
Size
306 sq.m
Property Location
Limassol, Cyprus
Property Id
1760

Site Inspector
Procopiou Michalis

Date of Inspection
06/06/2023
Asking Price
1.900.000 € 

Documentation Readiness
- Building Permit
- Layout
- Title Deed


Plot
General
Landlot Area
506 sq.m
In Use
No
Factors
Building Factor
80
Coverage Factor
45
Floors To Build
3
Floors With View
13.5
Location
Road Orientation
Projection to one road / No Adjacent
Frontage Size
16 to 25 m


Building
Main Area Size
307 sq.m
Total Floors
2
Total Parking Spaces
2
Yard Size
70 sq.m
Fencing
Very Good
Pool
Large (>20 sq.m)
Storage Rooms
Has Storage Rooms
Yes
Residential
All


Villa

Villa | General
Completed
Yes
Floor
2

Villa | Interior
Number
1
En Suite Bathroom
Yes
Number
1
Number
3
Number
5

Villa | Exterior
Private Yard
Medium
Pool
Large (>20 sq.m)

Summary
Documents Readiness

Not Ready
Available Documents
Pending Documents
Title Deed, Property listing check sheet
Building Permit, Layout
Highlights
Building
Pool
: Large (>20 Sq.m)
Unit
Completed
: Yes


Photos of the property
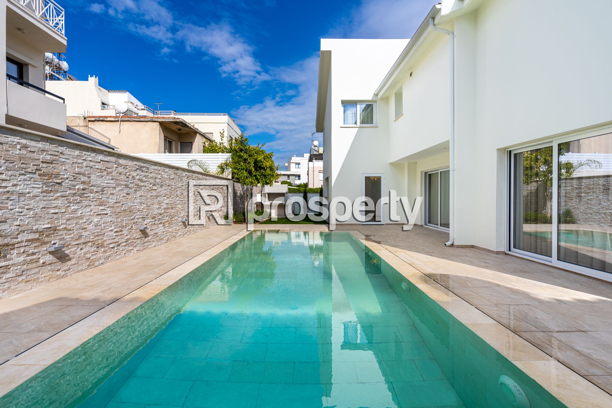
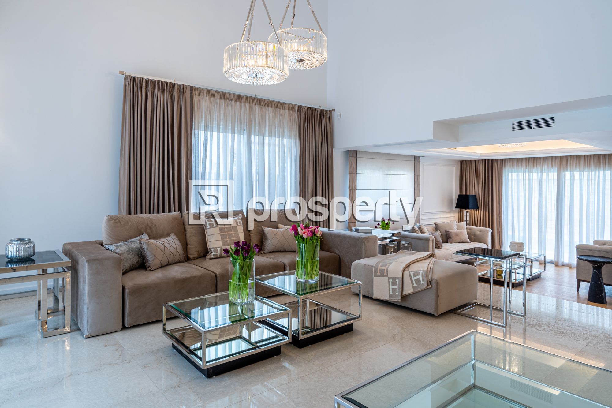
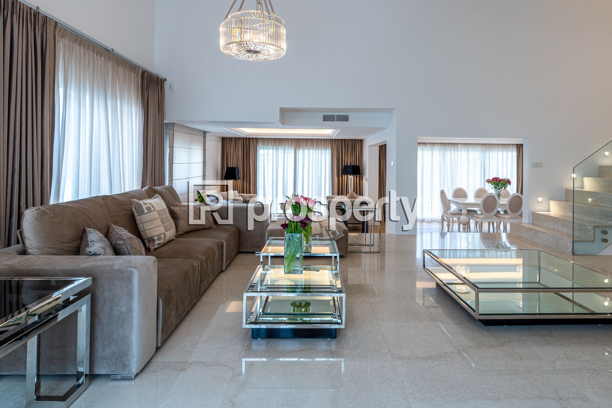
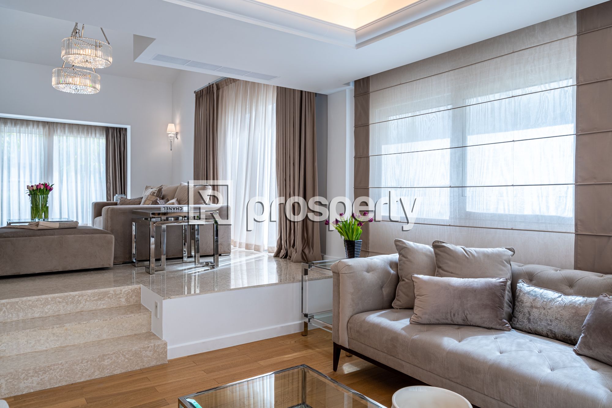
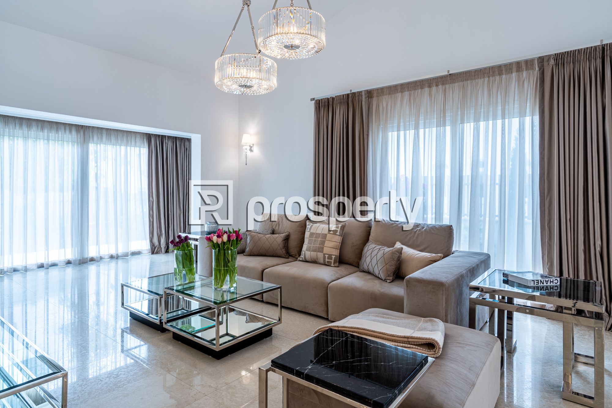
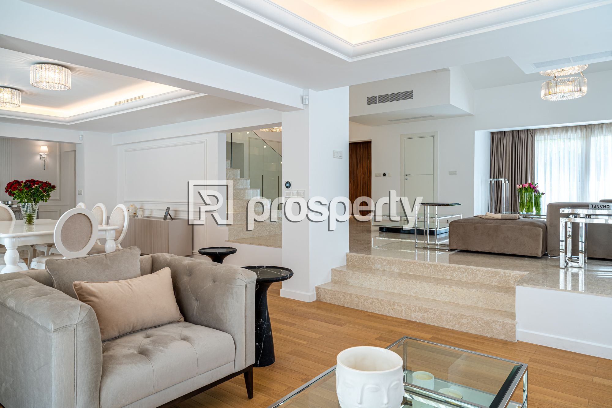
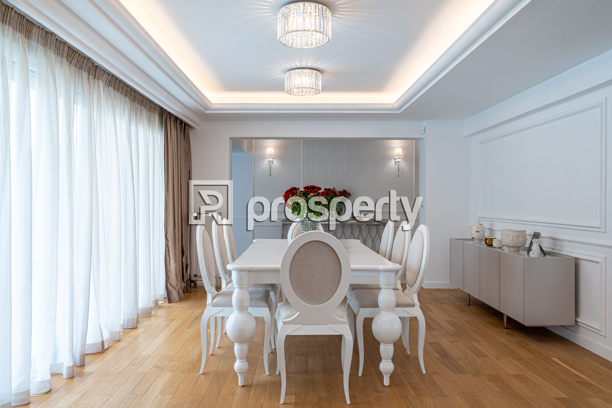
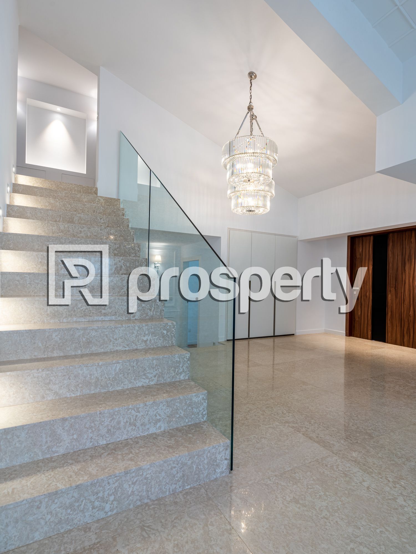
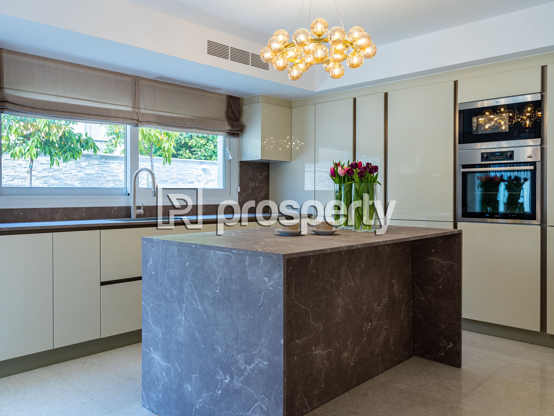
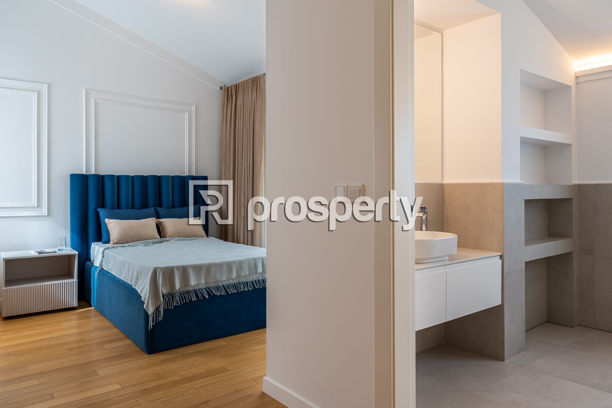
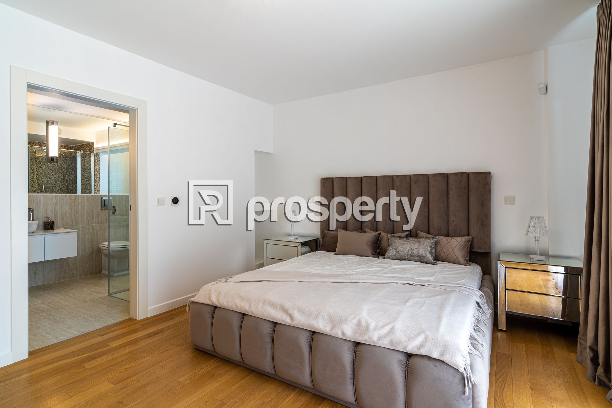
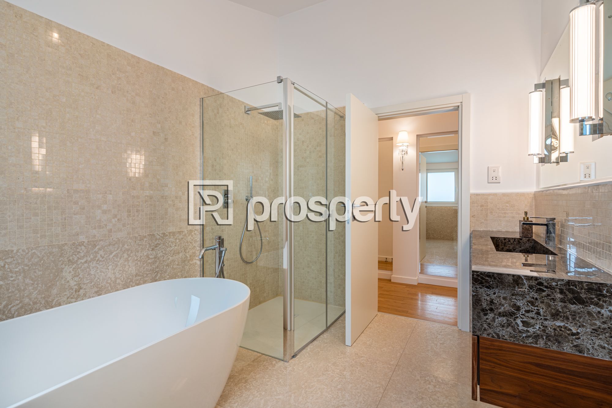
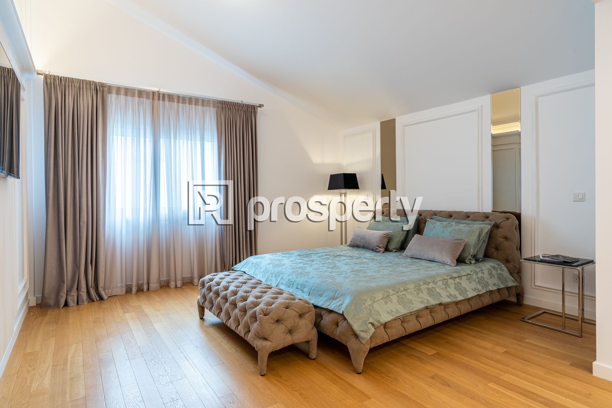
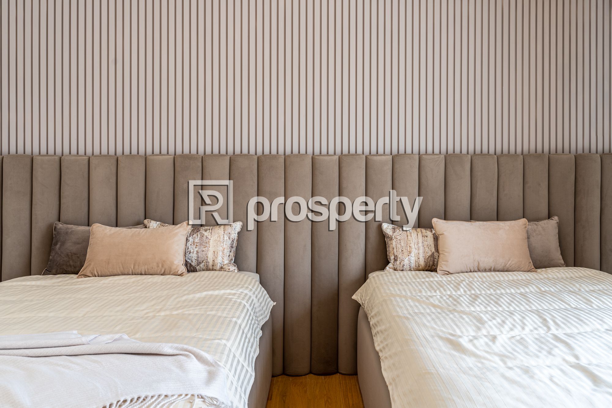
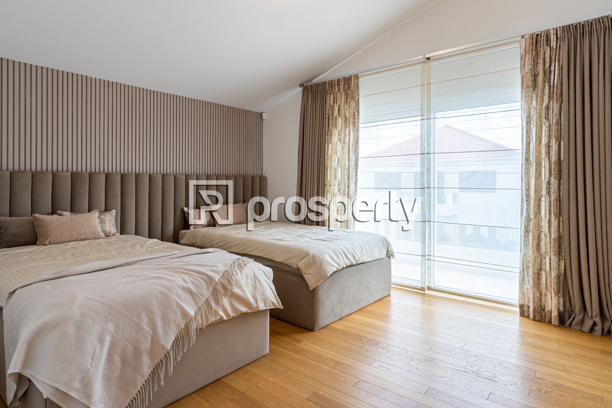

Floor plans of the property
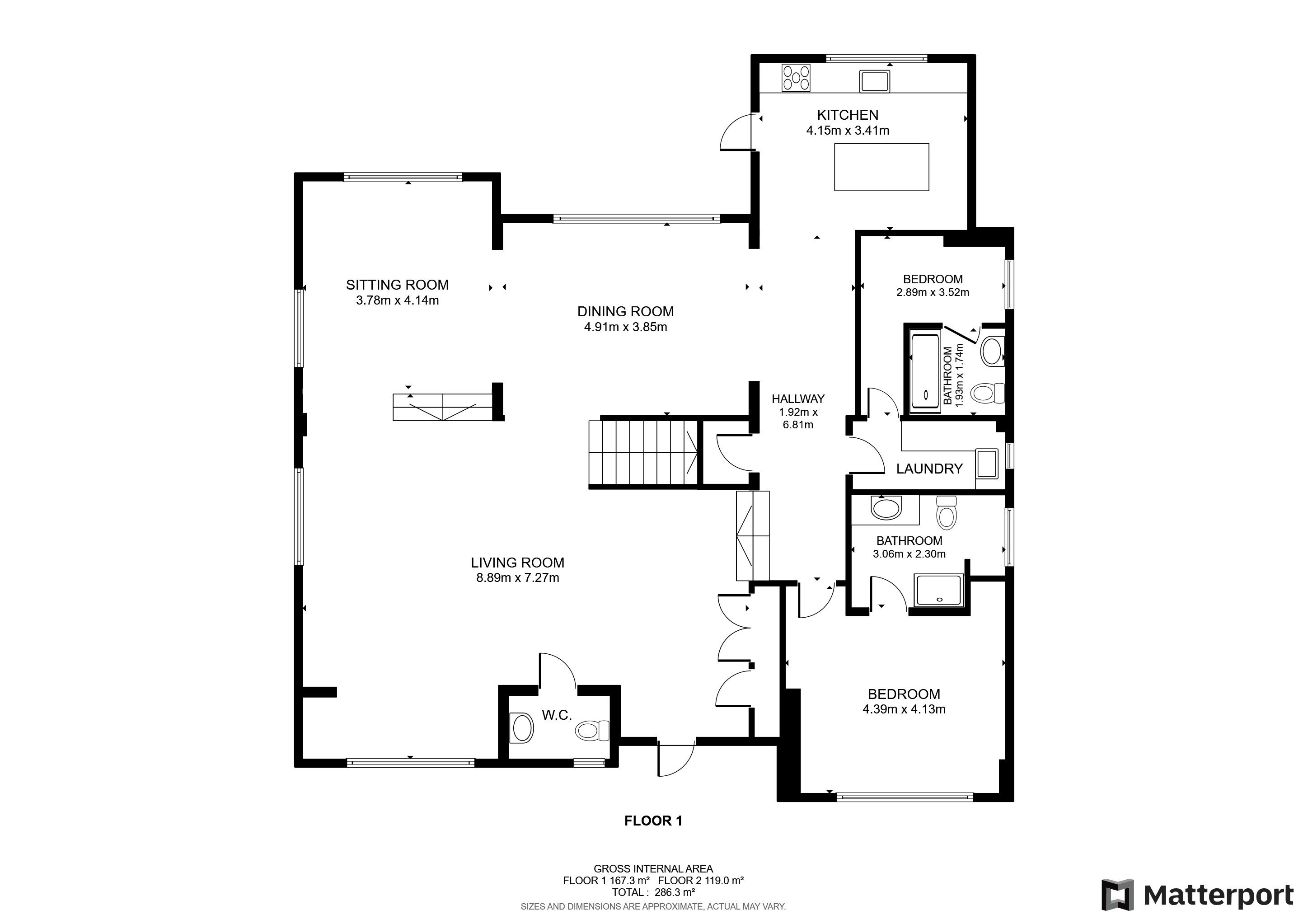
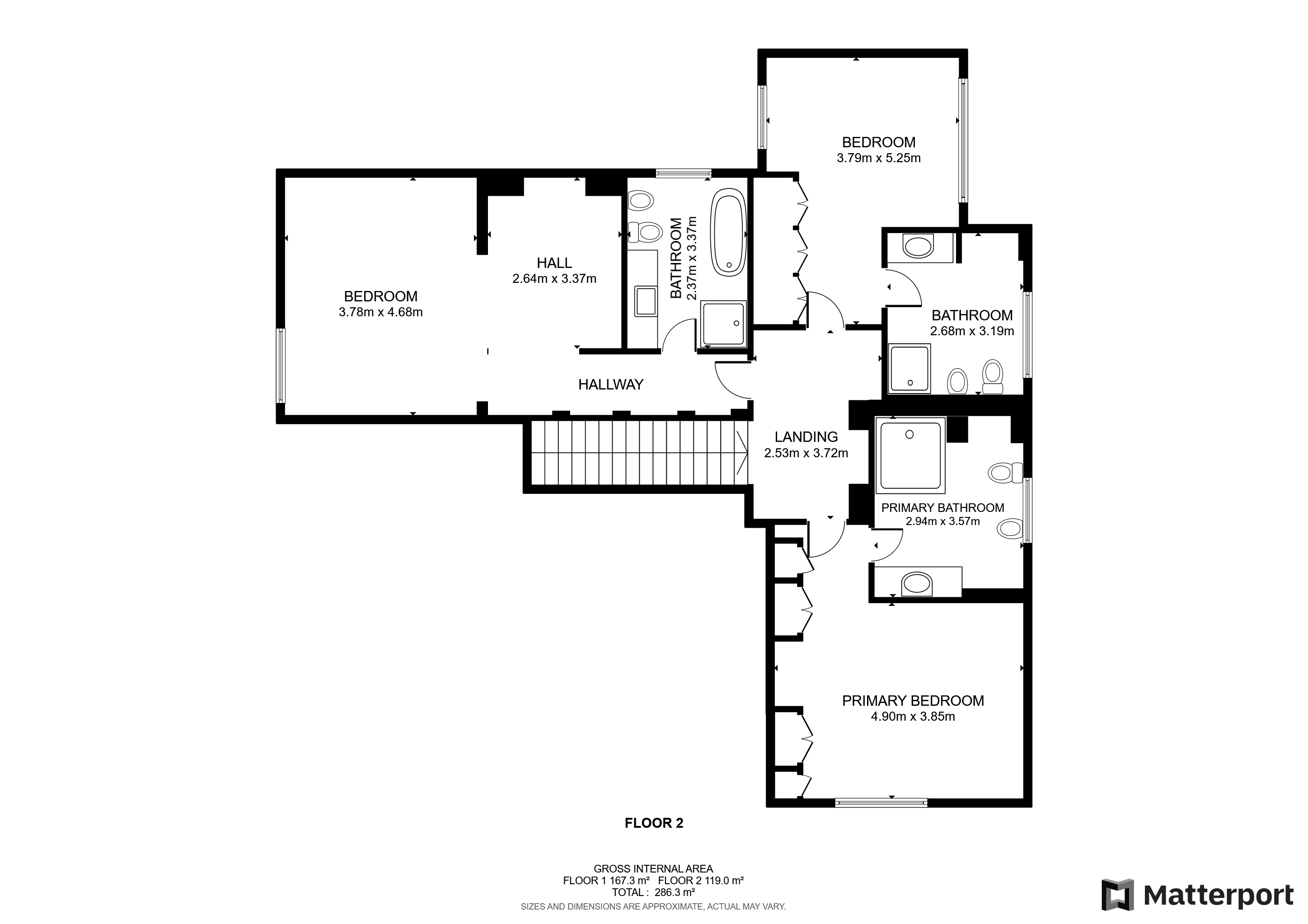

Virtual tour
×
![Inspection Report]()







