 Site Inspection Report
Site Inspection Report

Property Category
Residential
Property Type
Detached
Size
560 sq.m
Property Location
Nicosia, Cyprus
Property Id
1326

Site Inspector
Charalambous Fotini

Date of Inspection
06/07/2022
Asking Price
1.250.000 € 

Documentation Readiness
- Building Permit
- Layout
- Title Deed


Plot
General
Landlot Area
1673 sq.m
Existing Building
Yes
Location
View
City, Green
Adjacent Green Squares
Yes
View Angulation
Very Good
Neighborhood
Food and Beverage, Residences, Malls
Feeling Secure
Yes
Accessibility
Private Street
Yes
Lighting
Sufficient
Airport
Over 1500m
Port
Over 1500m
Public Infrastructures
Park
200m to 500m
Playground
200m to 500m
Sea
Over 1500m
Drainage
Yes
Neighbourhood Clean Level
Litter Bins Daily Collected With Street Sweeper


Building
Completed
Yes
Main Area Size
560 sq.m
Build Year
1994
Structure Quality
Good
Opposite To
Street
Total Parking Spaces
2
Parking Level
Lobby
Parking Accessibility
Ramp
Pool
Large (>20 sq.m)
Entrance Condition
Luxury
Stairwell Condition
Luxury
Residential
All
Business Offices
None
Commercial
None
Hospitality
None
Sewerage Network
Yes
Gutters
Yes
Electricity
Air conditioning


Detached

Detached | General
Completed
Yes
View
Urban, Green
Last Use
Residential

Detached | Electrical Mechanical Parts
Air Conditioning
AC local wall mounted
Heating
Other
Autonomy
No - Central
Extra Information
Air-condition
Alarm
Yes

Detached | Interior
Main Area Size
560 sq.m
Materials
Granite
Number
2
Electrical Appliances
Full
Floor Material
Laminate
En Suite Bathroom
Yes
Number
2
Floor Material
Laminate
Number
4
Fireplace
Yes but not Εnergy Efficient
Floor Material
Laminate
Number
2
Number
5
Wall Floor Material
Marble, Tiles
Number
6
Wall Floor Material
Marble, Tiles

Detached | Exterior
Private Yard
Large
Pool
Large (>20 sq.m)
Pergola
Yes
Bbq
Yes
Glazing
Double
Material
Aluminum
Shutters
Yes
Parking Level
Lobby
Total Parking Spaces
2
Parking Accessibility
Ramp

Summary
Documents Readiness

Not Ready
Available Documents
Pending Documents
Title Deed, Property listing check sheet
Building Permit, Layout
Highlights
Building
Entrance Condition
: Luxury
Stairwell Condition
: Luxury
Pool
: Large (>20 Sq.m)
Sewerage Network
Plot
Lighting
: Sufficient
Private Street
Adjacent Green Squares
Feeling Secure
View
: Green
Unit
Completed
: Yes


Photos of the property
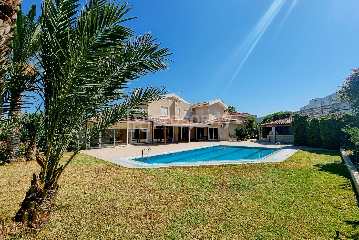
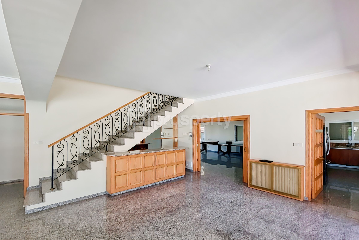
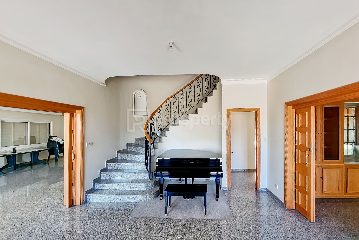
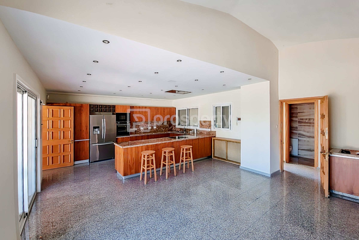
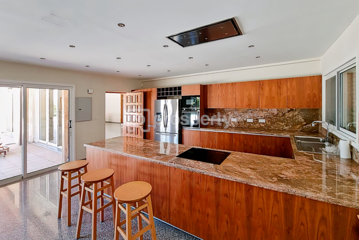
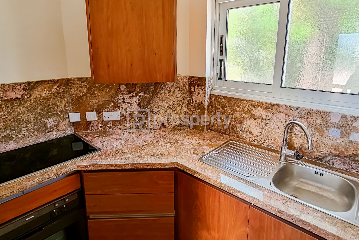
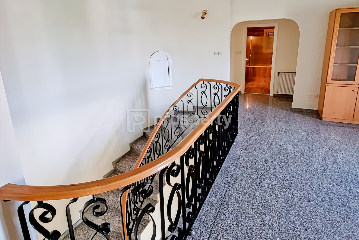
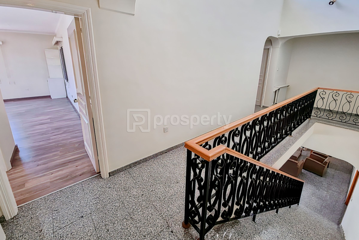
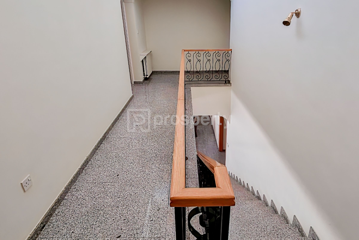
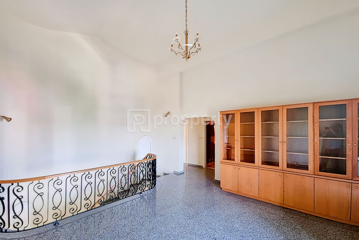
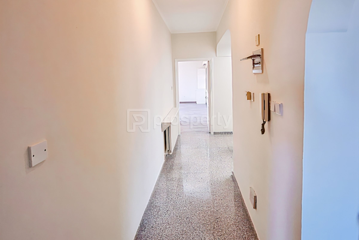
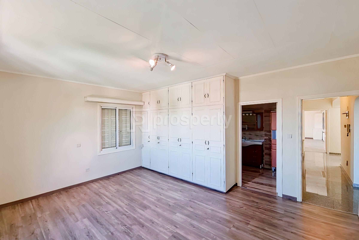
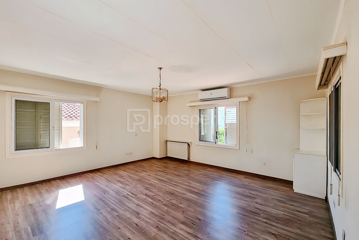
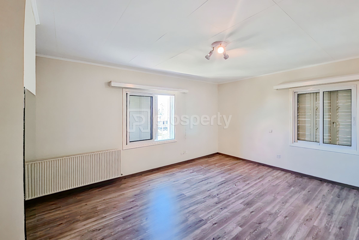
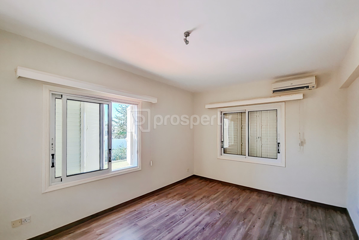
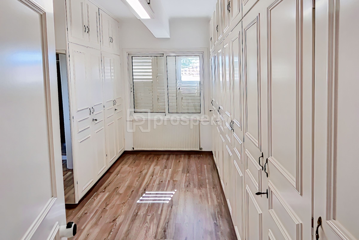
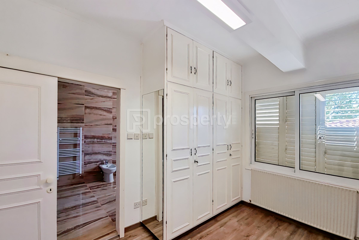
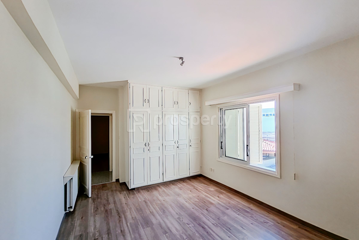
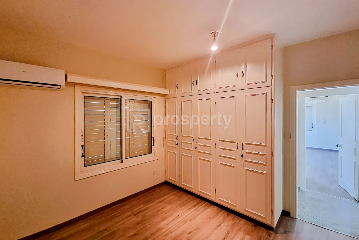
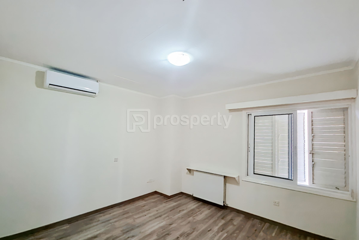
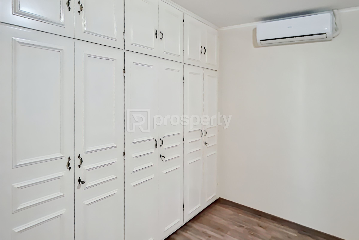
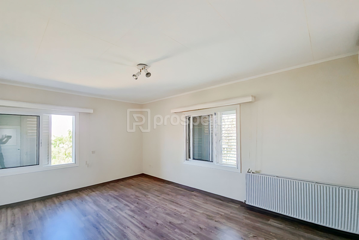
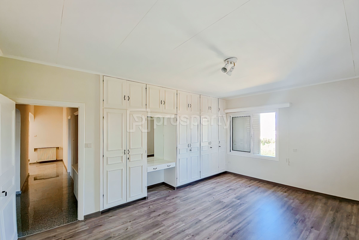
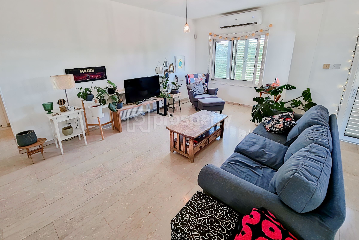
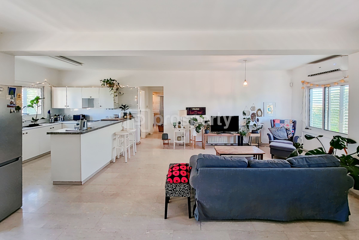
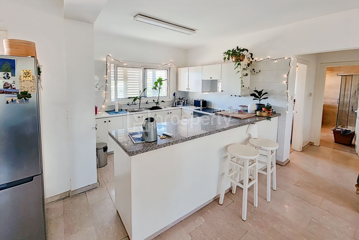
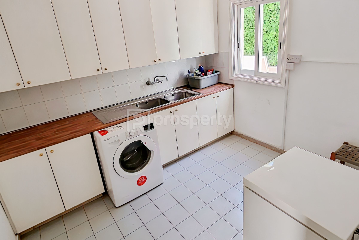
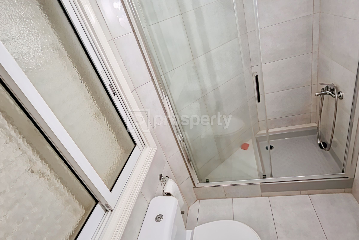
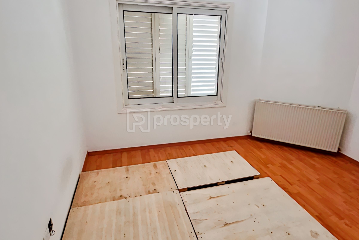
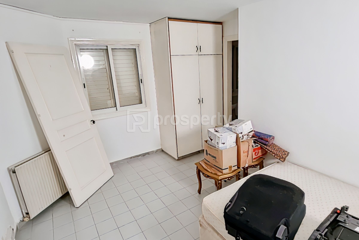
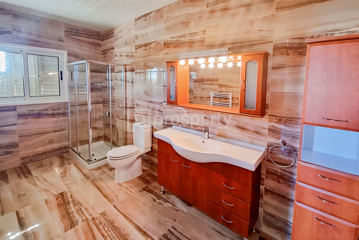
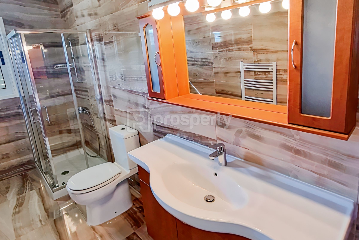
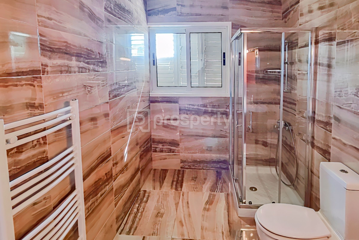
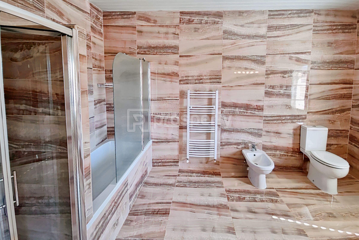
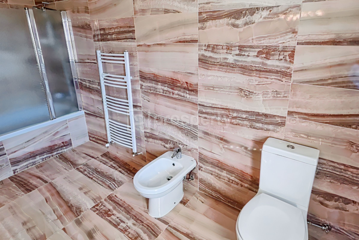
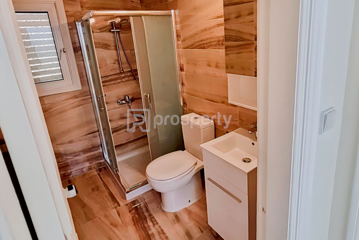
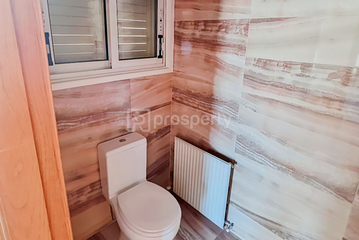
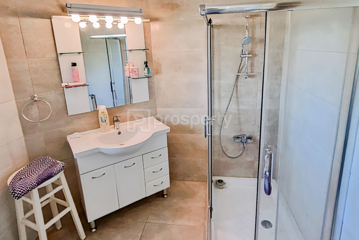
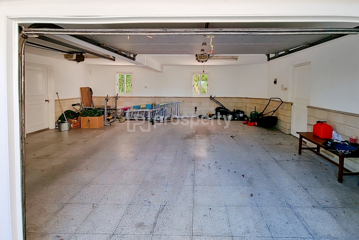
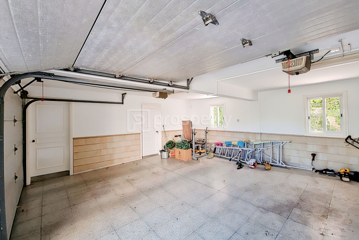

Floor plans of the property
No Floor Plans!

Virtual tour
×
![Inspection Report]()









