 Site Inspection Report
Site Inspection Report

Property Category
Residential
Property Type
Villa
Size
200 sq.m
Property Location
Paphos, Cyprus
Property Id
1852

Site Inspector
Manavakis George

Date of Inspection
15/12/2023
Asking Price
410.000 € 

Documentation Readiness
- Building Permit
- Layout
- Title Deed


Plot
General
Landlot Area
600 sq.m
Existing Building
Yes
In Use
Yes
Location
View
Other
Panoramic View
Yes
Adjacent Green Squares
Yes
Neighborhood
Residences, Food and Beverage
Public Infrastructures
Playground
0 to 200m
Public Square
0 to 200m
Sea
500m to 1000m


Building
Helping Area Construction Material
Stone
Total Floors
2
Build Year
2007
Structure Quality
Good
Opposite To
Other
Main Area Construction Material
Stone
Total Parking Spaces
2
Parking Level
Lobby
General Condition
Very Good
Fencing
Very Good
Pool
Medium (10-20 sq.m)
Entrance Condition
Very Good
Stairwell Condition
Very Good
Electricity
Air conditioning


Villa

Villa | General
Furnished
Yes

Villa | Electrical Mechanical Parts
Heating
Air conditioning
Extra Information
Air-condition

Villa | Interior
Fireplace
Yes
Number
2
Furnished
Full
En Suite Bathroom
Yes
Number
1
Furnished
Full
Number
2
Fireplace
Yes - Εnergy Efficient
Furnished
Full
Number
1
Number
2
Number
3
Laundry Room
Yes

Villa | Exterior
Private Yard
Large
Pool
Medium (10-20 sq.m)
Bbq
Yes
Terrace
Yes
Outdoor Furniture
Yes
Number
2
Parking Level
Open air, Indoor
Total Parking Spaces
2

Summary
Documents Readiness

Not Ready
Available Documents
Pending Documents
Title Deed, Property listing check sheet
Building Permit, Layout
Highlights
Plot
Adjacent Green Squares
Panoramic View


Photos of the property
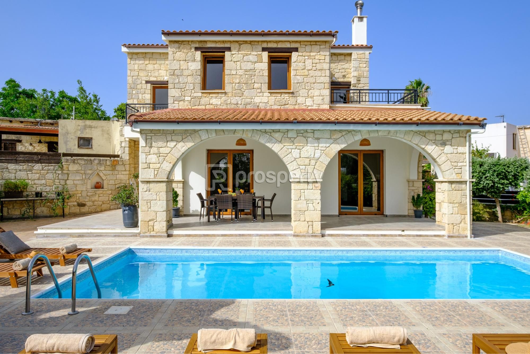
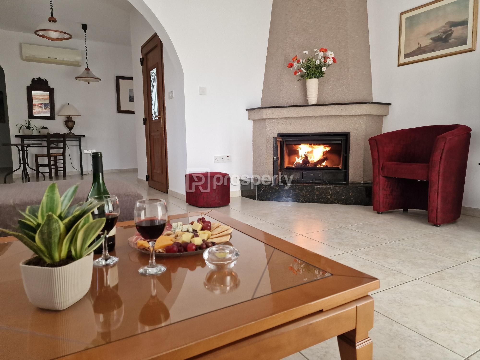
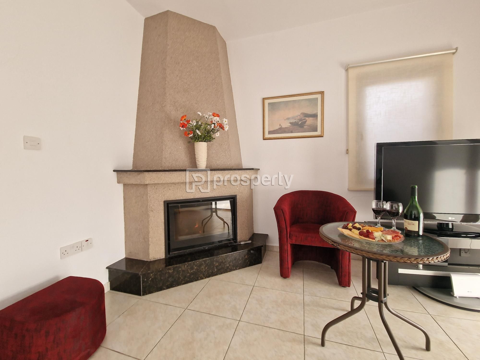
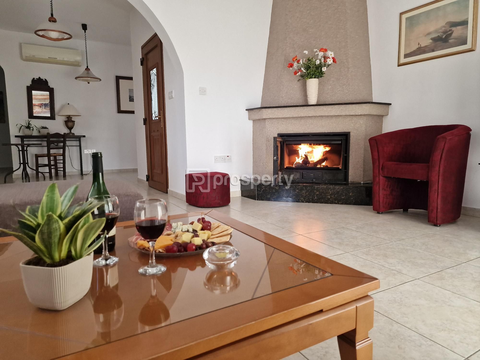
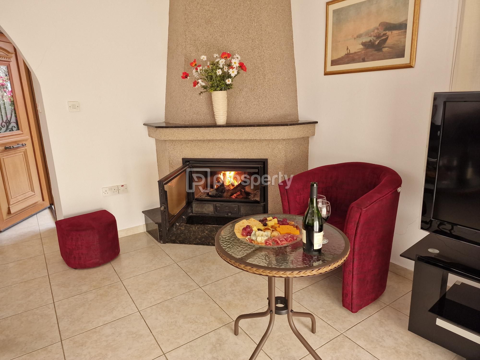
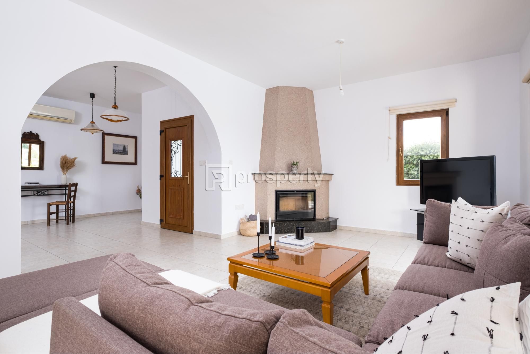
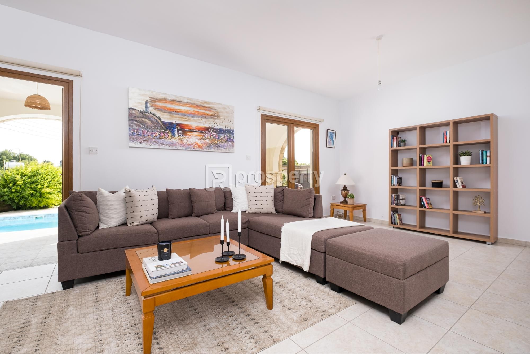
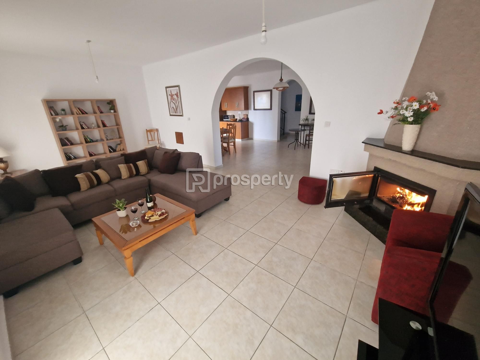
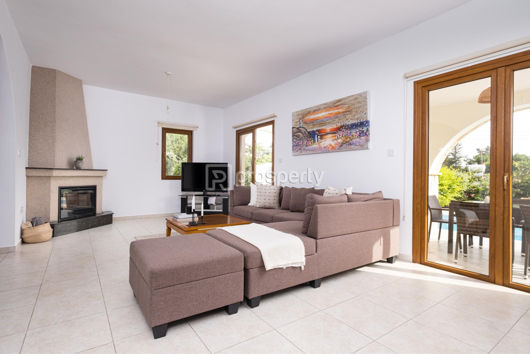
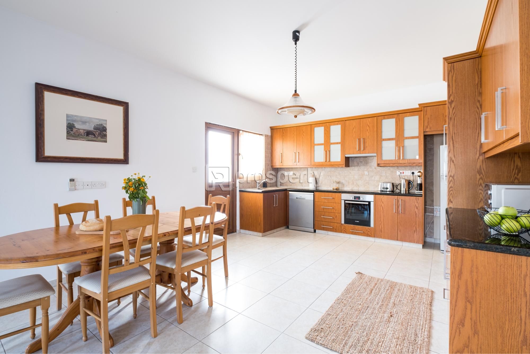
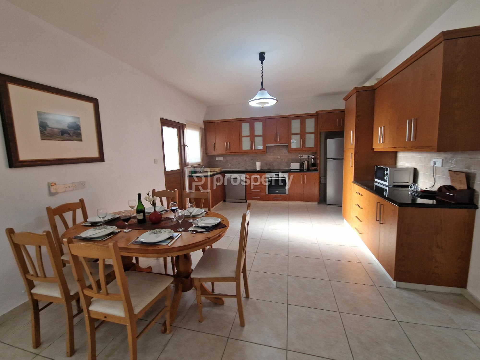
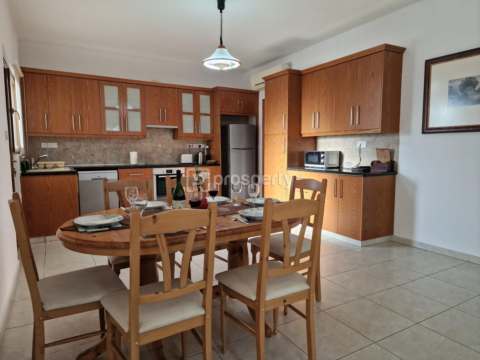
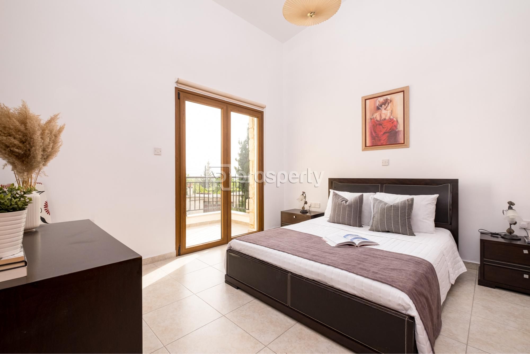
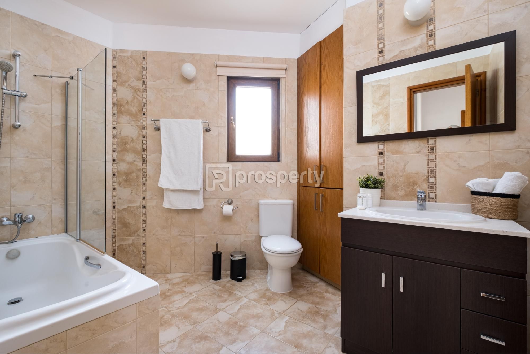
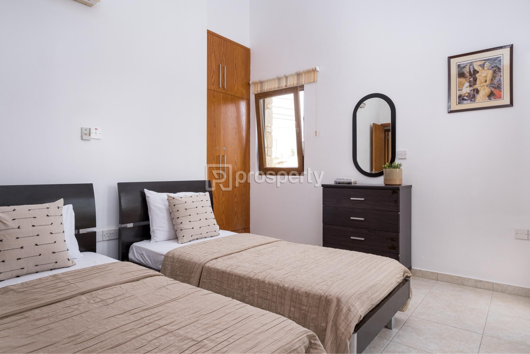
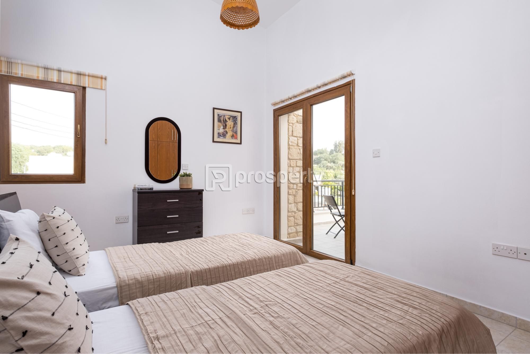
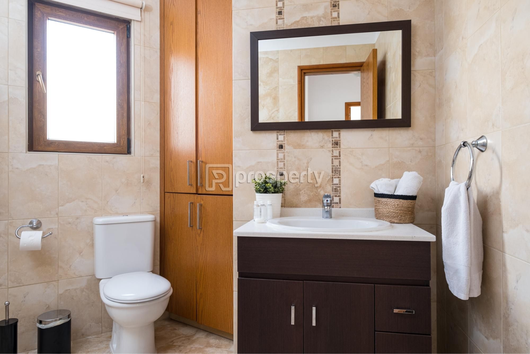
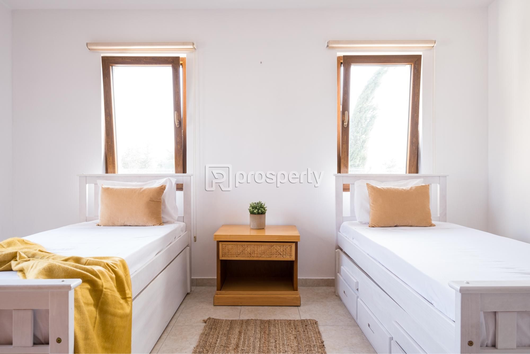
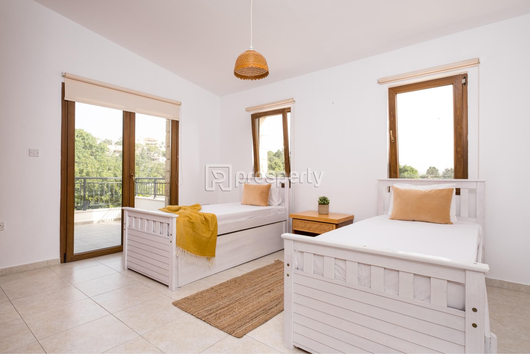
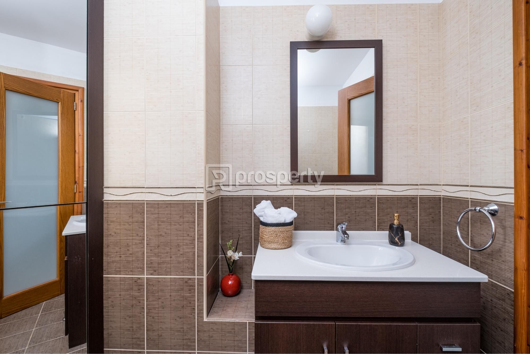

Floor plans of the property
No Floor Plans!

Virtual tour
×
![Inspection Report]()








