 Site Inspection Report
Site Inspection Report

Property Category
Residential
Property Type
Detached
Size
170 sq.m
Property Location
Paphos, Cyprus
Property Id
1471

Site Inspector
Charalambous Fotini

Date of Inspection
31/08/2022
Asking Price
400.000 € 

Documentation Readiness
- Building Permit
- Layout
- Title Deed


Plot
General
Landlot Area
300 sq.m
Location
View
Green
Neighborhood
Residences
Adjacent Building Construction Level
Modern High Architecture Detached
Feeling Secure
Yes
Accessibility
Lighting
Sufficient
Airport
Over 1500m
Port
Over 1500m
Public Infrastructures
Park
Over 500m
Sea
Over 1500m
Marina
Over 1500m
Drainage
Yes
Neighbourhood Clean Level
Litter Bins Daily Collected With Street Sweeper


Building
Completed
Yes
Main Area Size
170 sq.m
Build Year
2023
Structure Quality
Good
Opposite To
Street
Energy Label
A
Total Parking Spaces
2
Parking Level
Lobby
Parking Accessibility
Ramp
Residential
All
Business Offices
None
Commercial
None
Hospitality
None
Sewerage Network
Yes
Gutters
Yes
Warm Water For Use
Solar collector
Solar Panels
Yes


Detached

Detached | General
View
Green
Renovated
Newly Build - No need

Detached | Electrical Mechanical Parts
Autonomy
No - Central

Detached | Interior
Main Area Size
170 sq.m
Materials
Granite
Number
1
En Suite Bathroom
Yes
Number
1
Number
2
Number
1
Number
2
Wall Floor Material
Marble
Number
3
Wall Floor Material
Marble

Detached | Exterior
Private Yard
Large
Size
21 to 40
Balustrades
Glass
Glazing
Double
Material
Aluminum
Parking Level
Lobby
Total Parking Spaces
2
Parking Accessibility
Ramp

Summary
Documents Readiness

Not Ready
Available Documents
Pending Documents
Title Deed, Property listing check sheet
Building Permit, Layout
Highlights
Building
Warm Water For Use
: Solar Collector
Sewerage Network
Plot
Lighting
: Sufficient
Feeling Secure
View
: Green


Photos of the property
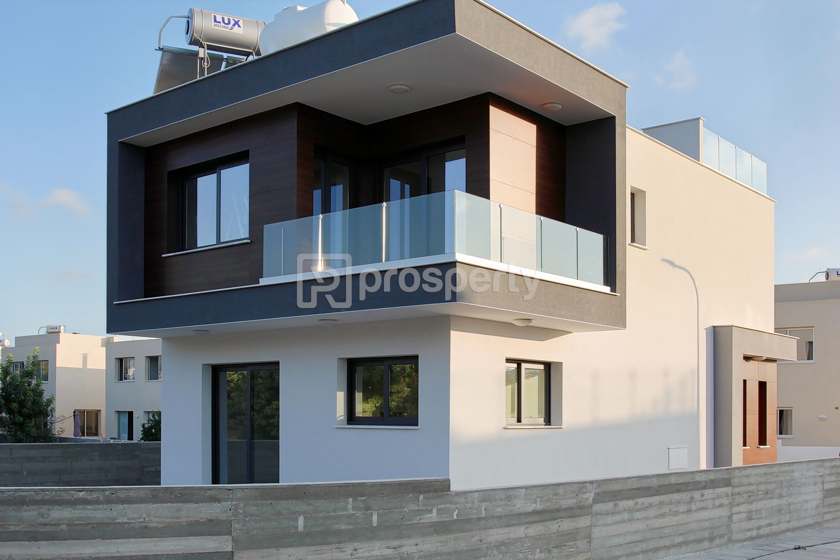
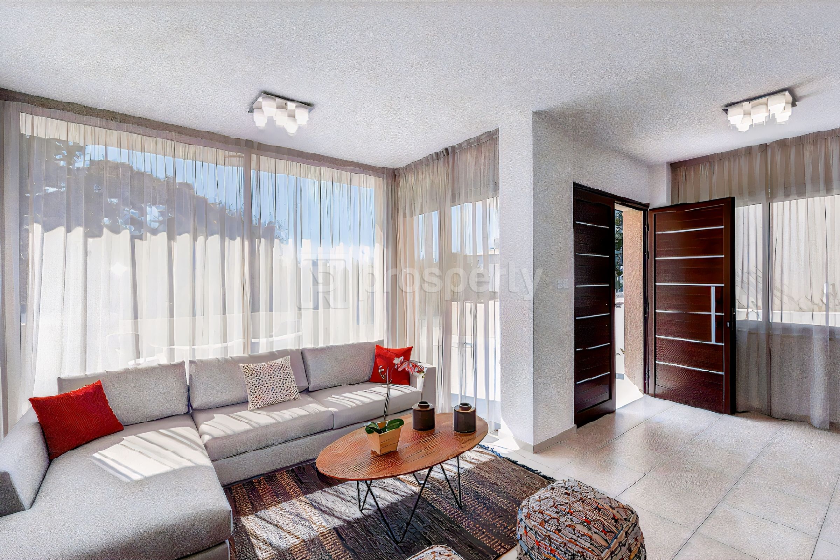
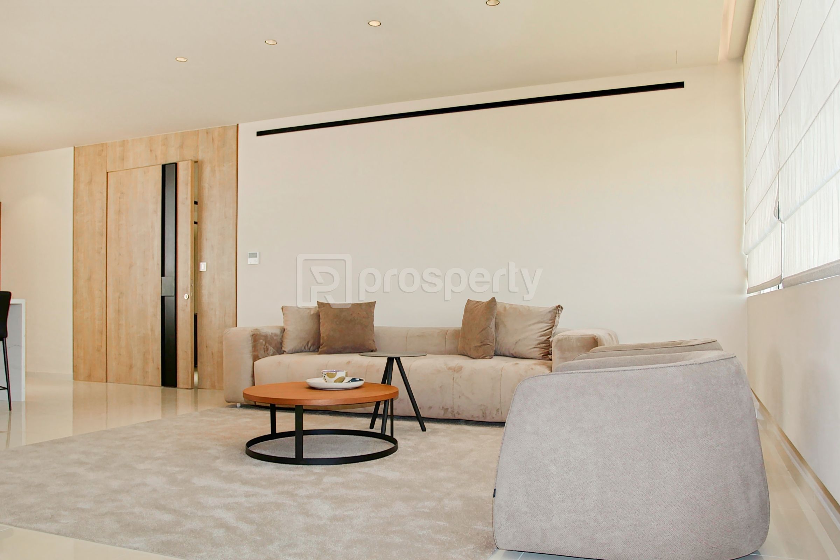
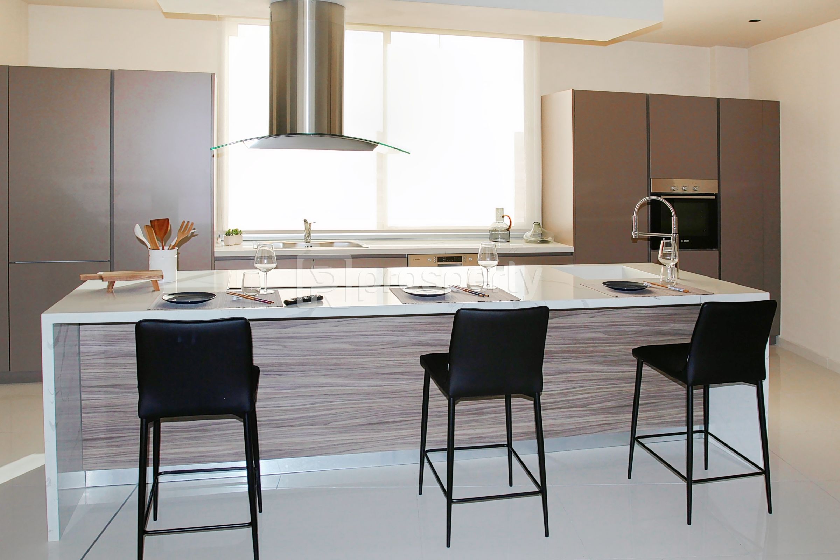
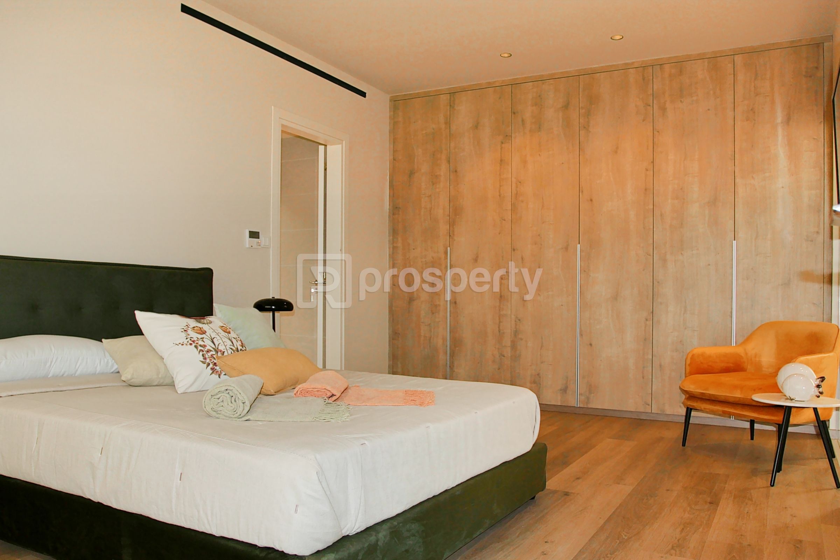
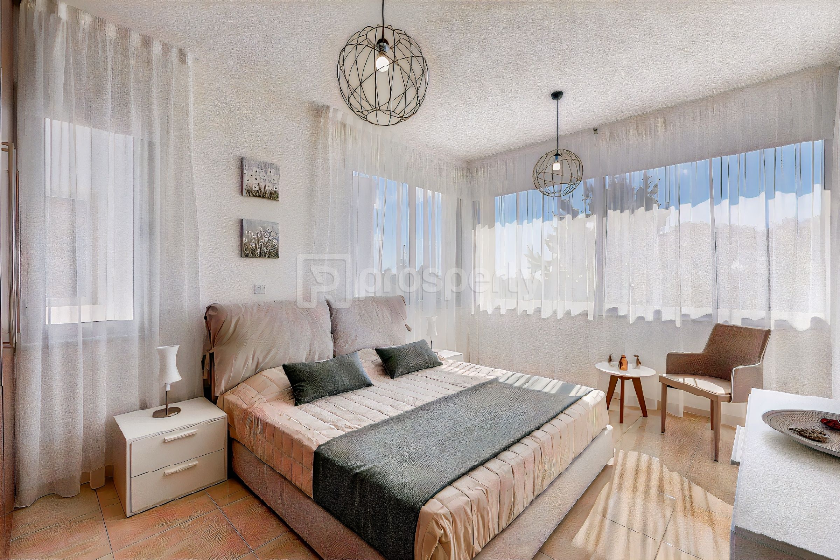
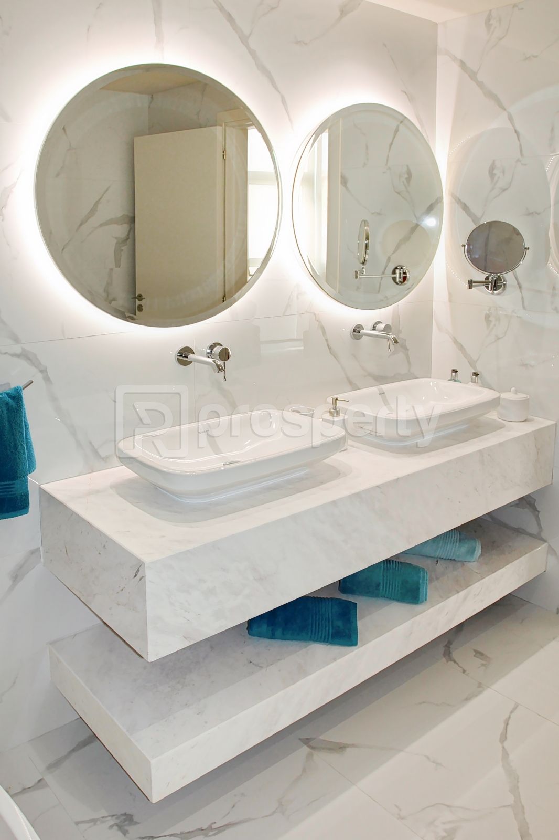
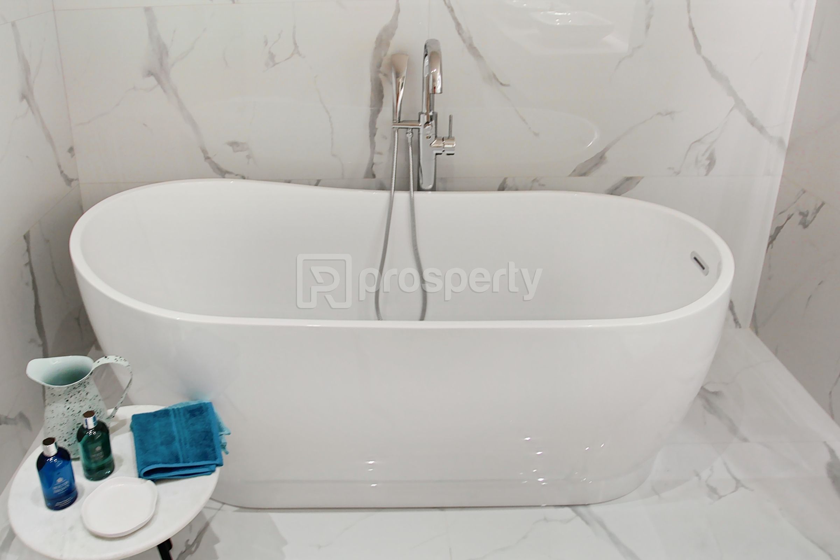

Floor plans of the property
No Floor Plans!
×
![Inspection Report]()







