 Site Inspection Report
Site Inspection Report

Property Category
Residential
Property Type
Apartment
Size
85 sq.m
Property Location
Nicosia, Cyprus
Property Id
1653

Site Inspector
Manavakis George

Date of Inspection
08/03/2023
Asking Price
189.000 € 

Documentation Readiness
- Building Permit
- Layout
- Title Deed


Plot


Building
Completed
Yes
Total Floors
3
Build Year
2010
Structure Quality
Good
Opposite To
Street
Access For People With Disabilities
Yes
Number Of Units
Yes
Parking Level
Lobby
Parking Accessibility
Ramp
Elevators Number
1
In Operation
All
Access To Basement
Yes
Access For Disabled Persons
Yes
Iso Certified
Yes
Residential
All
Sewerage Network
Yes


Apartment

Apartment | General
Completed
Yes
Floor
2
Unit Floors
2
Name On Doorbell
202
Top Floor
Yes
View
Urban
Last Use
Residential
Is In Use
Yes
Type Of Use
Own Use

Apartment | Electrical Mechanical Parts
Air Conditioning
AC local wall mounted
Heating
Electric
Autonomy
Yes - Individual
Type Of Heating
Underfloor
Extra Information
Solar panel
Alarm
Yes

Apartment | Interior
Main Area Size
80 sq.m
Materials
Melamine
General Condition
Renovate after 10 years
Number
1
Electrical Appliances
Partially
Floor Material
Floor Tile
General Condition
Renovate after 10 years
Number
1
Floor Material
Floor Tile
General Condition
Renovate after 10 years
Number
1
Floor Material
Floor Tile
General Condition
Renovate after 10 years
Number
1
General Condition
Renovate after 10 years
Number
1
Wall Floor Material
Tiles
Sanitary Ware Condition
Replace after 10 years
Number
2
General Condition
Renovate after 10 years
Wall Floor Material
Tiles
Has Storage Rooms
Yes
Number
1

Apartment | Exterior
Private Yard
Medium
Pergola
Yes
Bbq
Yes
Terrace
Yes
Floor Material
Tiles
Number
2
Glazing
Double
Material
Aluminum
Parking Level
Lobby
Total Parking Spaces
1
Parking Accessibility
Ramp

Summary
Documents Readiness

Not Ready
Available Documents
Pending Documents
Title Deed, Property listing check sheet
Building Permit, Layout
Highlights
Building
Sewerage Network
Unit
Completed
: Yes


Photos of the property
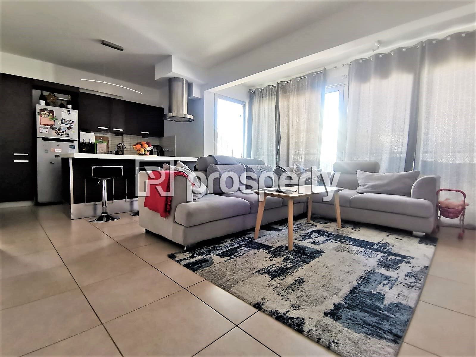
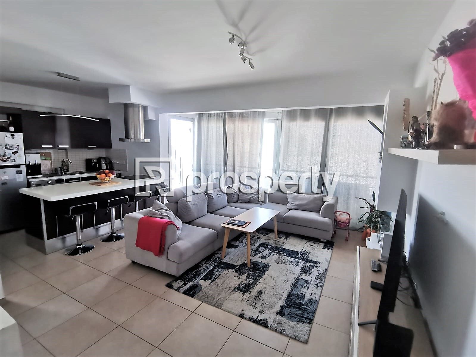
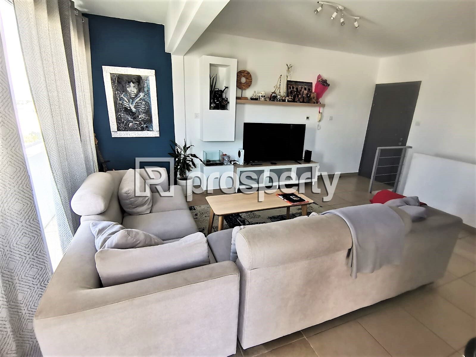
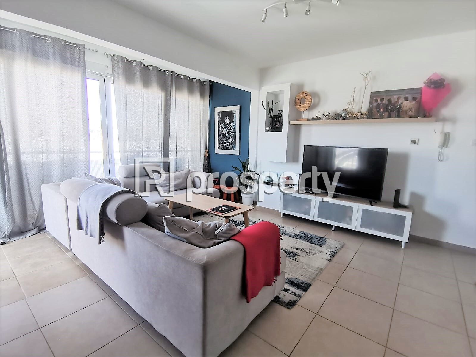
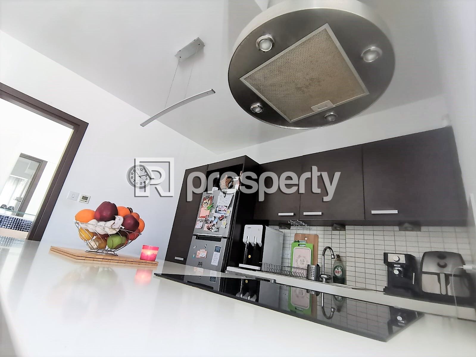
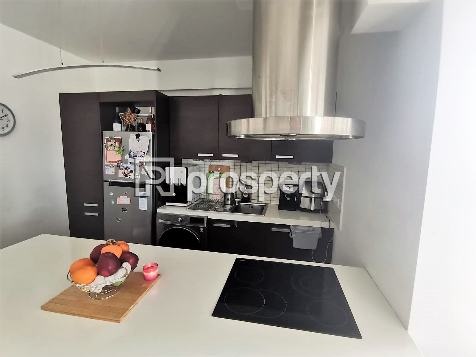
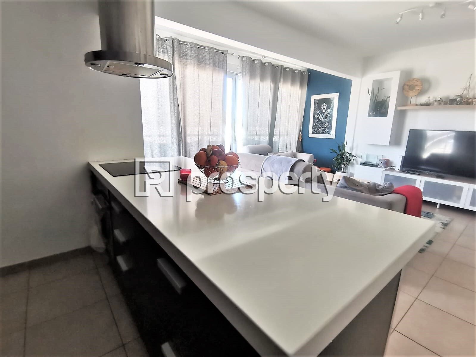
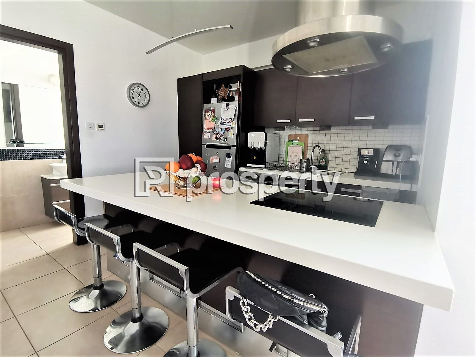
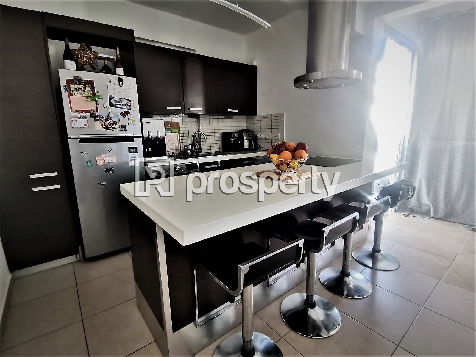
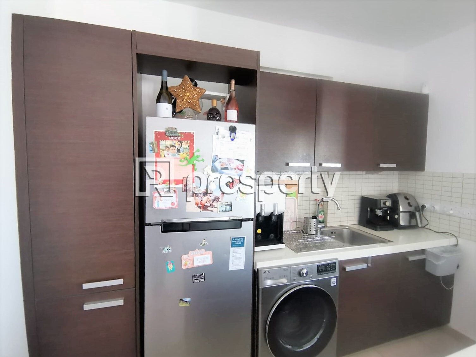
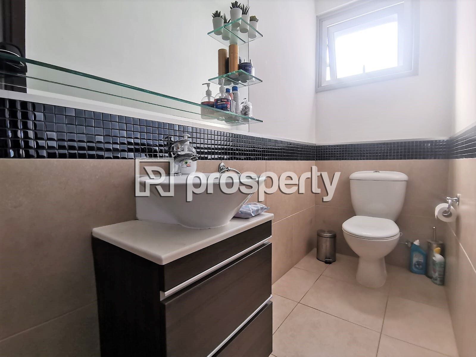
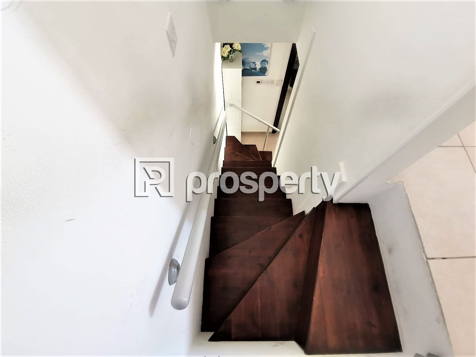
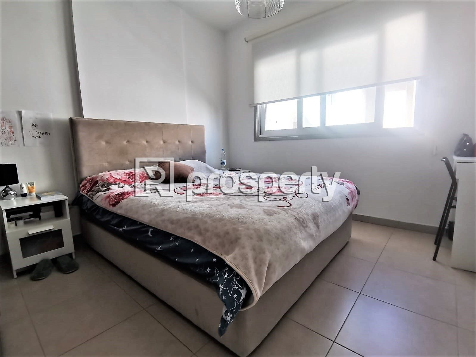
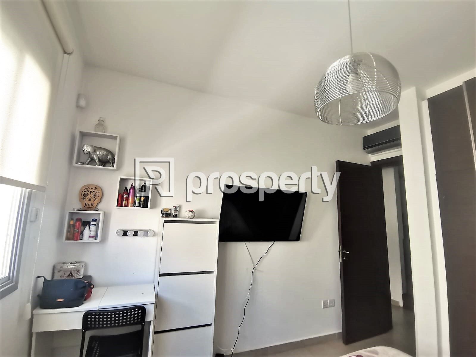
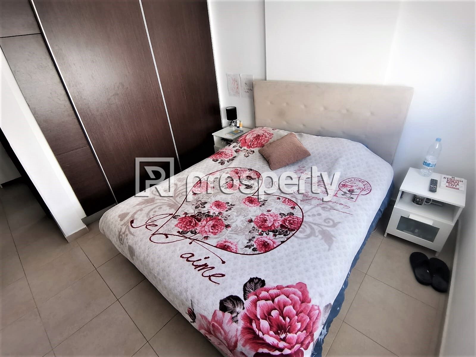
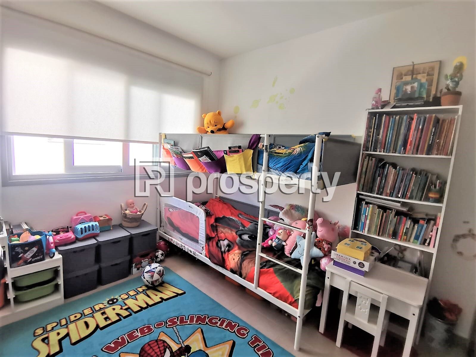
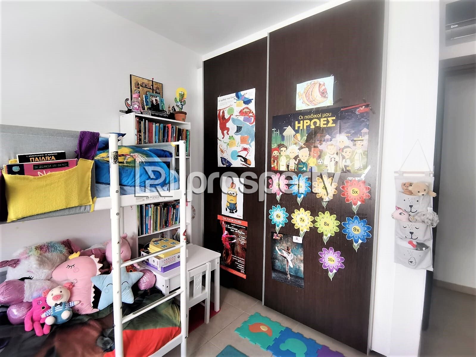
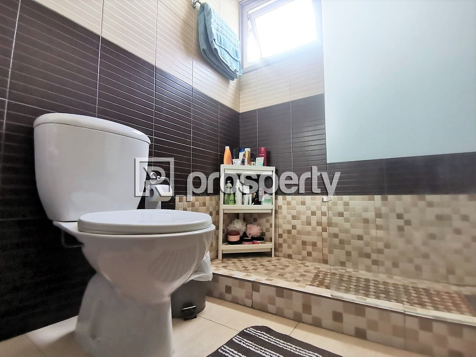
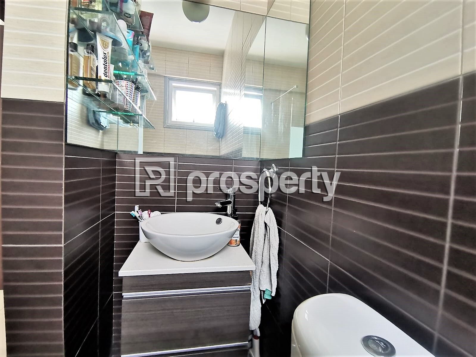
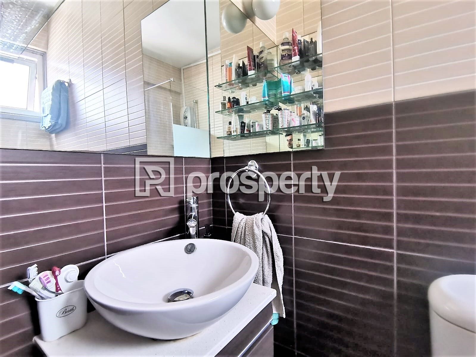
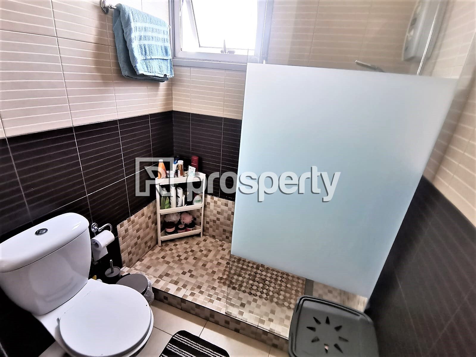
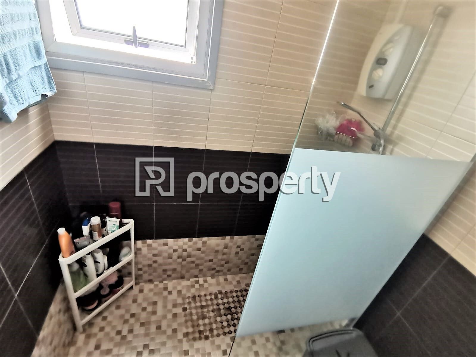

Floor plans of the property
No Floor Plans!

Virtual tour
×
![Inspection Report]()







