 Site Inspection Report
Site Inspection Report

Property Category
Residential
Property Type
Villa
Size
165.72 sq.m
Property Location
Famagusta, Cyprus
Property Id
1864

Site Inspector
Manavakis George

Date of Inspection
16/01/2024
Asking Price
1.950.000 € 

Documentation Readiness
- Building Permit
- Layout
- Title Deed


Plot
General
Landlot Area
165.72


Building
Total Floors
2
Build Year
2023
Electricity
Air conditioning


Villa

Villa | General
View
Sea, Urban

Villa | Electrical Mechanical Parts
Air Conditioning
AC local wall mounted
Autonomy
Yes - Individual

Villa | Interior
Main Area Size
165.72
Helping Area Size
58 sq.m
Fireplace
Yes
Number
1
Number
5
Number
1
Number
5
Has Storage Rooms
Yes

Villa | Exterior
Private Yard
Large
Pool
Large (>20 sq.m)
Terrace
Yes
Outdoor Furniture
Yes
Size
11 to 20
Number
2

Summary
Documents Readiness

Not Ready
Available Documents
Pending Documents
Title Deed, Property listing check sheet
Building Permit, Layout


Photos of the property
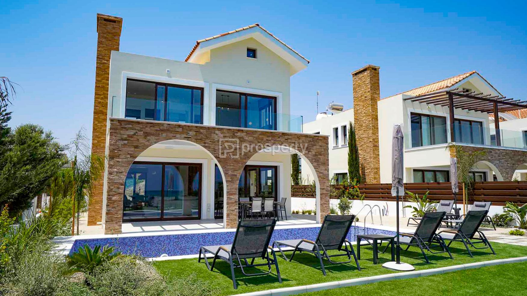
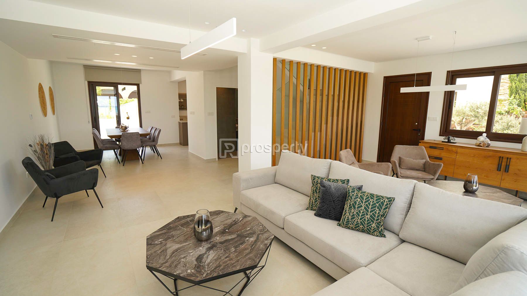
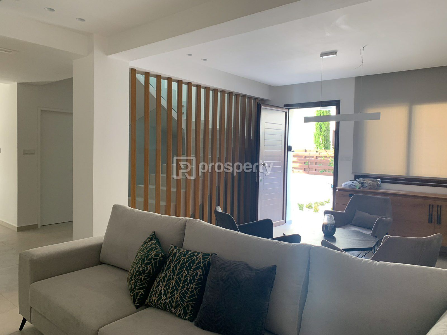
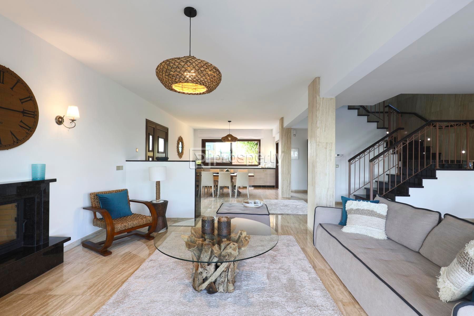
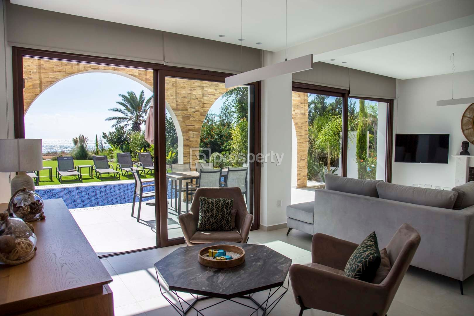
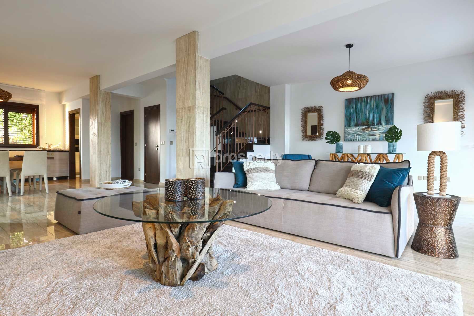
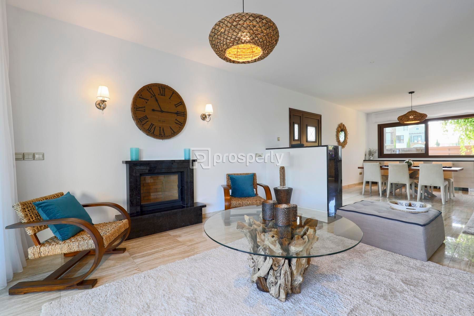
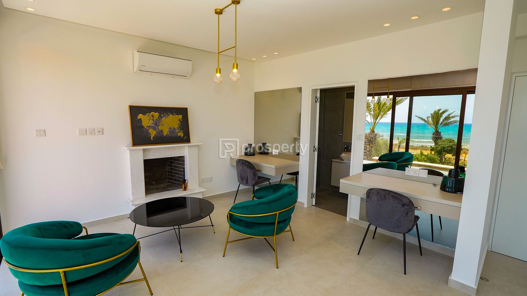
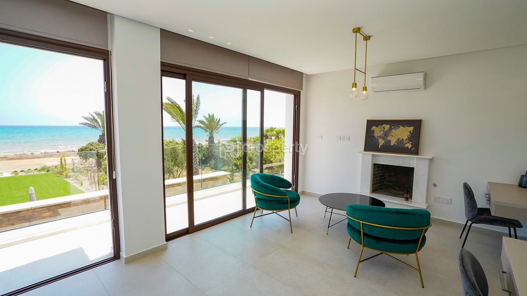
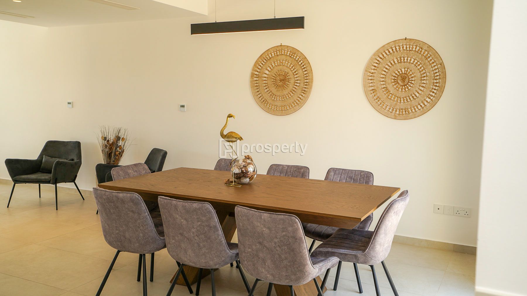
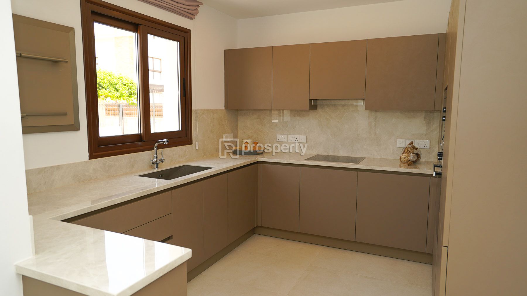
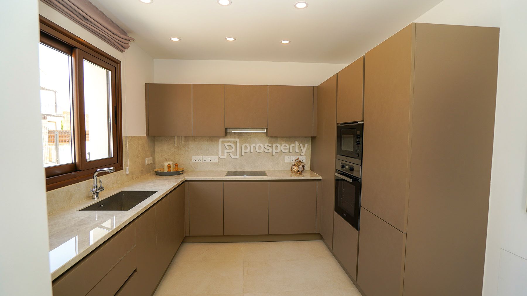
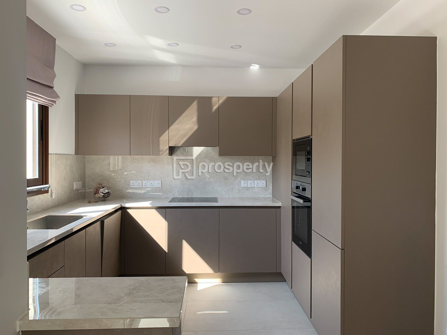
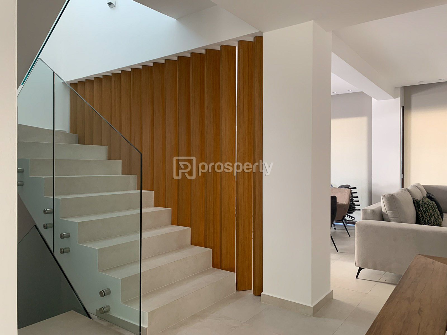
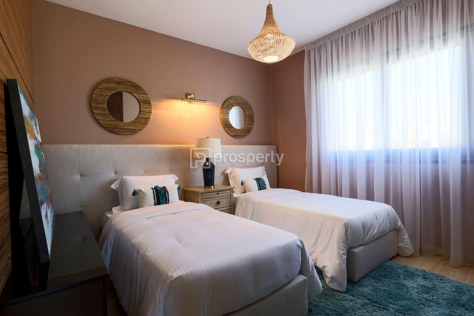
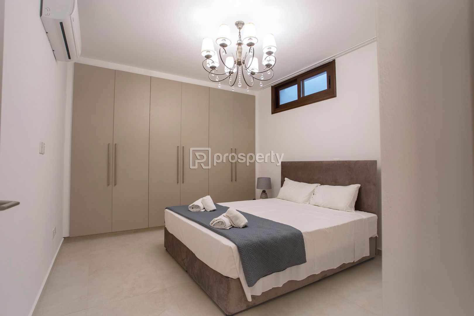
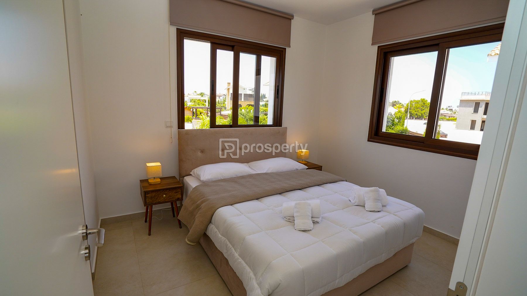
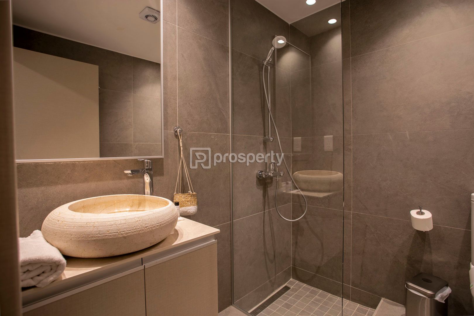
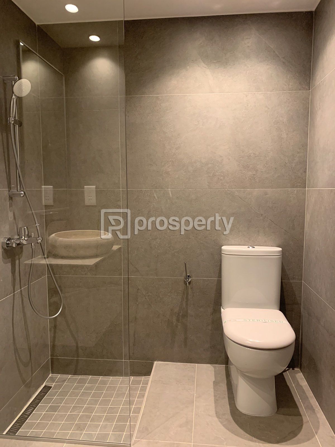
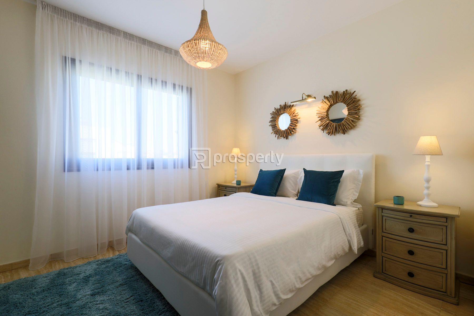
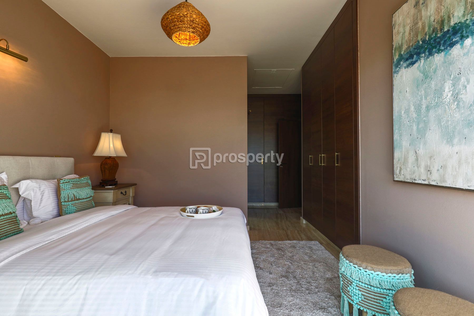
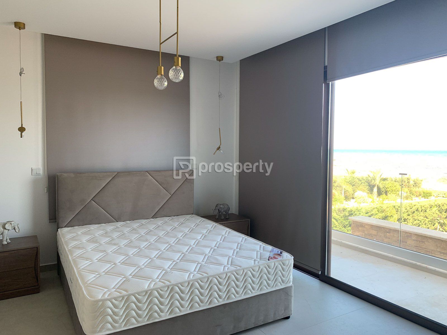
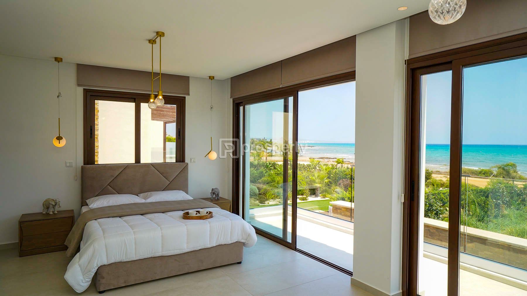

Floor plans of the property
No Floor Plans!
×
![Inspection Report]()



