 Site Inspection Report
Site Inspection Report

Property Category
Commercial
Property Type
Offices
Size
89 sq.m
Property Location
Nicosia, Cyprus
Property Id
1306

Site Inspector
Charalambous Fotini

Date of Inspection
07/07/2022
Asking Price
350.000 € 

Documentation Readiness
- Building Permit
- Layout
- Title Deed


Plot
Location
View
Green, City
View Angulation
Very Good
Neighborhood
Residences, Food and Beverage
Adjacent Building Construction Level
Modern Block Of Flats
Feeling Secure
Yes
Accessibility
Lighting
Sufficient
Airport
Over 1500m
Port
Over 1500m
Bus Access
Yes
Public Infrastructures
Park
200m to 500m
Public Square
Over 500m
Sea
Over 1500m
Marina
Over 1500m
Drainage
Yes
Neighbourhood Clean Level
Litter Bins Daily Collected With Street Sweeper


Building
Main Area Size
89 sq.m
Total Floors
5
Build Year
2022
Structure Quality
Good
Opposite To
Street
Energy Label
B+
Number Of Units
Yes
Total Parking Spaces
4
Parking Level
Lobby
Parking Accessibility
Ramp
Entrance Condition
Luxury
Stairwell Condition
Luxury
Storage Rooms
Has Storage Rooms
Yes
Elevators Number
1
In Operation
All
Residential
Partially
Business Offices
Partially
Commercial
Partially
Hospitality
None
Sewerage Network
Yes
Gutters
Yes


Offices

Offices | General
Unit Floors
5
Name On Doorbell
S1
View
Green, Urban
Renovated
Newly Build - No need

Summary
Documents Readiness

Not Ready
Available Documents
Pending Documents
Title Deed, Property listing check sheet
Building Permit, Layout
Highlights
Building
Entrance Condition
: Luxury
Stairwell Condition
: Luxury
Sewerage Network
Plot
Bus Access
Lighting
: Sufficient
Feeling Secure
View
: Green


Photos of the property
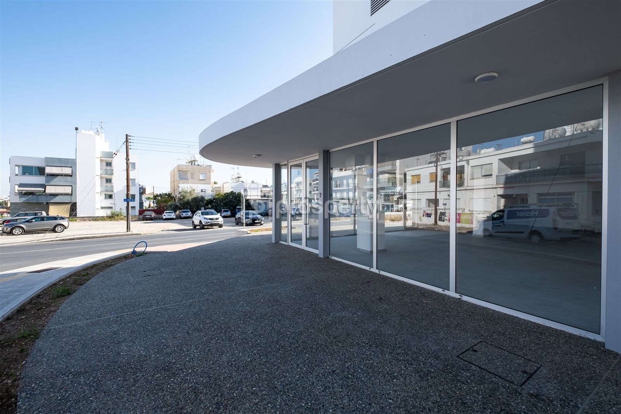
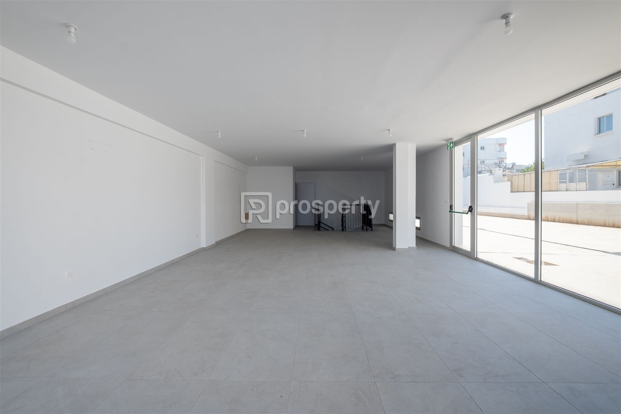
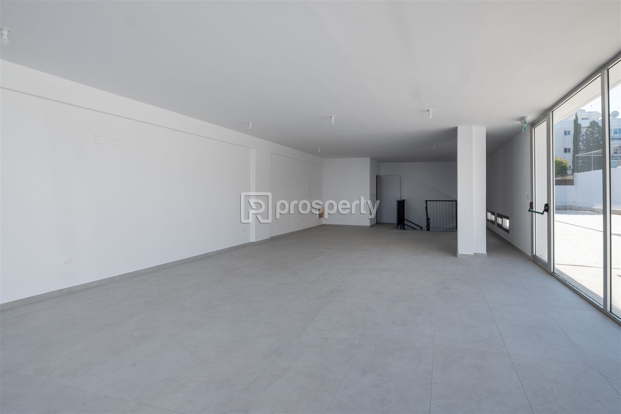
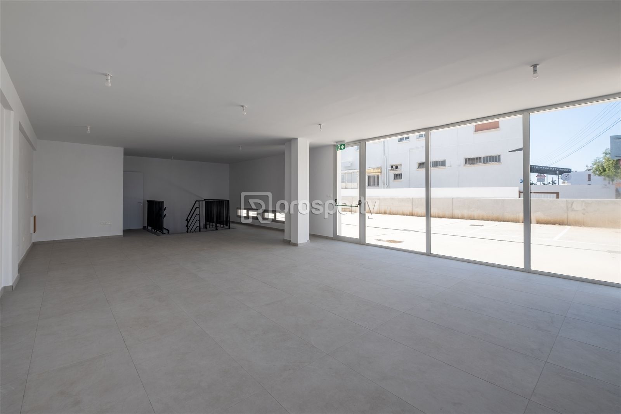
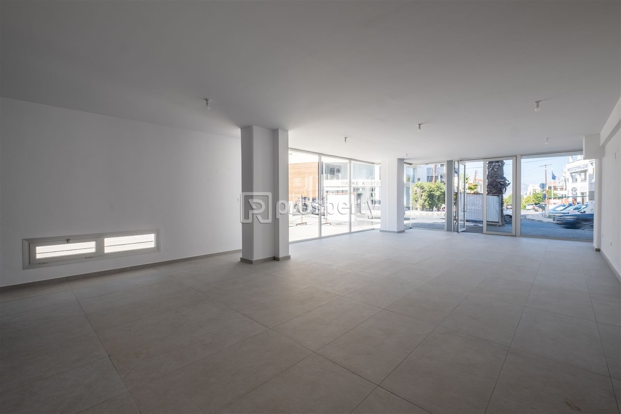
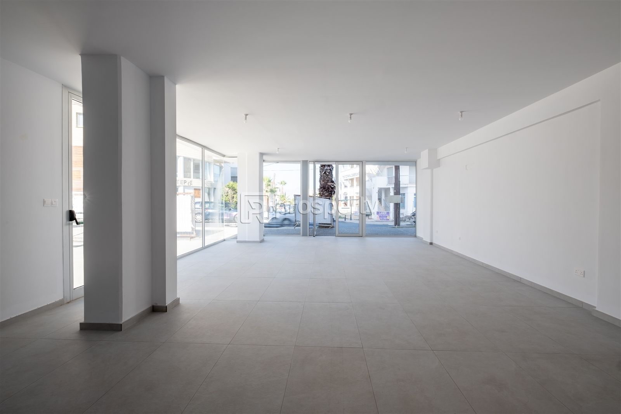
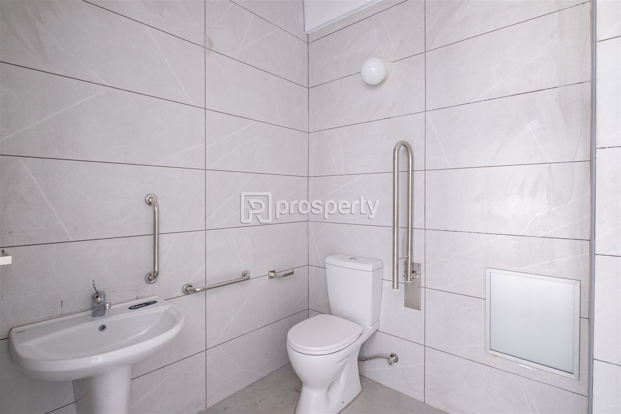
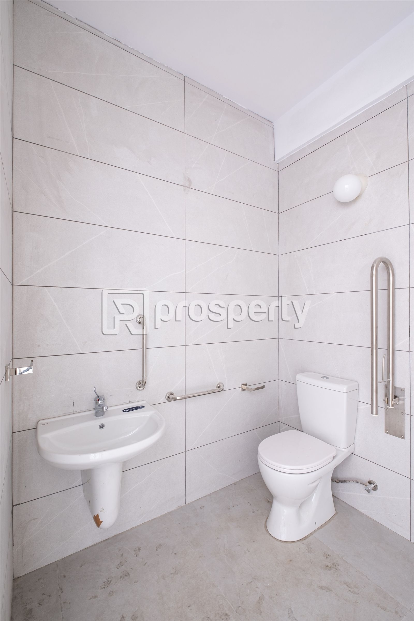
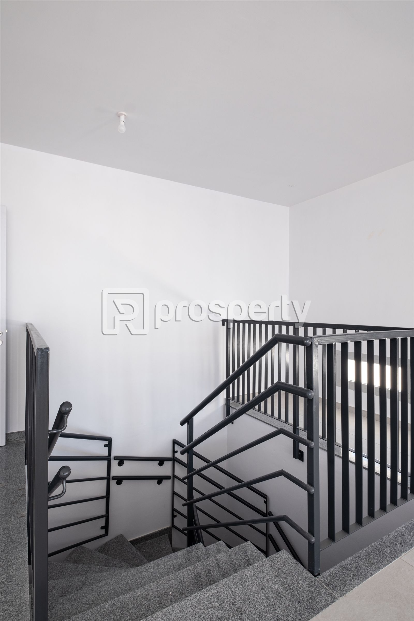
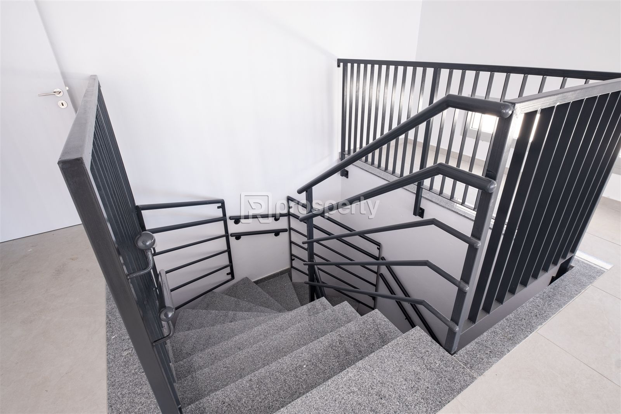
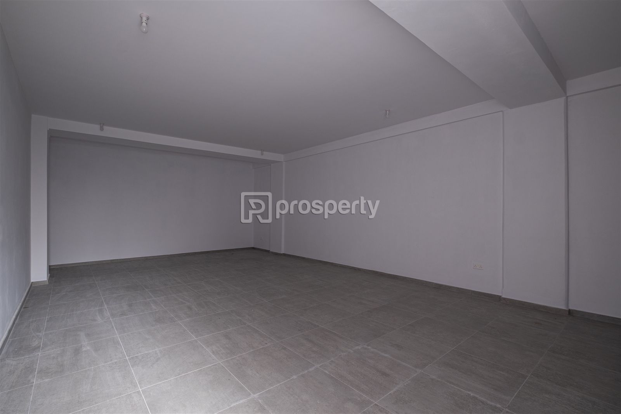
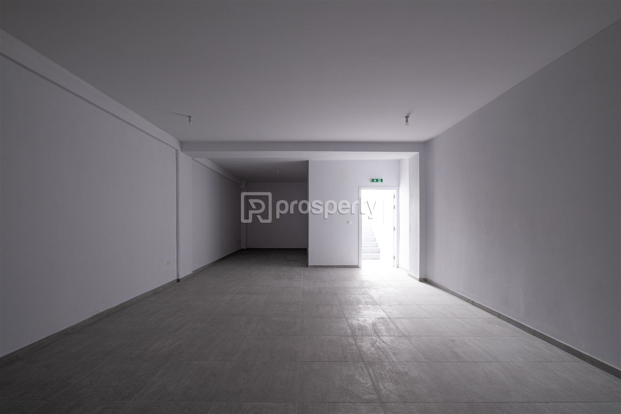
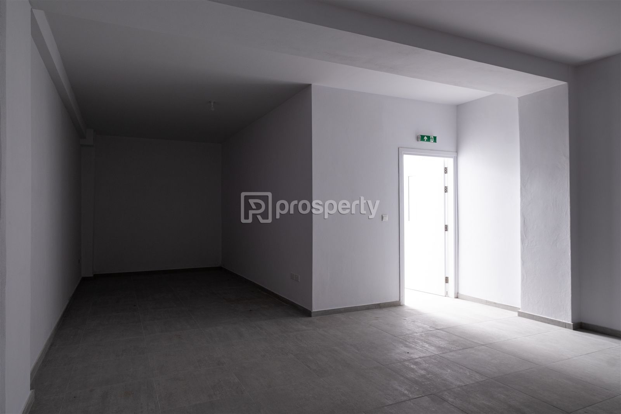
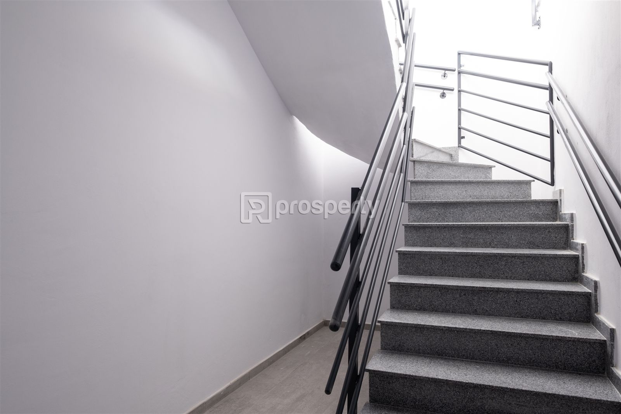

Floor plans of the property
No Floor Plans!
×
![Inspection Report]()









