 Site Inspection Report
Site Inspection Report

Property Category
Residential
Property Type
Detached
Size
182 sq.m
Property Location
Nicosia, Cyprus
Property Id
1663

Site Inspector
Manavakis George

Date of Inspection
31/03/2023
Asking Price
275.000 € 

Documentation Readiness
- Building Permit
- Layout
- Title Deed


Plot
General
Landlot Area
277 sq.m
Existing Building
Yes
In Use
Yes
Location
Road Orientation
Projection to one road / Adjacent to one
Frontage Size
9 to 15 m
View
Green, City
Accessibility
Land Accessibility
Asphalt Kerbs Pavements Up To 4 Meters Wide
Lighting
Sufficient
Airport
Over 1500m
Port
Over 1500m
Bus Access
Yes
Public Infrastructures
Park
200m to 500m
Playground
200m to 500m


Building
Completed
Yes
Main Area Size
182 sq.m
Total Floors
2
Build Year
2019
Opposite To
Street
Energy Label
B
Access For People With Disabilities
Yes
Total Parking Spaces
2
Parking Level
Lobby
Parking Accessibility
Ramp


Detached

Detached | General
Completed
Yes
Unit Floors
2

Detached | Electrical Mechanical Parts
Air Conditioning
AC local wall mounted
Heating
Oil
Autonomy
Yes - Individual
Type Of Heating
Panels
Extra Information
Solar panel

Detached | Interior
Main Area Size
182 sq.m
Materials
Melamine, Granite
General Condition
Renovate after 10 years
Number
1
Electrical Appliances
Full
Floor Material
Floor Tile
En Suite Bathroom
Yes
Number
1
Floor Material
Floor Tile
Number
3
Floor Material
Floor Tile
Number
2
Number
2
Wall Floor Material
Tiles
Number
3
Has Storage Rooms
Yes

Detached | Exterior
Private Yard
Large
Pergola
Yes
Bbq
Yes
Glazing
Double
Material
Aluminum
Shutters
Yes
Energy Window
Yes
Parking Level
Lobby
Total Parking Spaces
2
Parking Accessibility
Ramp

Summary
Documents Readiness

Not Ready
Available Documents
Pending Documents
Title Deed, Property listing check sheet
Building Permit, Layout
Highlights
Plot
Bus Access
Lighting
: Sufficient
View
: Green
Unit
Completed
: Yes


Photos of the property
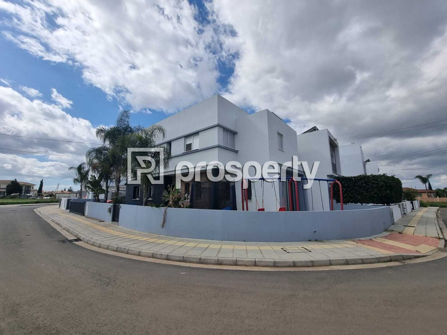
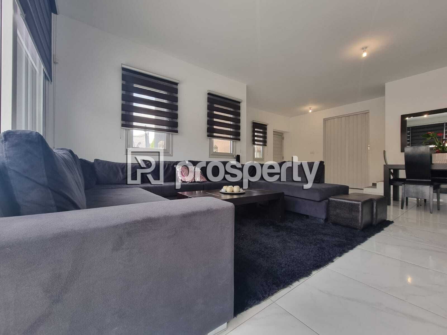
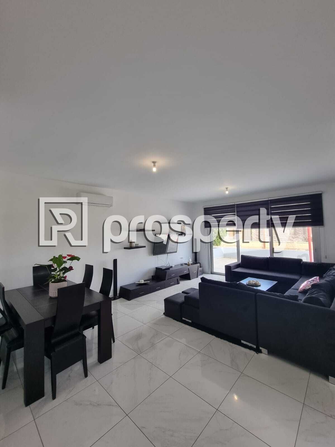
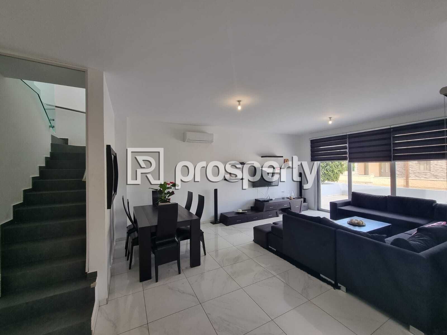
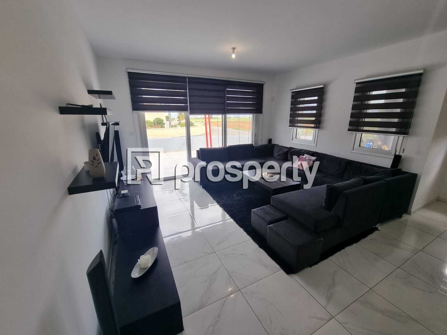
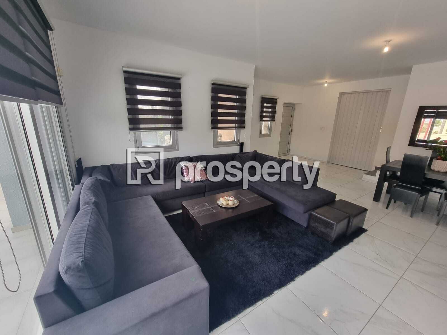
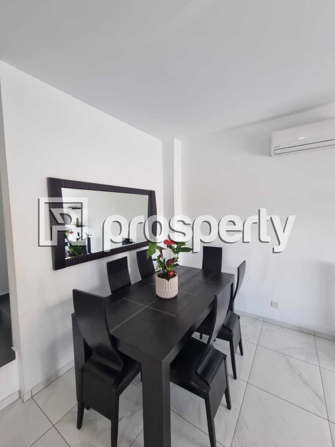
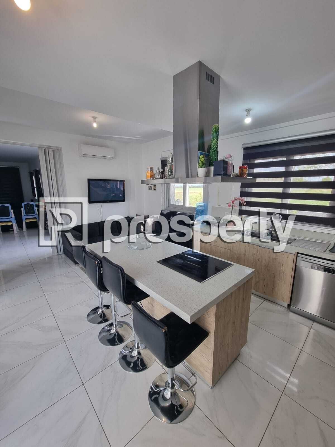
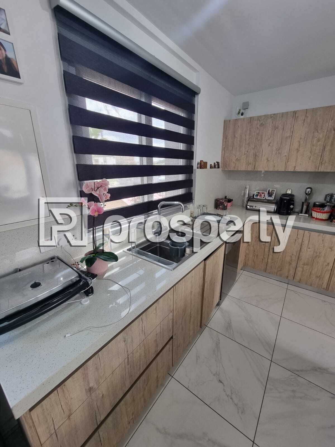
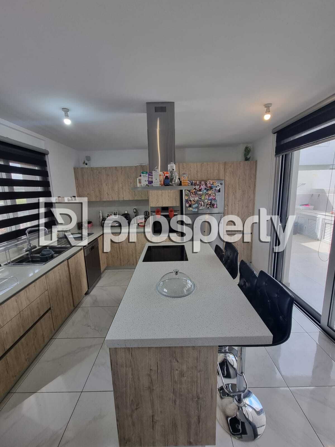
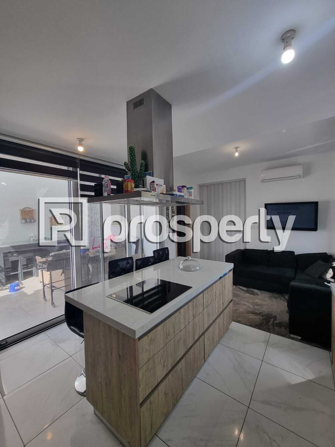
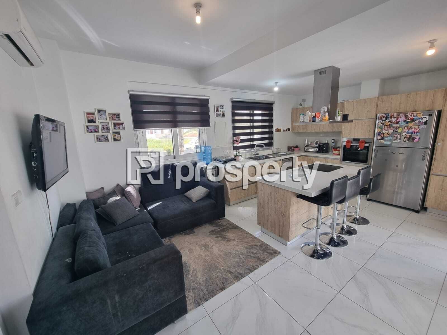
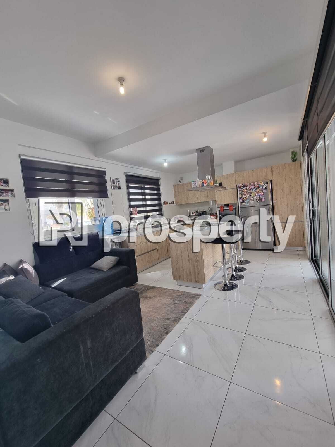
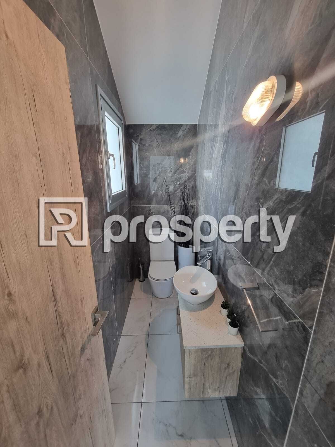
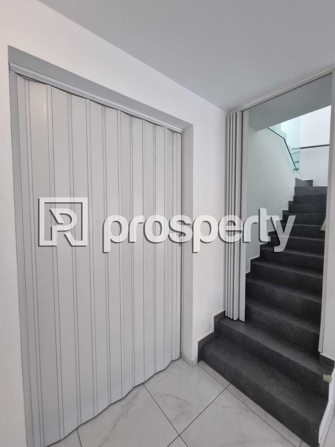
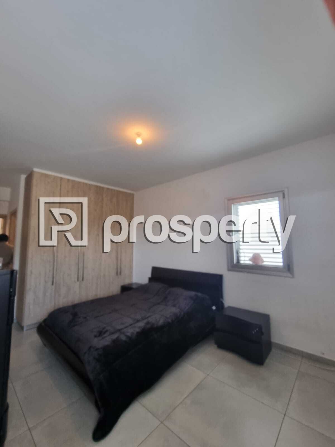
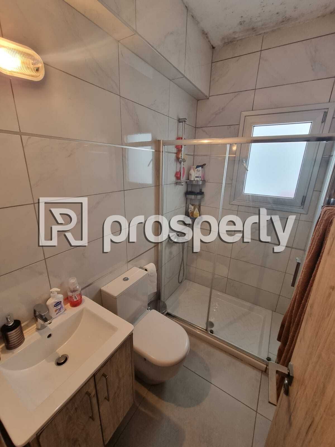
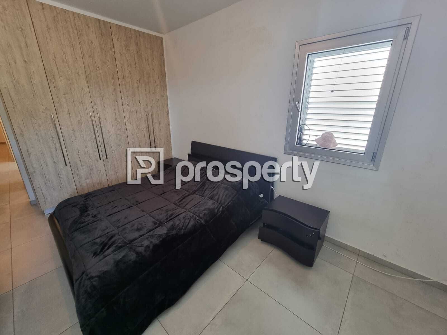
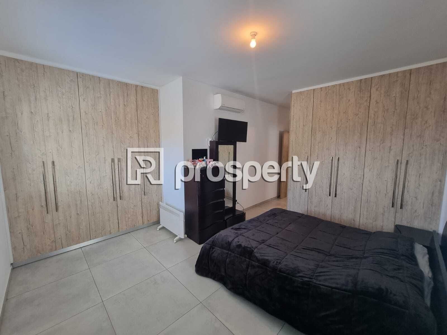
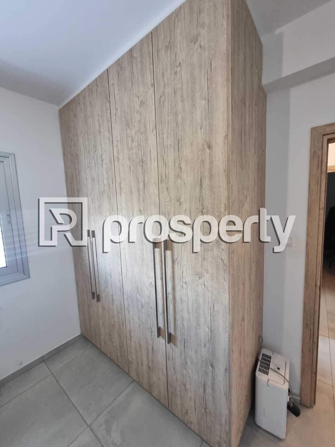
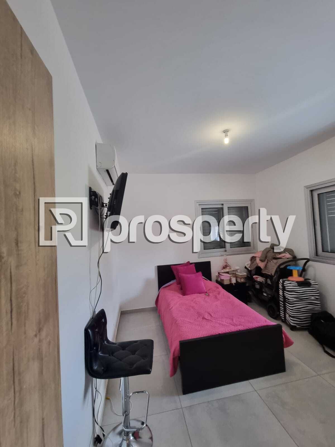
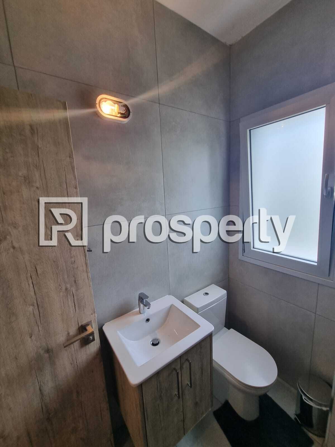
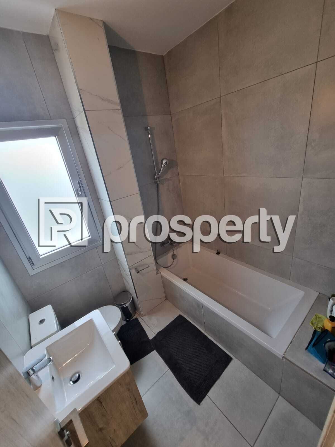

Floor plans of the property
No Floor Plans!
×
![Inspection Report]()




