 Site Inspection Report
Site Inspection Report

Property Category
Residential
Property Type
Apartment
Size
155 sq.m
Property Location
Nicosia, Cyprus
Property Id
1729

Site Inspector
Manavakis George

Date of Inspection
24/05/2023
Asking Price
865.000 € 

Documentation Readiness
- Building Permit
- Layout
- Title Deed


Plot


Building
Total Floors
24
Build Year
2023
Energy Label
A+
Entrance Condition
Luxury
Elevators Number
1
Electricity
Air conditioning
Solar Panels
Yes


Apartment

Apartment | General
Floor
23
View
Urban
Renovated
Newly Build - No need

Apartment | Electrical Mechanical Parts
Air Conditioning
AC local wall mounted
Heating
Other
Autonomy
Yes - Individual
Type Of Heating
Underfloor
Extra Information
Air-condition, Heating floor, Solar panel

Apartment | Interior
Main Area Size
155 sq.m
Number
1
En Suite Bathroom
Yes
Number
1
Floor Material
Wood
Number
1
Floor Material
Wood
Number
1
Number
2
Number
2
Walk In Closet
Yes
Gym
Yes
Smart House
Yes
Heated Floor
Yes

Apartment | Exterior
Size
21 to 40
Number
1

Summary
Documents Readiness

Not Ready
Available Documents
Pending Documents
Title Deed, Property listing check sheet
Building Permit, Layout
Highlights
Building
Entrance Condition
: Luxury


Photos of the property
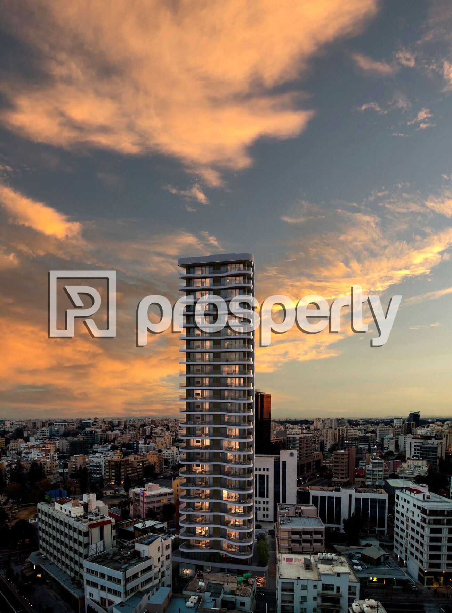
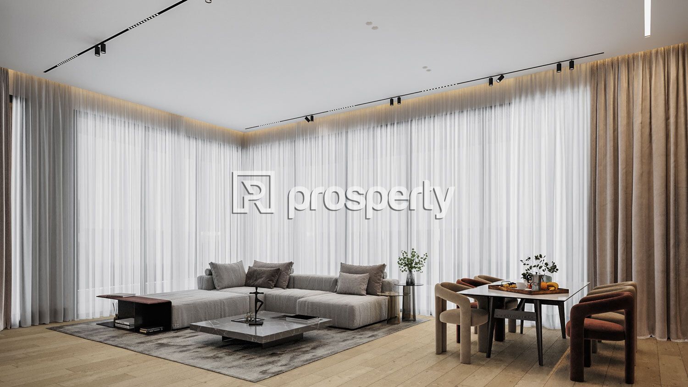
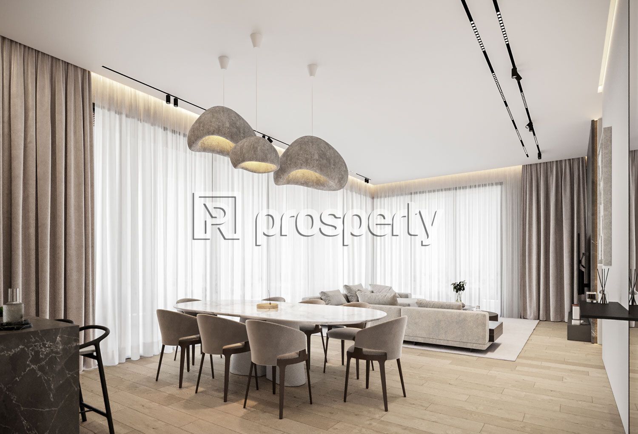
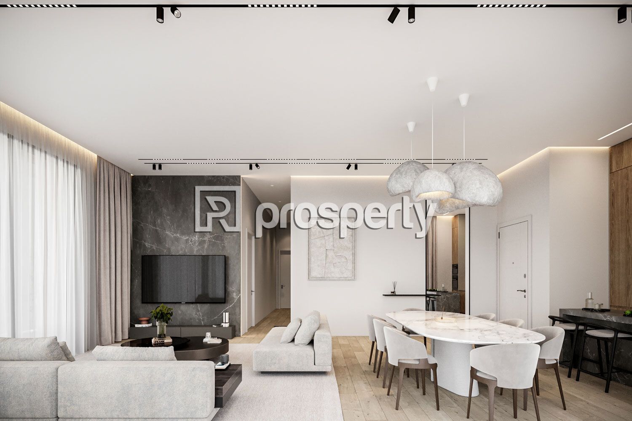
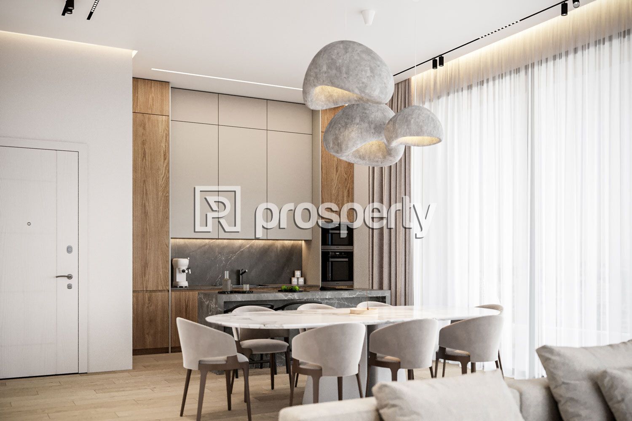
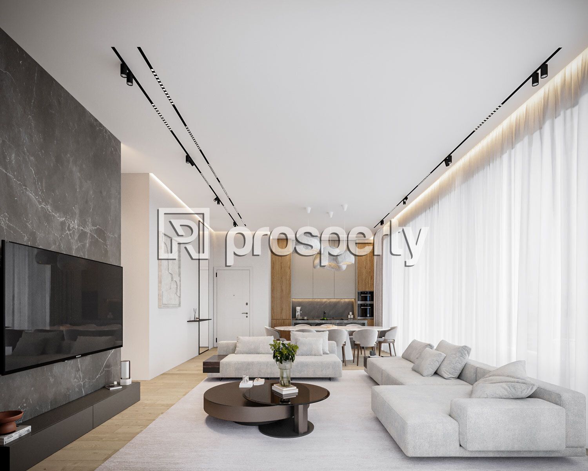
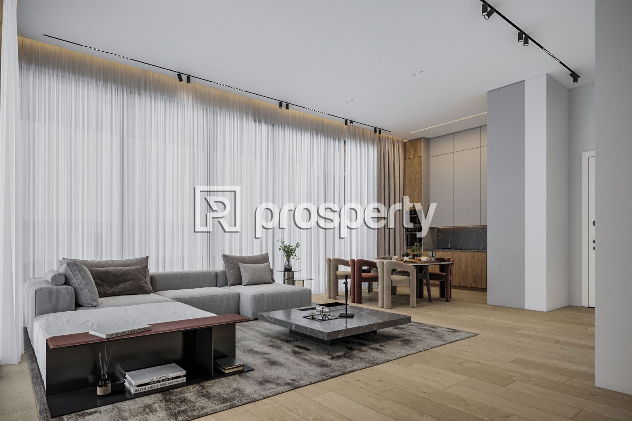
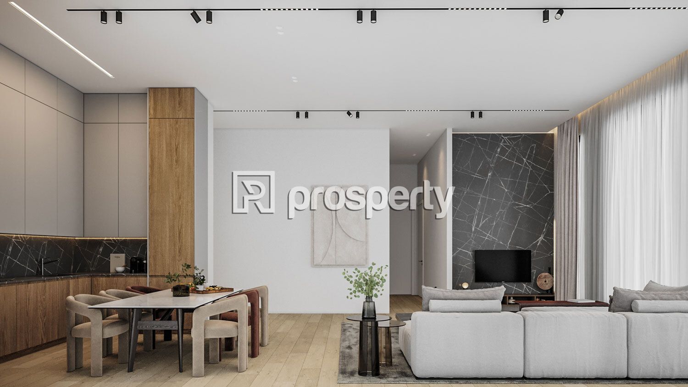
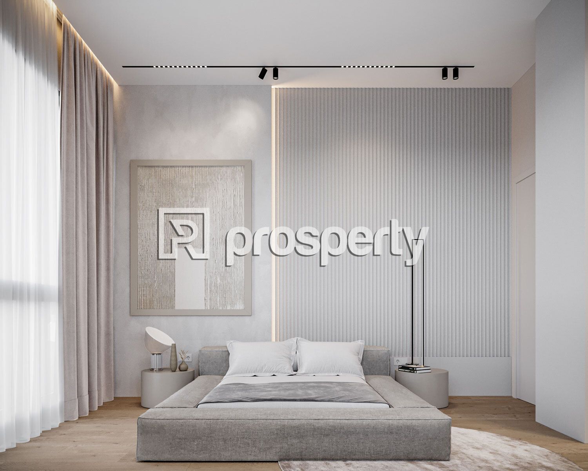
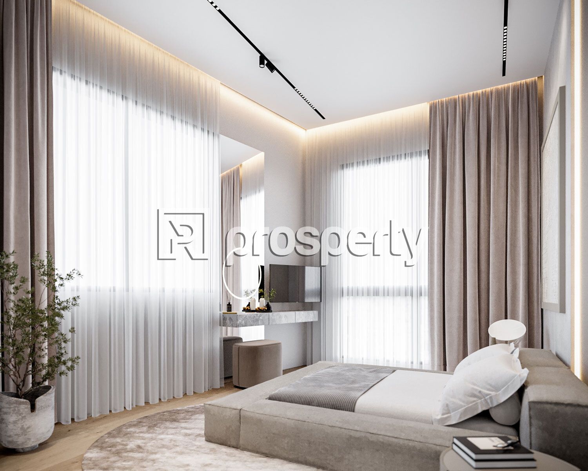
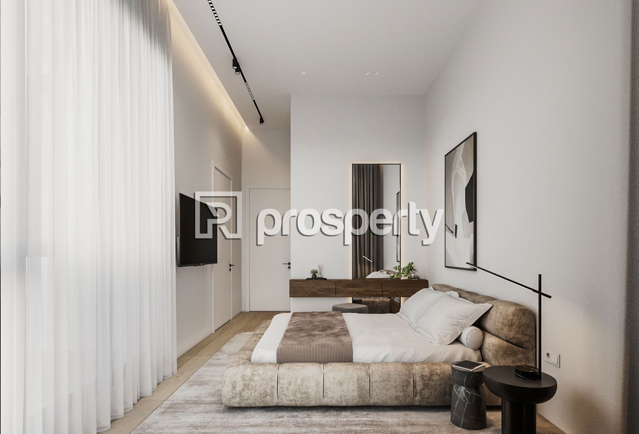
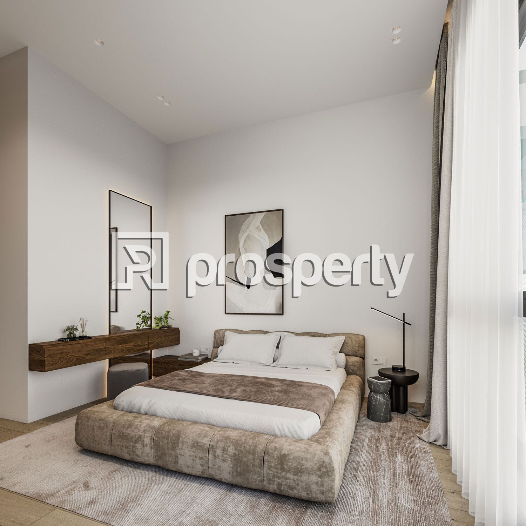
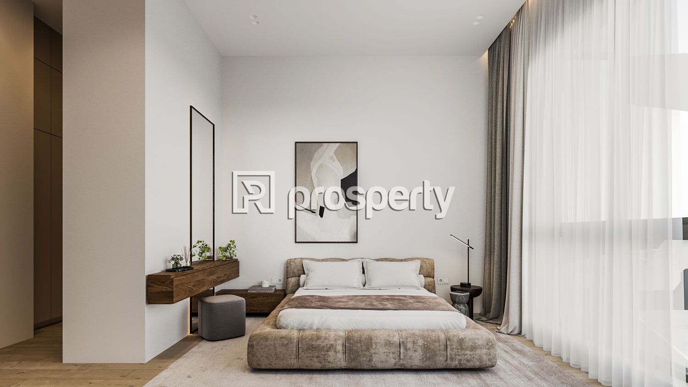

Floor plans of the property
No Floor Plans!
×
![Inspection Report]()






