 Site Inspection Report
Site Inspection Report

Property Category
Residential
Property Type
Detached
Size
720 sq.m
Property Location
Nicosia, Cyprus
Property Id
1050

Site Inspector
Gregoriou Christos

Date of Inspection
05/04/2022
Asking Price
2.600.000 € 

Documentation Readiness
- Building Permit
- Layout
- Title Deed


Plot
General
Landlot Area
3900 sq.m
Existing Building
Yes
Location
Within City Zone
Yes
Frontage Size
>26 m
Neighborhood
Residences, Malls, Food and Beverage
Adjacent Building Construction Level
Classical Mansions
Feeling Secure
Yes
Accessibility
Land Accessibility
Asphalt Kerbs Pavements Up To 4 Meters Wide
Private Street
Yes
Lighting
Sufficient
Metro
0 to 500m
Airport
Over 1500m
Port
Over 1500m
Public Infrastructures
Park
Over 500m
Playground
Over 500m
Public Square
Over 500m
Sea
Over 1500m
Marina
Over 1500m
Neighbourhood Clean Level
Litter Bins Daily Collected With Street Sweeper


Building
Completed
Yes
Main Area Size
650 sq.m
Access For People With Disabilities
Yes
Main Area Construction Material
Concrete
Facade Material
Stone
Paintings Plaster
No Repairs
Downspouts Gutters
No Repairs
Total Parking Spaces
2
Parking Level
Lobby
General Condition
Very Good
Fencing
Luxury
Pool
Large (>20 sq.m)
Entrance Condition
Luxury
Stairwell Condition
Luxury
Access To Basement
Yes
Storage Rooms
Has Storage Rooms
Yes
Storage Rooms Condition
Very Good
External Doors
Yes
Access To Basement
Yes
Residential
All
Business Offices
None
Commercial
None
Hospitality
None
Sewerage Network
Yes
Electricity
Air conditioning
Warm Water For Use
Boiler Central
Thermal Insulation
By construction
Solar Panels
Yes


Detached

Detached | General
Completed
Yes
View
Green
Last Use
Residential
Is In Use
Yes
Type Of Use
Long Term Rental
Renovated
Never Renovated
Furnished
Yes

Detached | Electrical Mechanical Parts
Air Conditioning
AC local wall mounted
Heating
Electric
Autonomy
No - Central
Type Of Heating
Underfloor
Extra Information
Air-condition
Alarm
Yes

Detached | Interior
Main Area Size
720 sq.m
Fireplace
Yes
Furnished
No
Materials
Wood
Number
1
Electrical Appliances
No
Furnished
No
Floor Material
Floor Tile
En Suite Bathroom
Yes
Number
1
Furnished
No
Floor Material
Floor Tile
Number
4
Fireplace
Yes - Εnergy Efficient
Furnished
No
Floor Material
Floor Tile
Number
1
Number
5
Wall Floor Material
Tiles
Number
1
Wall Floor Material
Tiles
Has Storage Rooms
Yes
Number
1
Walk In Closet
Yes
Sauna Jacuzzi
Yes
Laundry Room
Yes
Smart House
Yes

Detached | Exterior
Private Yard
Large
Pool
Large (>20 sq.m)
Bbq
Yes
Outdoor Furniture
Yes
Glazing
Double
Shutters
Yes
Parking Level
Lobby
Total Parking Spaces
2
Parking Accessibility
Ramp

Summary
Documents Readiness

Not Ready
Available Documents
Pending Documents
Title Deed, Property listing check sheet
Building Permit, Layout
Highlights
Building
Entrance Condition
: Luxury
Stairwell Condition
: Luxury
Fencing
: Luxury
Pool
: Large (>20 Sq.m)
Downspouts Gutters
: No Repairs
Paintings Plaster
: No Repairs
Sewerage Network
Plot
Lighting
: Sufficient
Metro
: 0 To 500M
Private Street
Feeling Secure
Frontage Size
: >26 M
Unit
Completed
: Yes


Photos of the property
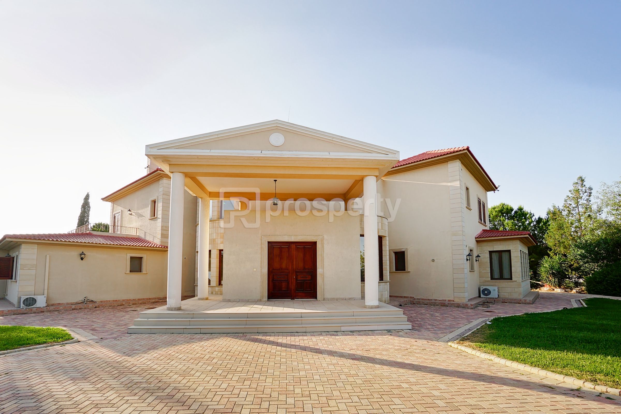
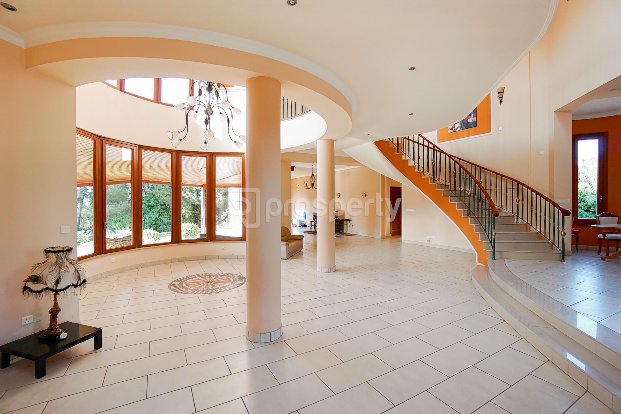
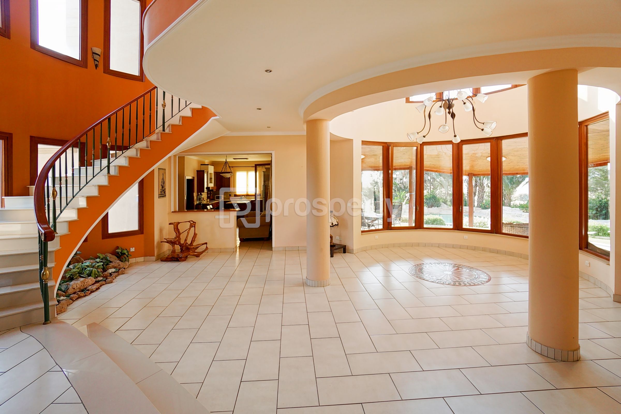
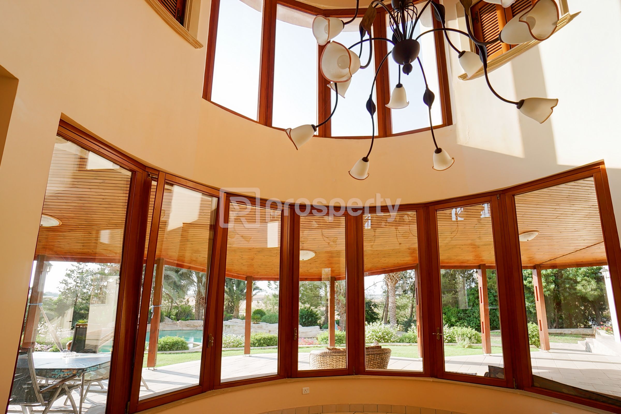
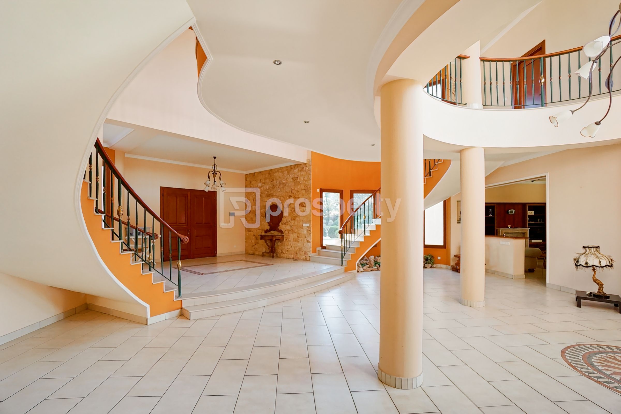
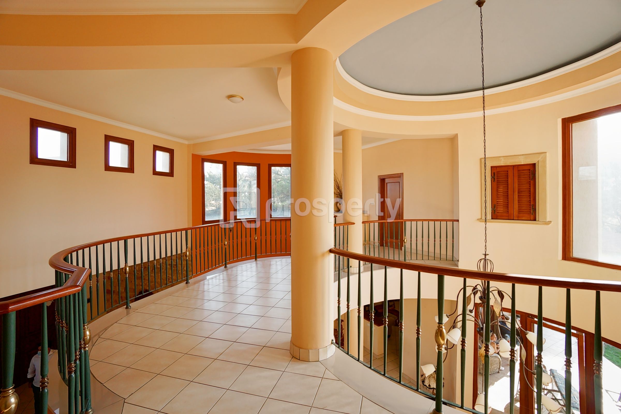
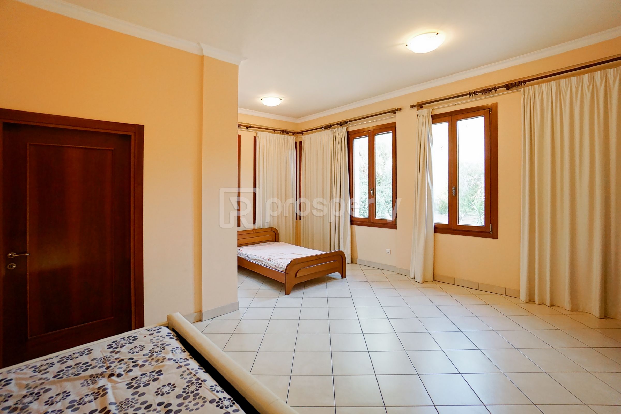
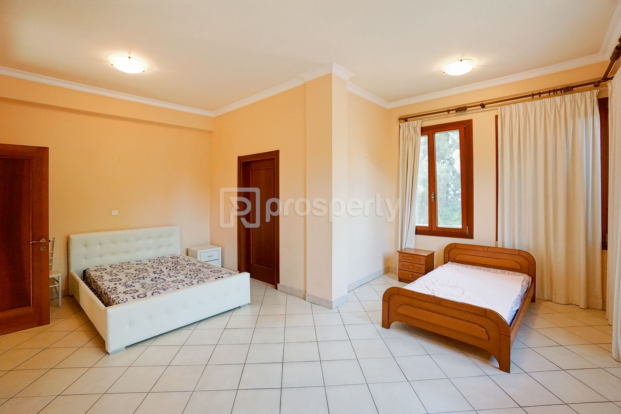
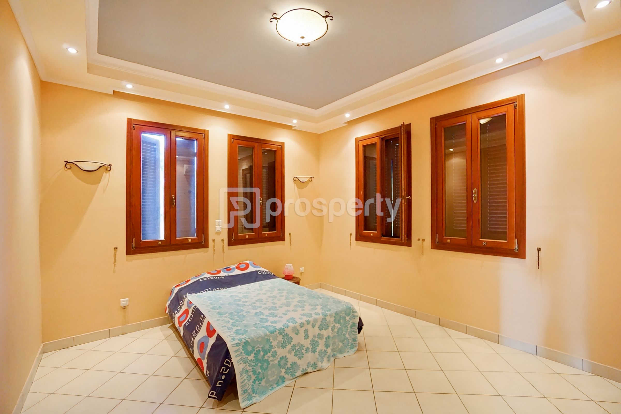
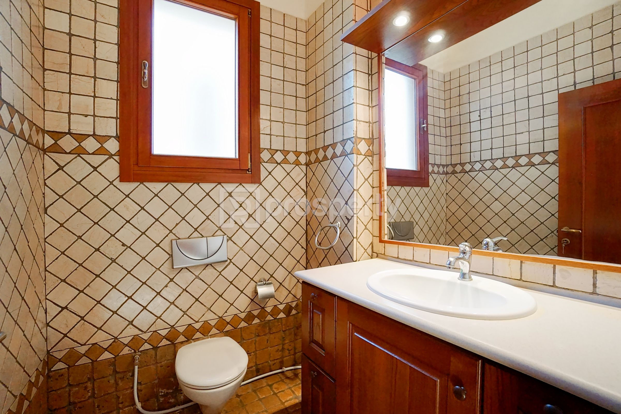
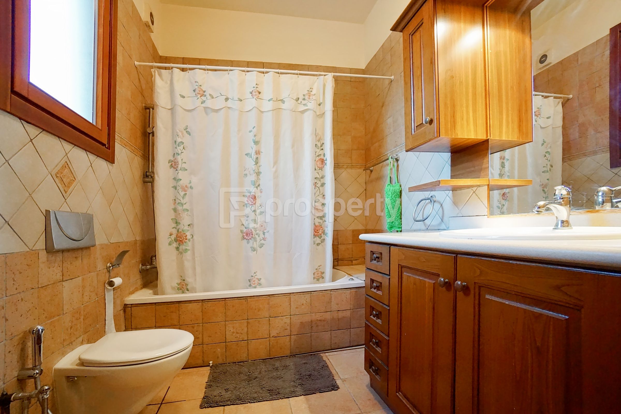
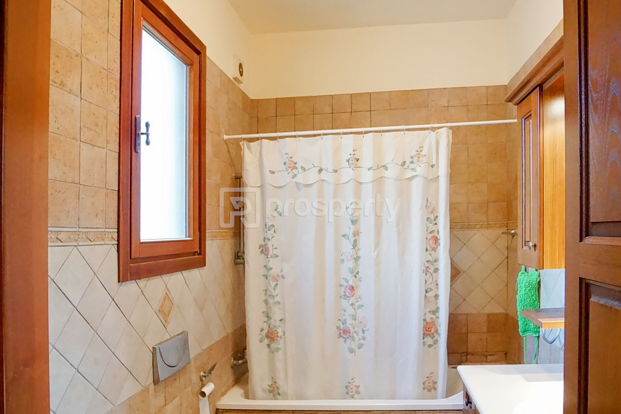
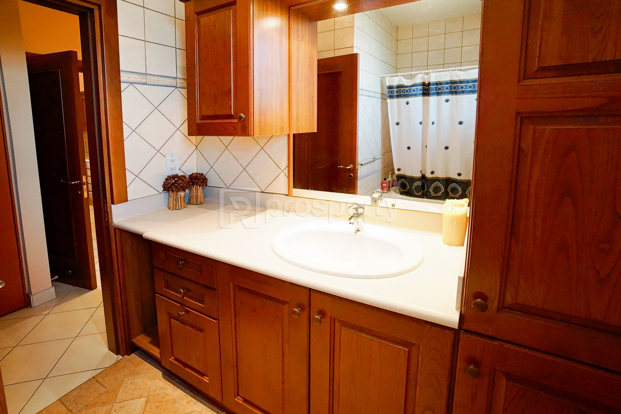
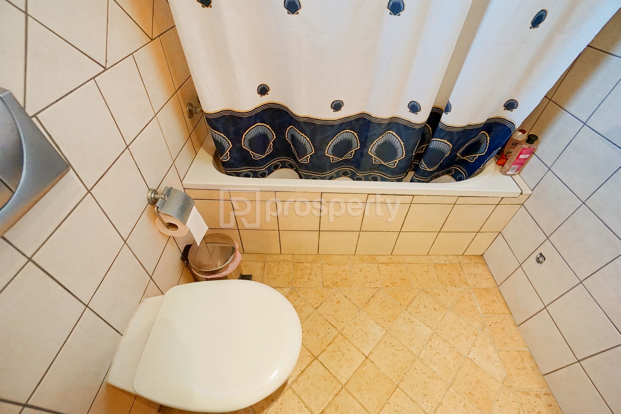

Floor plans of the property
No Floor Plans!

Virtual tour
×
![Inspection Report]()











