 Site Inspection Report
Site Inspection Report

Property Category
Residential
Property Type
Apartment
Size
85 sq.m
Property Location
Nicosia, Cyprus
Property Id
1921

Site Inspector
Manavakis George

Date of Inspection
21/06/2024
Asking Price
235.000 € 

Documentation Readiness
- Building Permit
- Layout
- Title Deed


Plot


Building
Completed
Yes
Build Year
2018
Opposite To
Street


Apartment

Apartment | General
Floor
1
View
Urban

Apartment | Electrical Mechanical Parts
Air Conditioning
AC local wall mounted

Apartment | Interior
Main Area Size
85 sq.m
Number
1
Number
2
Number
1
Number
1
Number
2
Has Storage Rooms
Yes

Apartment | Exterior
Size
11 to 20
Number
1
Parking Level
Lobby
Total Parking Spaces
1
Parking Accessibility
Ramp

Summary
Documents Readiness

Not Ready
Available Documents
Pending Documents
Title Deed, Property listing check sheet
Building Permit, Layout


Photos of the property
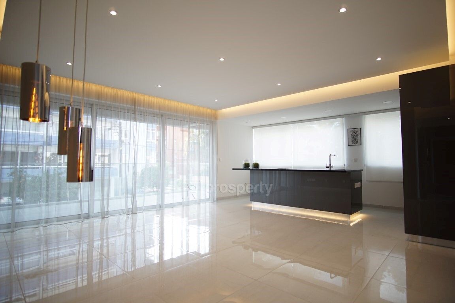
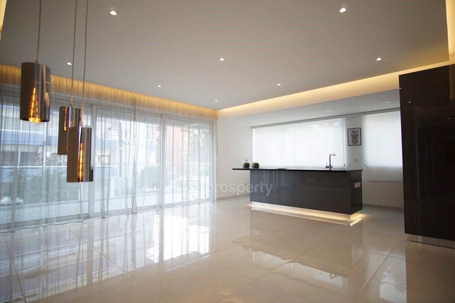
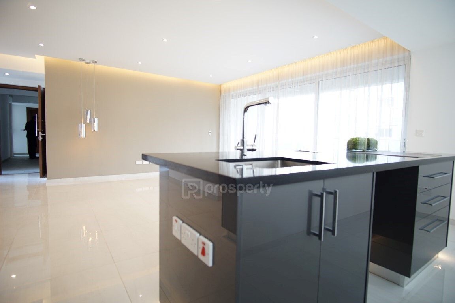
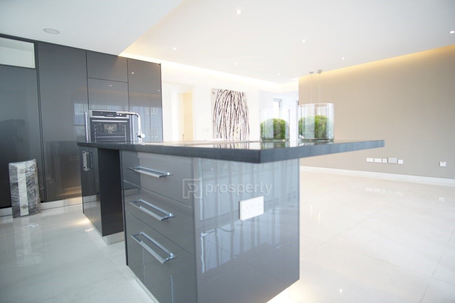
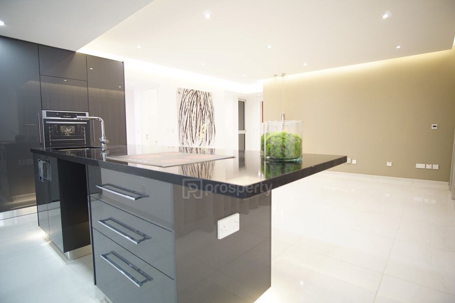
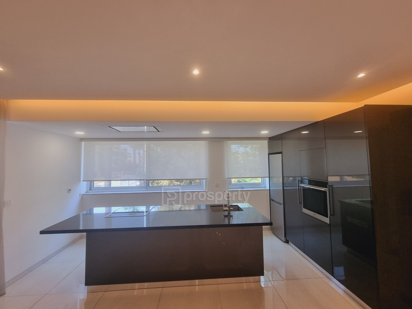
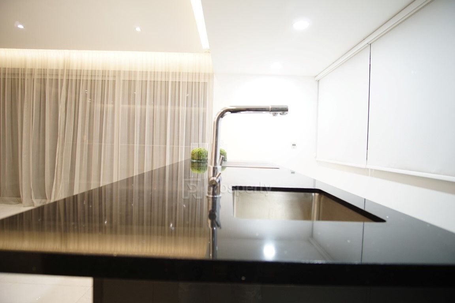
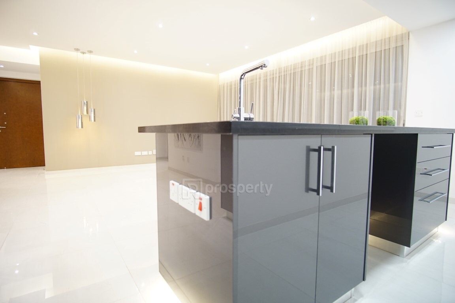
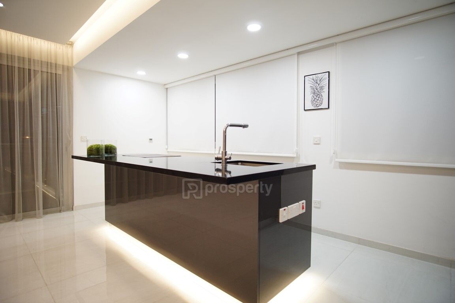
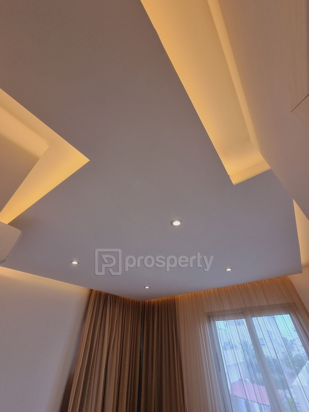
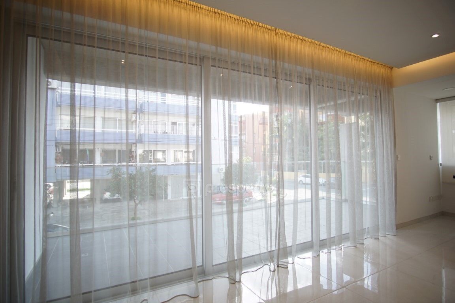
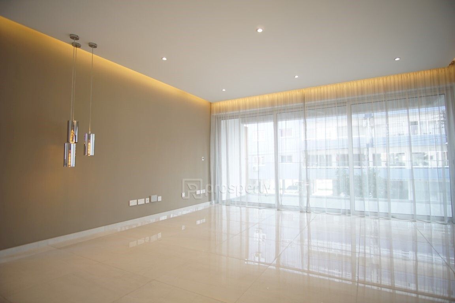
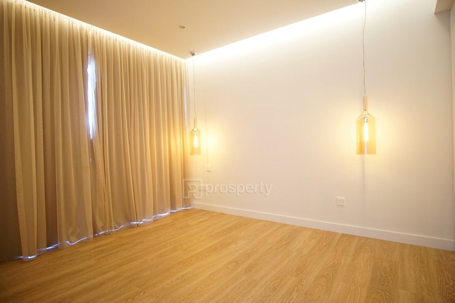
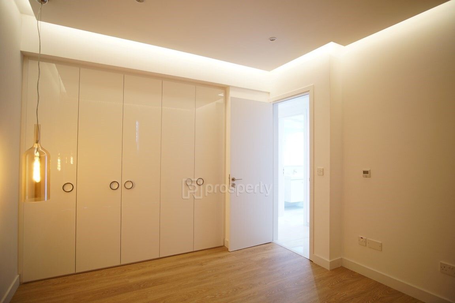
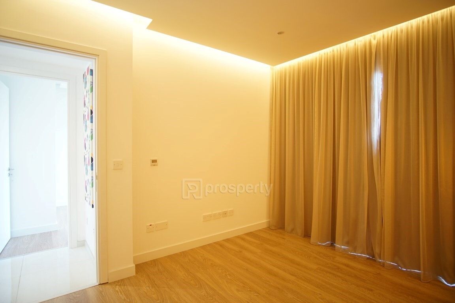
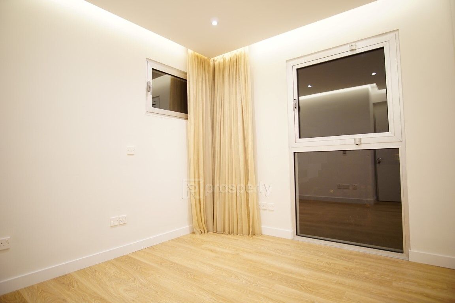
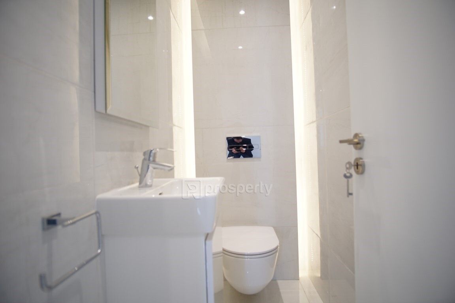
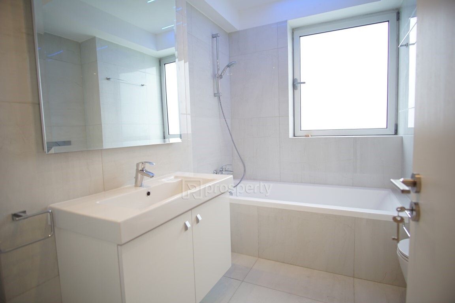
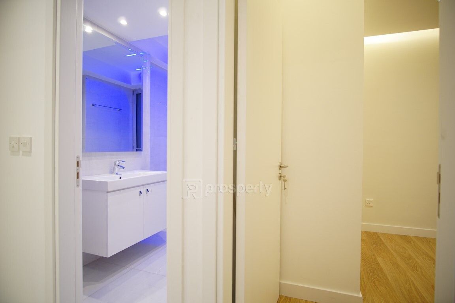
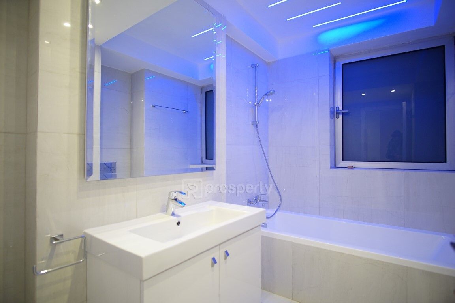
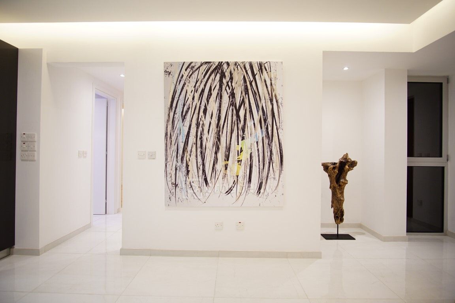
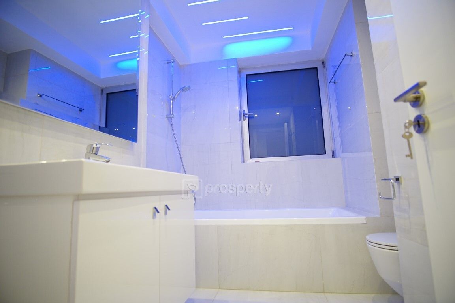
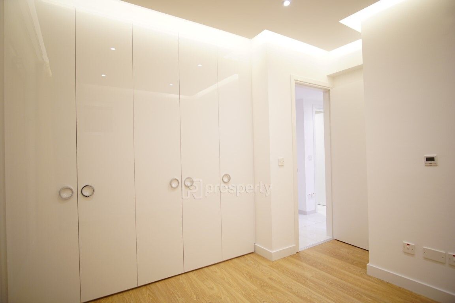
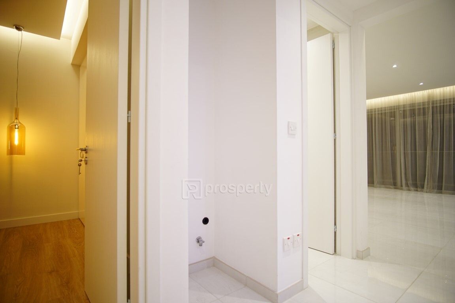
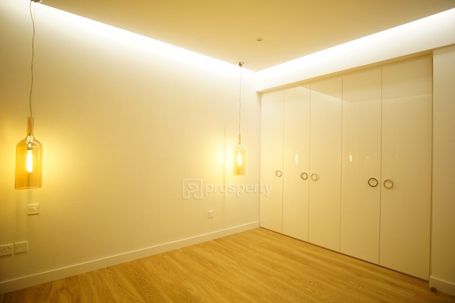
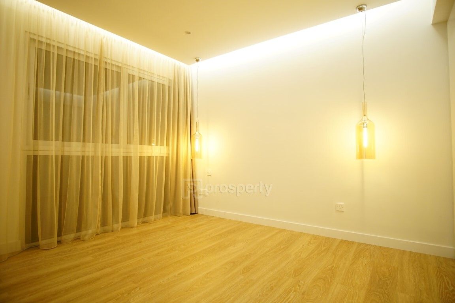

Floor plans of the property
No Floor Plans!

Virtual tour
×
![Inspection Report]()


