 Site Inspection Report
Site Inspection Report

Property Category
Residential
Property Type
Detached
Size
472 sq.m
Property Location
Nicosia, Cyprus
Property Id
1654

Site Inspector
Manavakis George

Date of Inspection
09/03/2023
Asking Price
750.000 € 

Documentation Readiness
- Building Permit
- Layout
- Title Deed


Plot
General
Landlot Area
586 sq.m
Existing Building
Yes
In Use
Yes
Location
Road Orientation
Projection to one road / Adjacent to one
Frontage Size
16 to 25 m
View
City
Neighborhood
Residences, Food and Beverage, Malls
Adjacent Building Construction Level
Modern High Architecture Detached, Modern Block Of Flats
Feeling Secure
Yes
Accessibility
Land Accessibility
Asphalt Kerbs Pavements 4 To 6 Meters Wide
Lighting
Sufficient
Airport
Over 1500m
Port
Over 1500m
Bus Access
Yes
Public Infrastructures
Park
200m to 500m
Playground
200m to 500m
Public Square
Over 500m
Sea
Over 1500m
Drainage
Yes


Building
Completed
Yes
Main Area Size
472 sq.m
Total Floors
4
Build Year
1994
Structure Quality
Good
Opposite To
Street
Total Parking Spaces
2
Parking Level
Lobby
Yard Size
100 sq.m
Pool
No
Storage Rooms
Has Storage Rooms
Yes
External Doors
Yes
Residential
All
Sewerage Network
Yes
Solar Panels
Yes


Detached

Detached | General
Completed
Yes
Furnished
Yes

Detached | Electrical Mechanical Parts
Air Conditioning
AC local wall mounted
Heating
Oil
Autonomy
Yes - Individual
Type Of Heating
Panels
Alarm
Yes

Detached | Interior
Fireplace
Yes
Furnished
Full
Materials
Melamine
Number
3
Electrical Appliances
Full
Furnished
Full
Floor Material
Floor Tile
En Suite Bathroom
Yes
Number
1
Furnished
Full
Floor Material
Floor Tile
Number
3
Furnished
Full
Floor Material
Floor Tile
Number
2
Number
4
Wall Floor Material
Tiles
Number
5
Has Storage Rooms
Yes
Walk In Closet
Yes
Laundry Room
Yes

Detached | Exterior
Pergola
Yes
Bbq
Yes
Balustrades
Plaster
Floor Material
Tiles
Number
3
Parking Level
Lobby
Total Parking Spaces
2

Summary
Documents Readiness

Not Ready
Available Documents
Pending Documents
Title Deed, Property listing check sheet
Building Permit, Layout
Highlights
Building
Sewerage Network
Plot
Bus Access
Lighting
: Sufficient
Feeling Secure
Unit
Completed
: Yes


Photos of the property
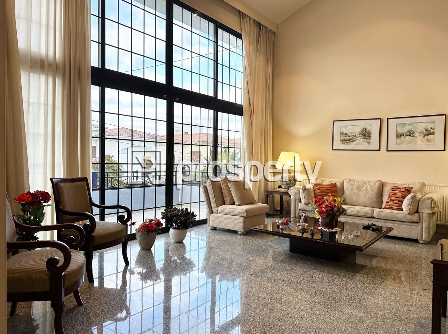
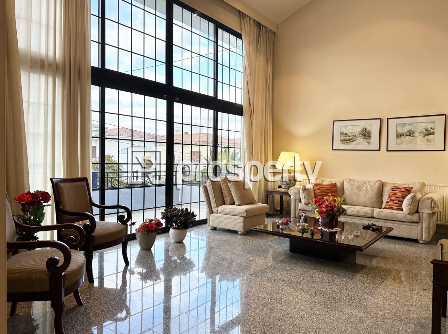
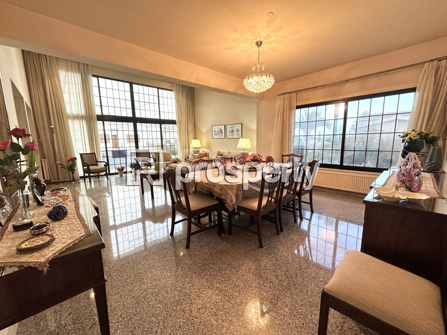
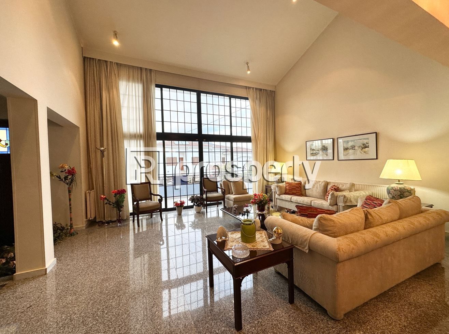
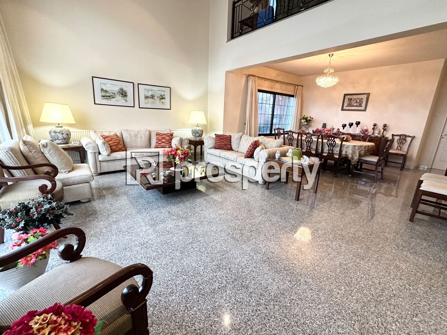
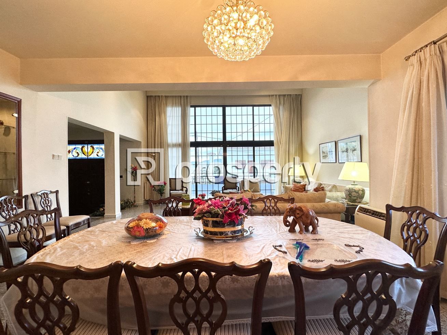
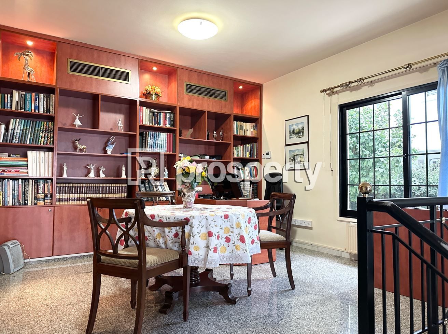
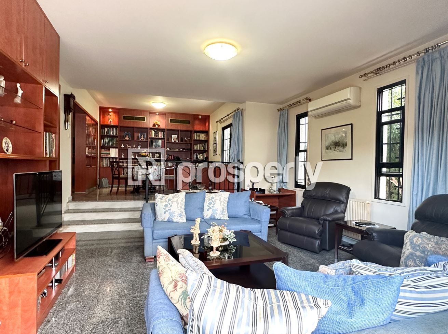
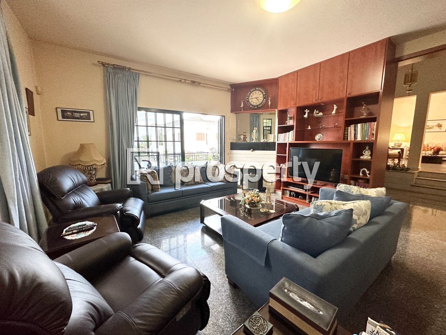
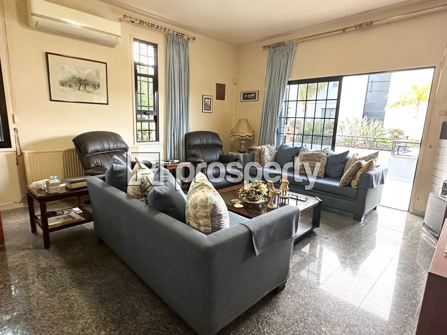
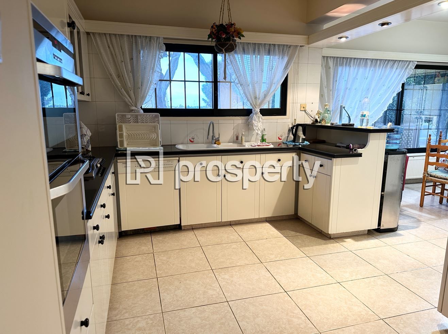
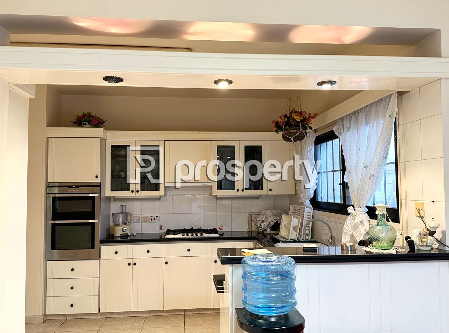
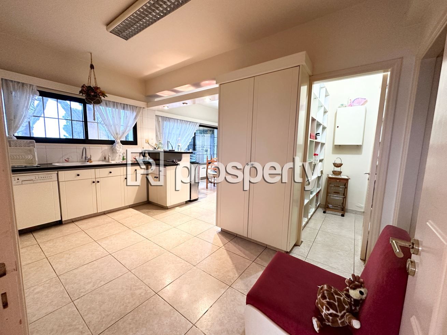
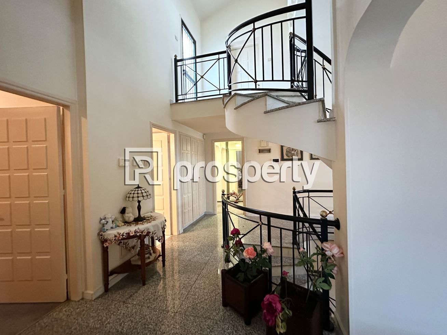
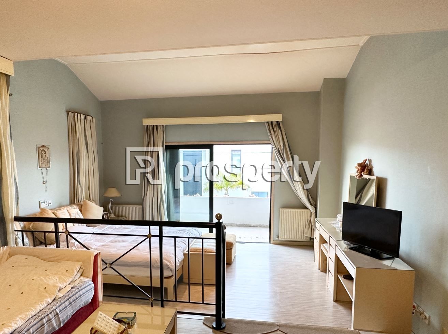
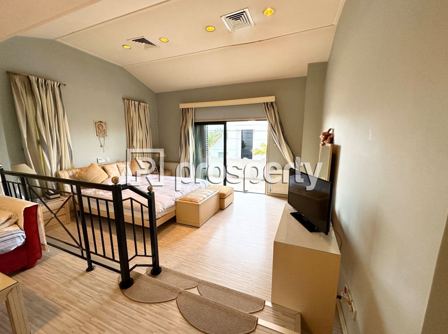
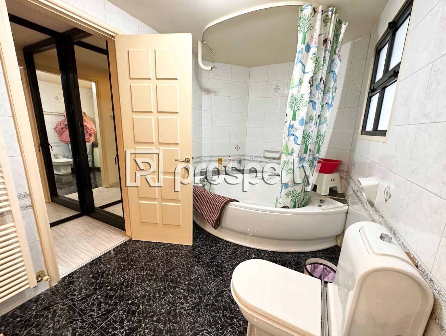
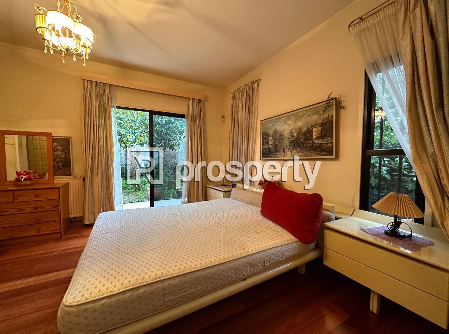
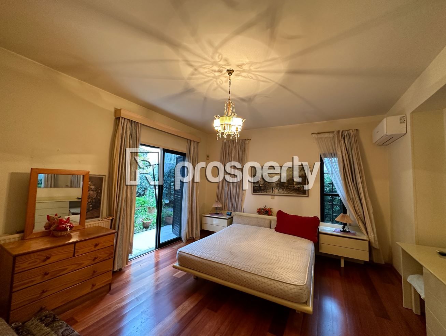
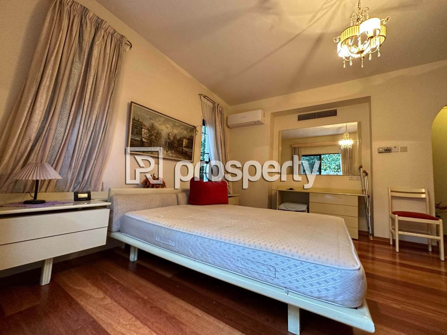
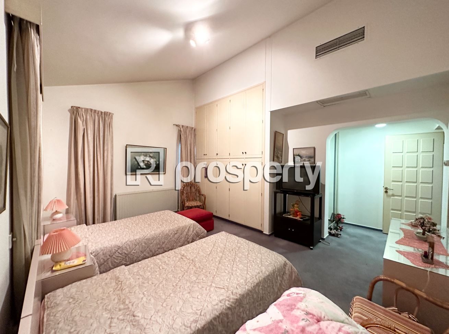
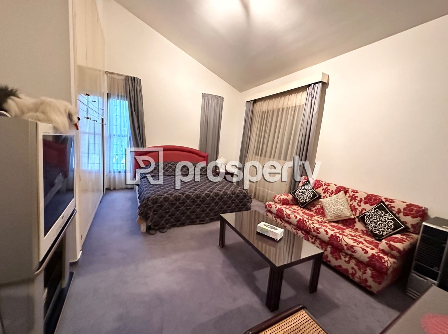
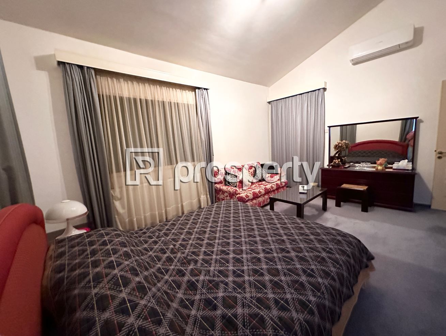
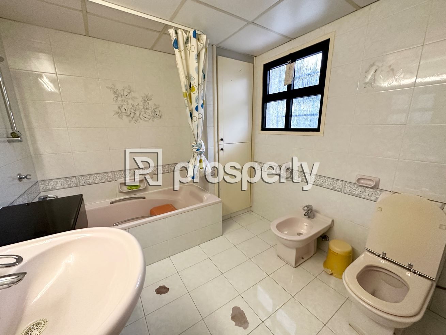

Floor plans of the property
No Floor Plans!

Virtual tour
×
![Inspection Report]()









