 Site Inspection Report
Site Inspection Report

Property Category
Residential
Property Type
Detached
Size
220 sq.m
Property Location
Nicosia, Cyprus
Property Id
1388

Site Inspector
Manavakis George

Date of Inspection
26/07/2022
Asking Price
1.100.000 € 

Documentation Readiness
- Building Permit
- Layout
- Title Deed


Plot
General
Landlot Area
546 sq.m
Existing Building
Yes
Factors
Building Factor
1.6
Coverage Factor
0.5
Floors To Build
6
Location
View
City
Slope
Flat
View Angulation
Very Good
Neighborhood
Residences, Food and Beverage
Feeling Secure
Yes
Accessibility
Lighting
Sufficient
Airport
Over 1500m
Port
Over 1500m
Public Infrastructures
Sea
Over 1500m
Drainage
Yes
Neighbourhood Clean Level
Litter Bins Daily Collected With Street Sweeper


Building
Completed
Yes
Main Area Size
220 sq.m
Build Year
1964
Structure Quality
Good
Opposite To
Street
Total Parking Spaces
2
Parking Level
Lobby
Parking Accessibility
Ramp
Residential
All
Business Offices
Partially
Commercial
None
Hospitality
None
Sewerage Network
Yes
Gutters
Yes
Warm Water For Use
Solar collector


Detached

Detached | General
Completed
Yes
View
Urban
Last Use
Residential
Renovated
Partially renovated within last 7 years

Detached | Electrical Mechanical Parts
Air Conditioning
AC local wall mounted
Autonomy
No - Central
Alarm
Yes

Detached | Interior
Materials
Wood
Number
1
Electrical Appliances
Full
Floor Material
Wood
Number
1
Floor Material
Wood
Number
3
Fireplace
Yes but not Εnergy Efficient
Floor Material
Floor Tile
Number
1
Number
2
Wall Floor Material
Tiles
Number
3
Wall Floor Material
Tiles

Detached | Exterior
Private Yard
Large
Terrace
Yes
Shutters
Yes
Parking Level
Lobby
Total Parking Spaces
2
Parking Accessibility
Ramp

Summary
Documents Readiness

Not Ready
Available Documents
Pending Documents
Title Deed, Property listing check sheet
Building Permit, Layout
Highlights
Building
Warm Water For Use
: Solar Collector
Sewerage Network
Plot
Lighting
: Sufficient
Feeling Secure
Slope
: Flat
Unit
Completed
: Yes


Photos of the property
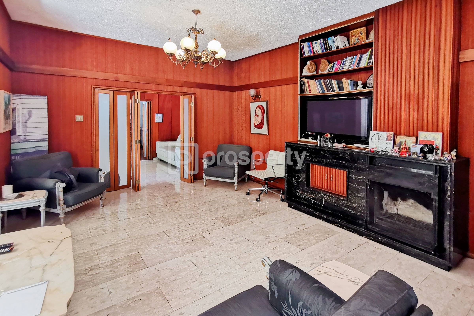
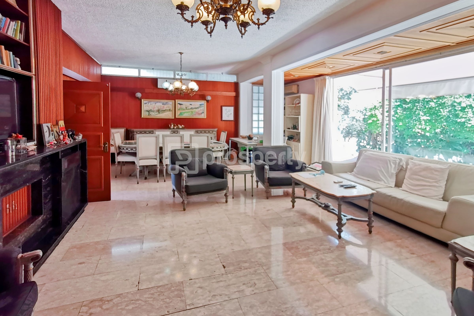
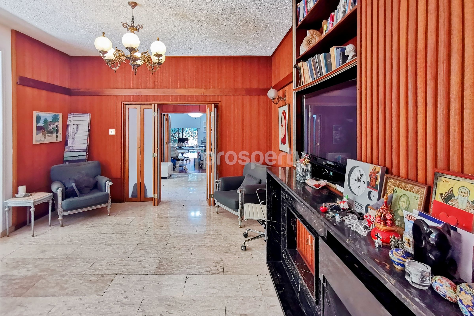
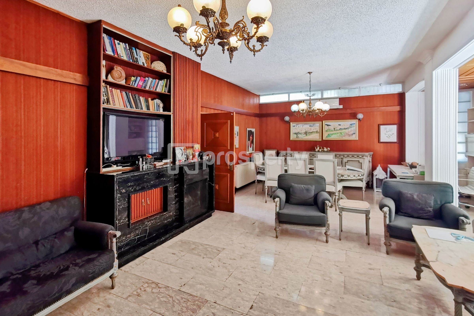
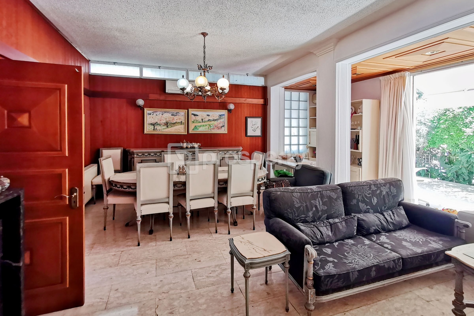
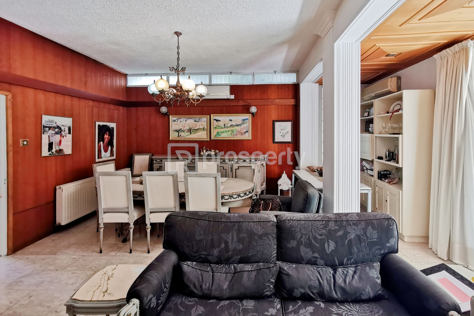
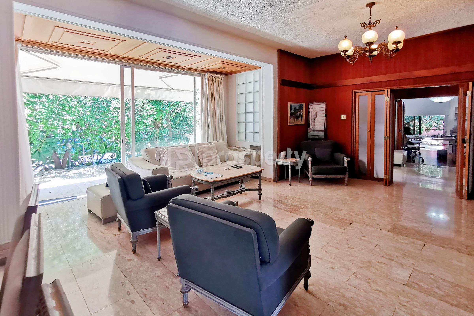
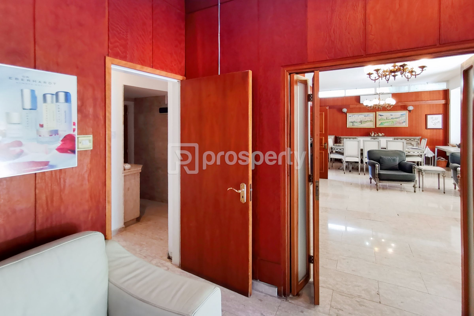
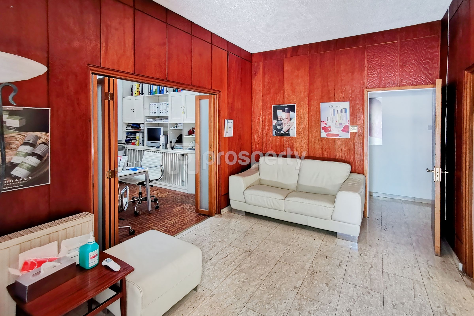
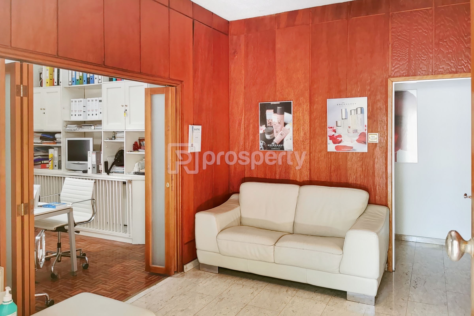
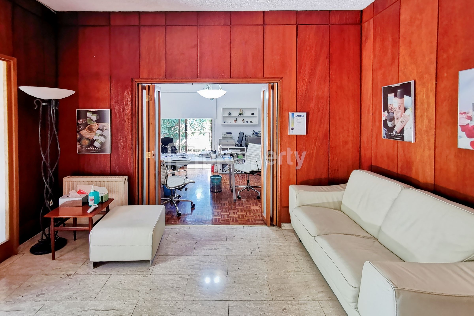
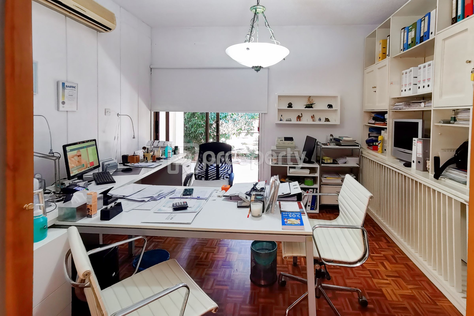
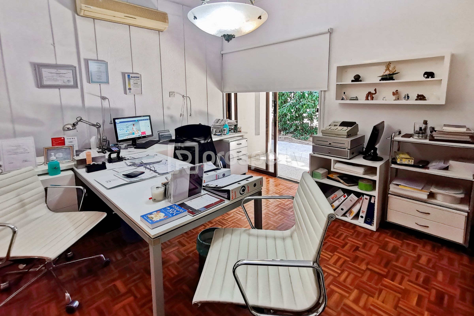
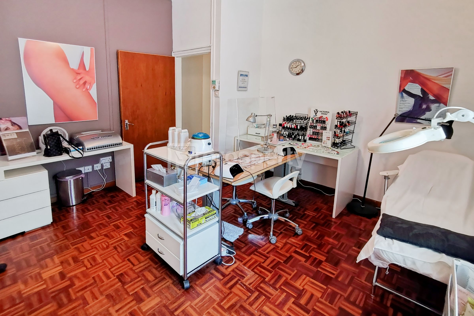
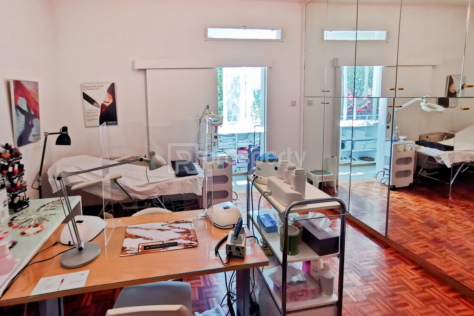
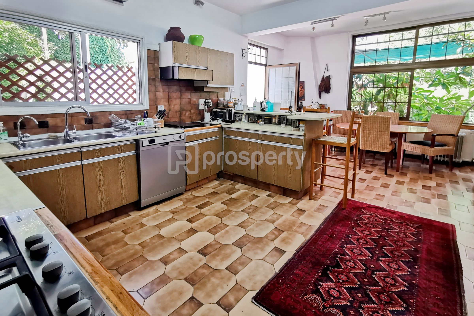
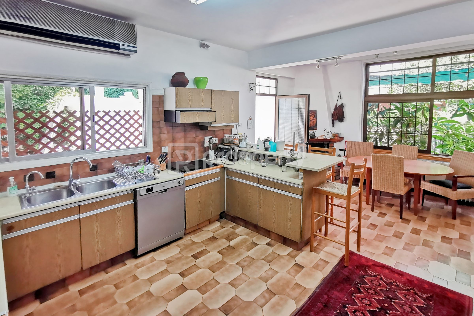
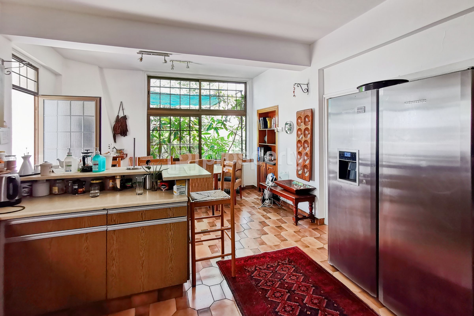
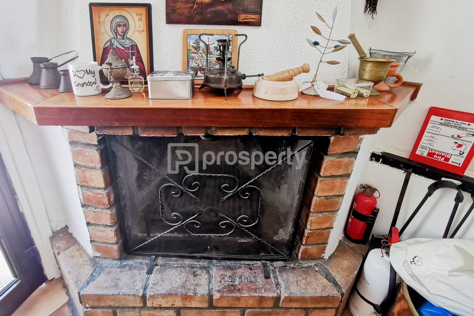
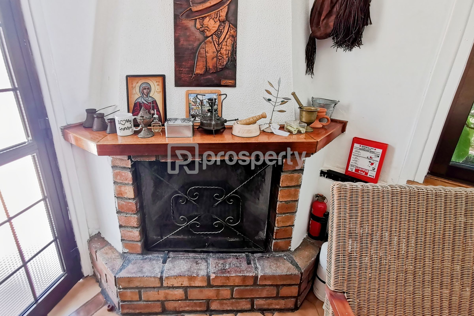
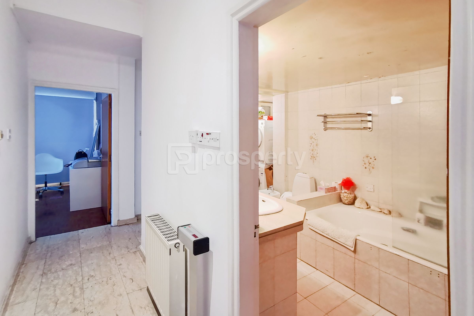
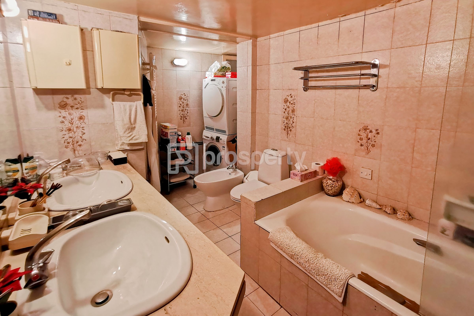
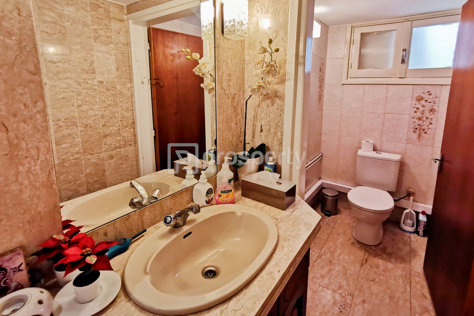

Floor plans of the property
No Floor Plans!

Virtual tour
×
![Inspection Report]()







