 Site Inspection Report
Site Inspection Report

Property Category
Residential
Property Type
Detached
Size
400 sq.m
Property Location
Larnaca, Cyprus
Property Id
1685

Site Inspector
Manavakis George

Date of Inspection
10/05/2023
Asking Price
780.000 € 

Documentation Readiness
- Building Permit
- Layout
- Title Deed


Plot
General
Landlot Area
1674 sq.m
Existing Building
Yes
In Use
Yes
Factors
Building Factor
30
Coverage Factor
20
Floors To Build
2
Location
Road Orientation
Projection to one road / Adjacent to one
Frontage Size
>26 m
View
Green
Slope
Flat
View Angulation
Best
Neighborhood
Residences, Food and Beverage
Adjacent Building Construction Level
Modern High Architecture Known Architects Detached, Modern High Architecture Detached, Classical Mansions
Accessibility
Land Accessibility
Asphalt Kerbs Pavements Up To 4 Meters Wide
Airport
Over 1500m
Port
Over 1500m
Bus Access
Yes
Public Infrastructures
Sea
Over 1500m
Marina
Over 1500m
Neighbourhood Clean Level
Litter Bins Daily Collected With Street Sweeper


Building
Completed
Yes
Total Floors
3
Build Year
2020
Access For People With Disabilities
Yes


Detached

Detached | General
Completed
Yes
Unit Floors
3
View
Green
Last Use
Residential
Is In Use
Yes
Type Of Use
Long Term Rental

Detached | Electrical Mechanical Parts
Air Conditioning
AC local wall mounted
Heating
Oil
Autonomy
Yes - Individual
Type Of Heating
Underfloor
Extra Information
Solar panel
Alarm
Yes

Detached | Interior
Main Area Size
400 sq.m
Fireplace
Yes
Materials
Granite, Melamine
General Condition
Renovate after 10 years
Number
1
Electrical Appliances
Full
Floor Material
Laminate
En Suite Bathroom
Yes
General Condition
Renovate after 10 years
Number
1
Floor Material
Laminate
General Condition
Renovate after 10 years
Number
4
Fireplace
Yes - Εnergy Efficient
Floor Material
Floor Tile
General Condition
Renovate after 10 years
Number
2
General Condition
Renovate after 10 years
Number
5
Wall Floor Material
Tiles
Sanitary Ware Condition
Replace after 10 years
Number
7
Has Storage Rooms
Yes
Walk In Closet
Yes
Sauna Jacuzzi
Yes
Laundry Room
Yes

Detached | Exterior
Private Yard
Large
Pool
Large (>20 sq.m)
Bbq
Yes
Sun Tent
Yes
Glazing
Double
Material
Aluminum
Shutters
Yes
Energy Window
Yes
Parking Level
Lobby
Total Parking Spaces
4
Parking Accessibility
Ramp

Summary
Documents Readiness

Not Ready
Available Documents
Pending Documents
Title Deed, Property listing check sheet
Building Permit, Layout
Highlights
Plot
Bus Access
Adjacent Building Construction Level
: Modern High Architecture Known Architects Detached
Frontage Size
: >26 M
Slope
: Flat
View
: Green
View Angulation
: Best
Unit
Completed
: Yes


Photos of the property
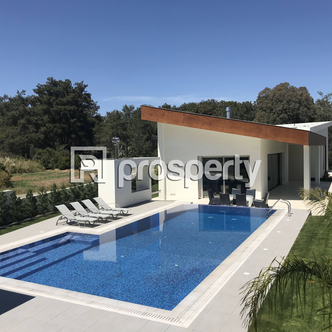
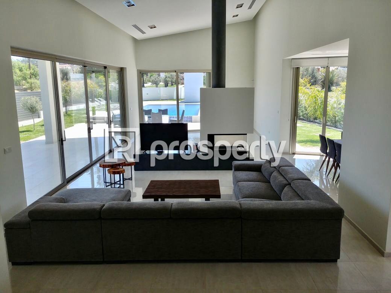
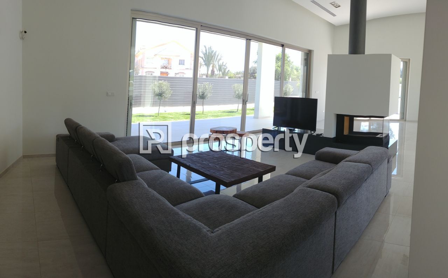
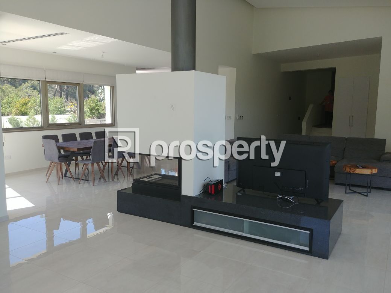
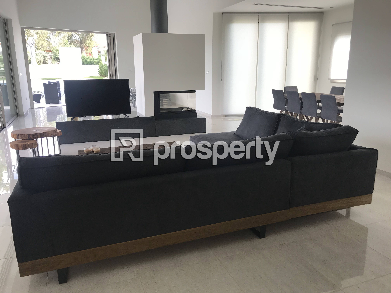
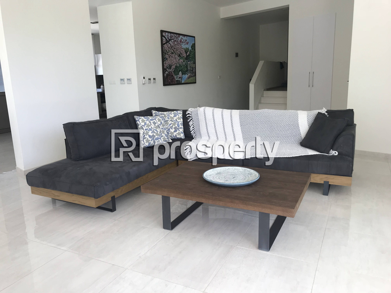
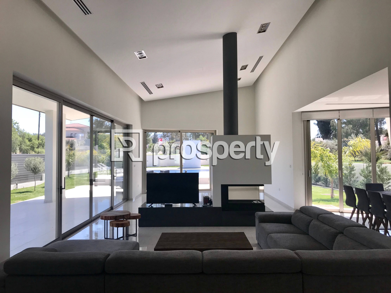
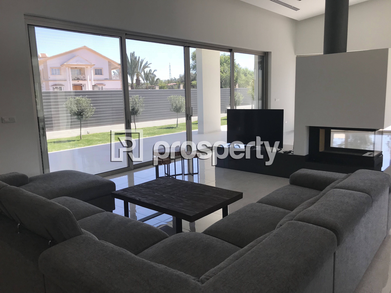
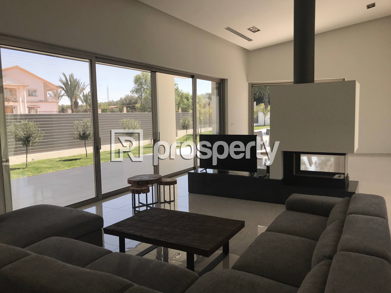
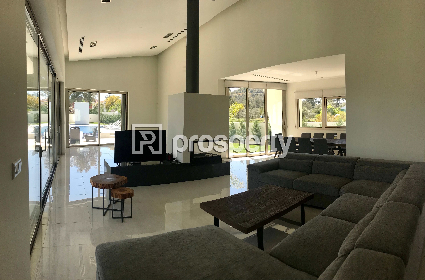
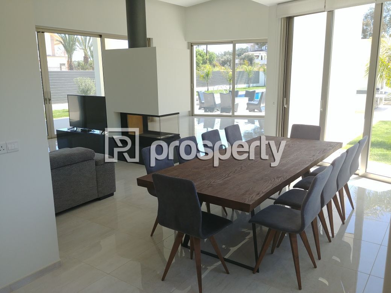
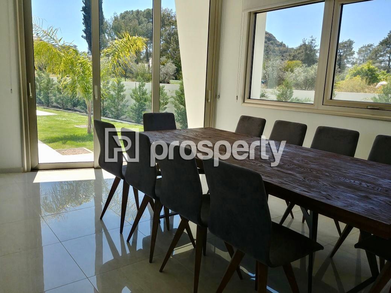
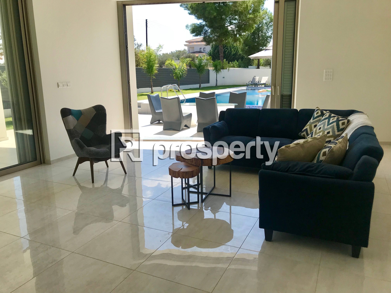
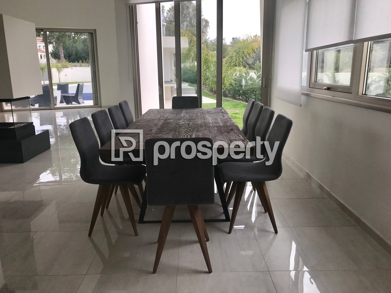
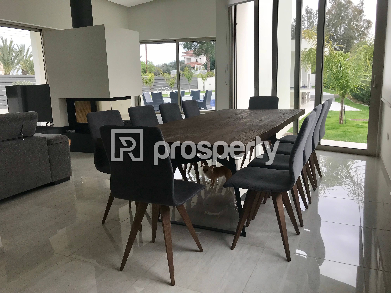
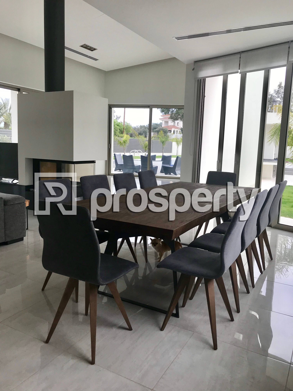
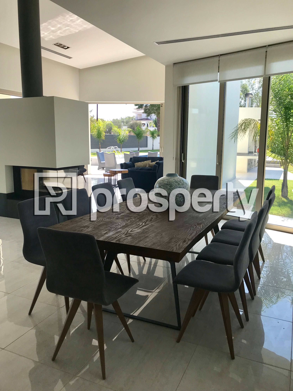
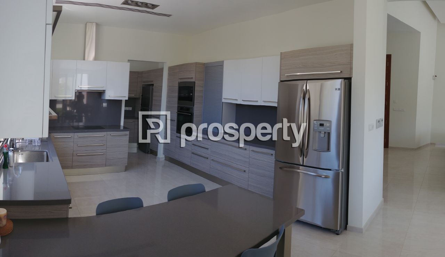
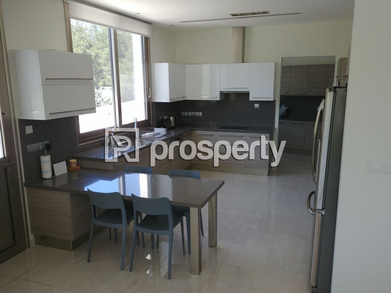
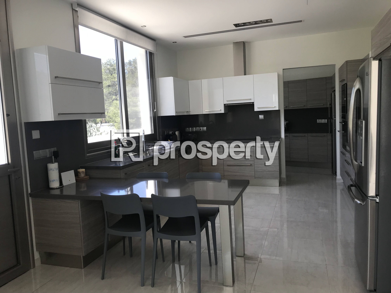
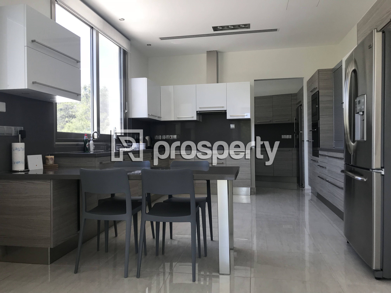
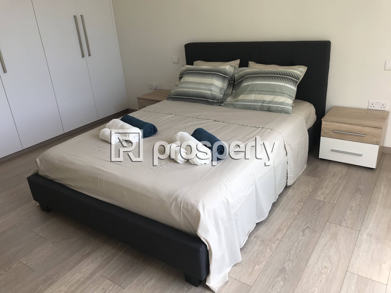
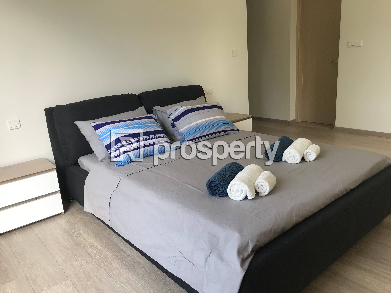
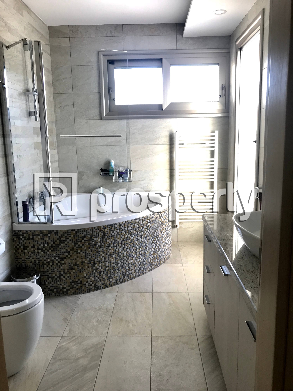
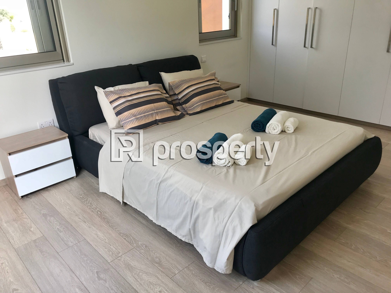
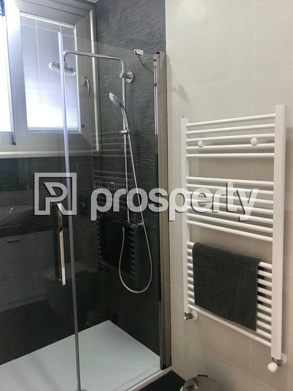
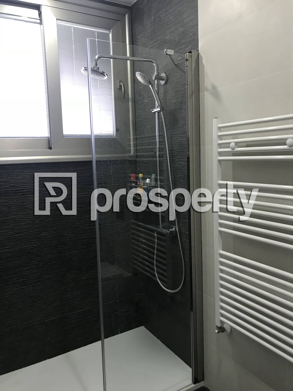
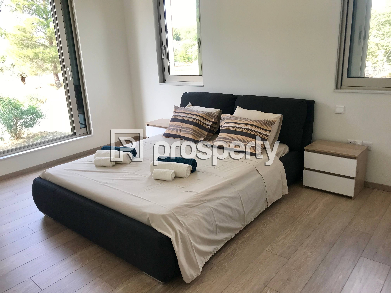
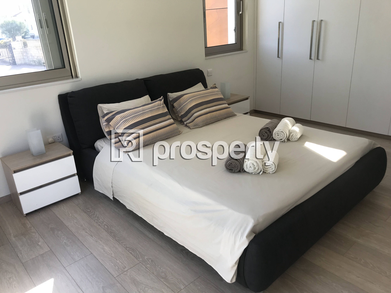
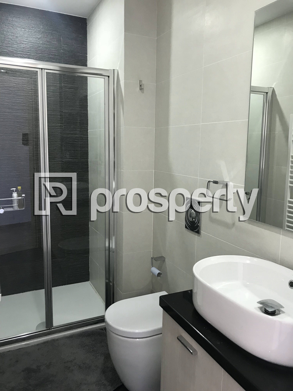

Floor plans of the property
No Floor Plans!
×
![Inspection Report]()



