 Site Inspection Report
Site Inspection Report

Property Category
Residential
Property Type
Apartment
Size
115 sq.m
Property Location
Nicosia, Cyprus
Property Id
1613

Site Inspector
Manavakis George

Date of Inspection
12/10/2022
Asking Price
130.000 € 

Documentation Readiness
- Building Permit
- Layout
- Title Deed


Plot
General
Landlot Area
632 sq.m
Existing Building
Yes
Location
Within City Zone
Yes
View
City
Slope
Flat
View Angulation
Very Good
Neighborhood
Food and Beverage, Residences
Feeling Secure
Yes
Accessibility
Lighting
Sufficient
Airport
Over 1500m
Port
Over 1500m
Public Infrastructures
Park
200m to 500m
Public Square
200m to 500m
Sea
Over 1500m
Drainage
Yes
Neighbourhood Clean Level
Litter Bins Daily Collected With Street Sweeper


Building
Completed
Yes
Main Area Size
115 sq.m
Total Floors
3
Build Year
1979
Structure Quality
Good
Opposite To
Street
Number Of Units
Yes
Total Parking Spaces
1
Parking Level
Lobby
Parking Accessibility
Ramp
Elevators Number
1
In Operation
All
Residential
All
Business Offices
None
Commercial
None
Hospitality
None
Sewerage Network
Yes
Gutters
Yes
Warm Water For Use
Solar collector


Apartment

Apartment | General
Completed
Yes
Floor
2
Unit Floors
3
Name On Doorbell
201
View
Urban
Last Use
Residential

Apartment | Electrical Mechanical Parts
Air Conditioning
AC local wall mounted
Heating
Air conditioning

Apartment | Interior
Main Area Size
115 sq.m
Materials
Wood
Number
1
Electrical Appliances
Full
En Suite Bathroom
Yes
Number
1
Number
2
Floor Material
Laminate
Number
1
Number
2
Wall Floor Material
Tiles
Number
2
Wall Floor Material
Tiles
Has Storage Rooms
Yes
Number
1

Apartment | Exterior
Size
0 to 10
Floor Material
Tiles
Glazing
Double
Material
Aluminum
Shutters
Yes
Parking Level
Lobby
Total Parking Spaces
1
Parking Accessibility
Ramp

Summary
Documents Readiness

Not Ready
Available Documents
Pending Documents
Title Deed, Property listing check sheet
Building Permit, Layout
Highlights
Building
Warm Water For Use
: Solar Collector
Sewerage Network
Plot
Lighting
: Sufficient
Feeling Secure
Slope
: Flat
Unit
Completed
: Yes


Photos of the property
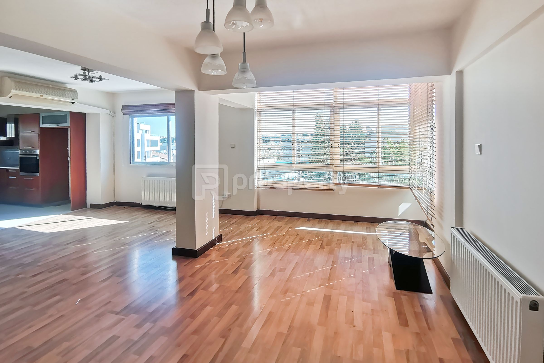
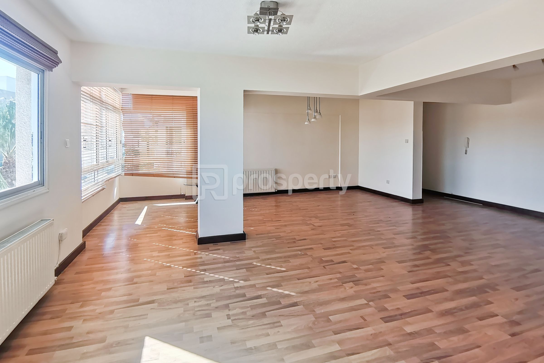
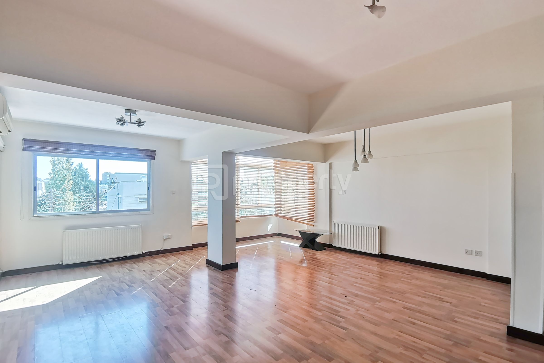
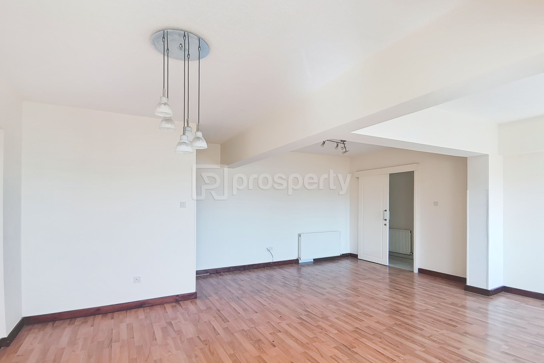
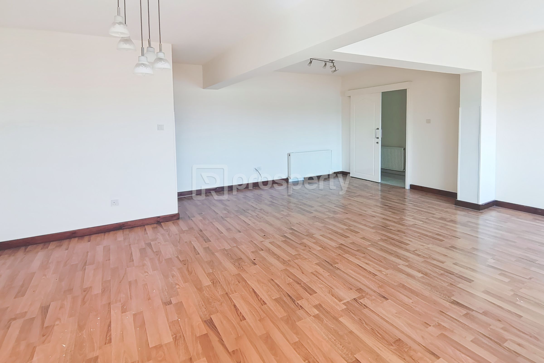
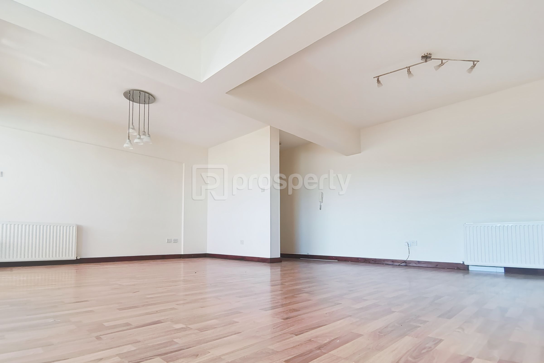
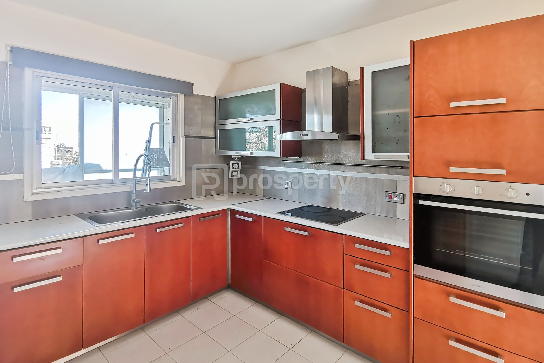
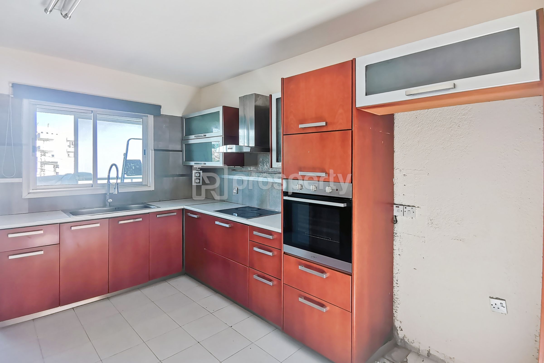
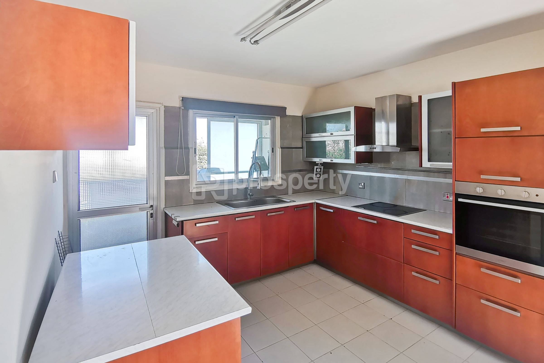
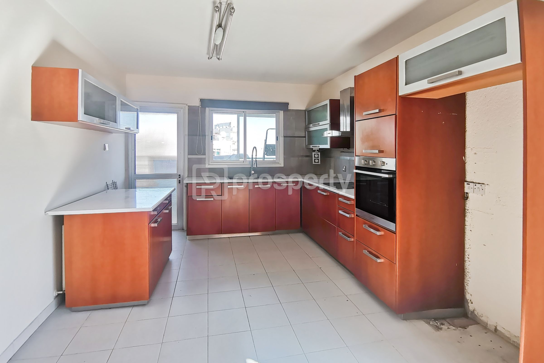
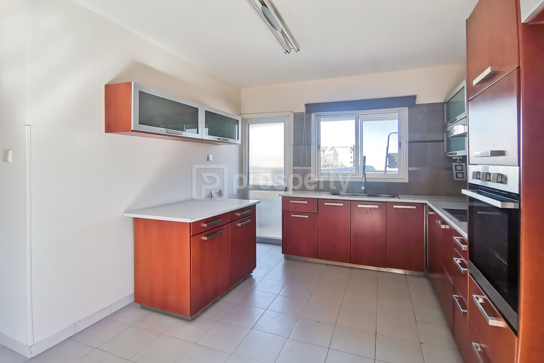
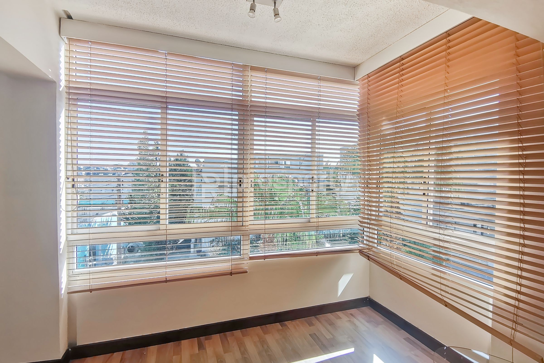
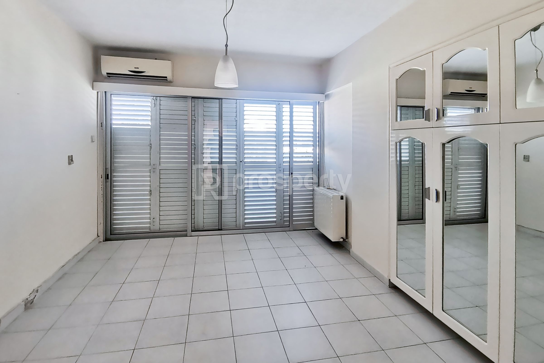
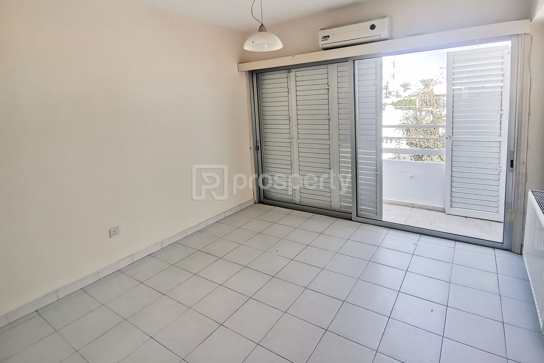
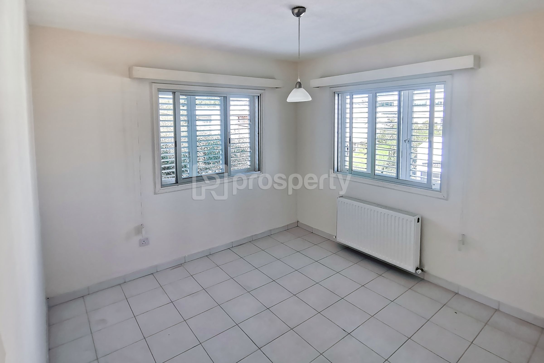
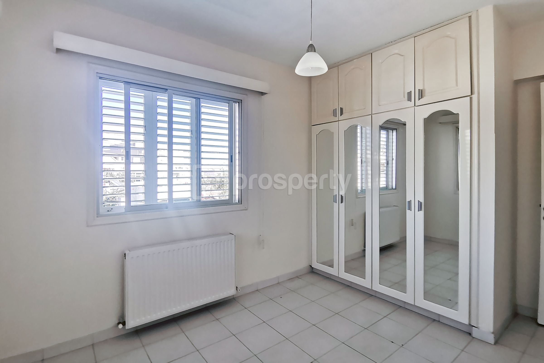
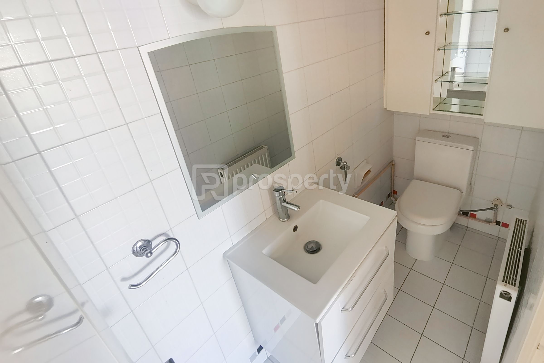
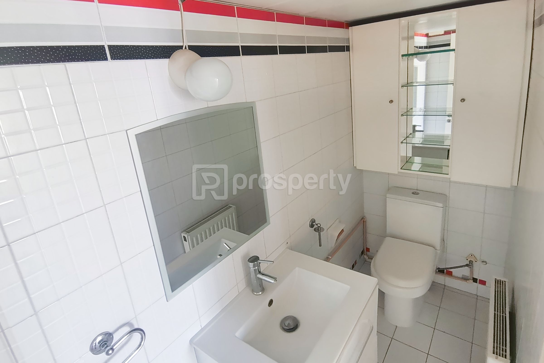
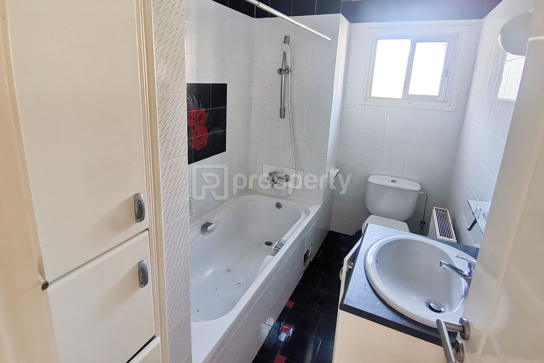

Floor plans of the property
No Floor Plans!
×
![Inspection Report]()








