 Site Inspection Report
Site Inspection Report

Property Category
Residential
Property Type
Detached
Size
233 sq.m
Property Location
Nicosia, Cyprus
Property Id
1013

Site Inspector
Gregoriou Christos

Date of Inspection
17/03/2022
Asking Price
600.000 € 

Documentation Readiness
- Building Permit
- Layout
- Title Deed


Plot
General
Landlot Area
537 sq.m
Existing Building
Yes
Location
View
Other
Slope
Flat
Neighborhood
Residences, Malls, Food and Beverage
Feeling Secure
Yes
Accessibility
Lighting
Sufficient
Airport
Over 1500m
Port
Over 1500m
Bus Access
Yes
Public Infrastructures
Park
0 to 200m
Playground
0 to 200m
Public Square
0 to 200m
Sea
Over 1500m
Marina
Over 1500m
Neighbourhood Clean Level
Litter Bins Daily Collected With Street Sweeper


Building
Completed
Yes
Main Area Size
233 sq.m
Structure Quality
Good
Opposite To
Street
Energy Label
A
Main Area Construction Material
Concrete
Facade Material
Cement Plaster
Total Parking Spaces
2
Parking Level
Lobby
Parking Accessibility
Ramp
Yard Size
52 sq.m
General Condition
Very Good
Pool
No
Entrance Condition
Very Good
Storage Rooms
Has Storage Rooms
Yes
Residential
All
Business Offices
None
Commercial
None
Hospitality
None
Sewerage Network
Yes
Electricity
Air conditioning


Detached

Detached | General
Completed
Yes
View
Urban
Last Use
Residential

Detached | Electrical Mechanical Parts
Air Conditioning
AC local wall mounted
Heating
Gas
Autonomy
No - Central

Detached | Interior
Main Area Size
233 sq.m
Materials
Wood
Number
1
Floor Material
Laminate
En Suite Bathroom
Yes
Number
1
Floor Material
Laminate
Number
3
Floor Material
Floor Tile
Number
1
Number
3
Wall Floor Material
Tiles
Has Storage Rooms
Yes

Detached | Exterior
Private Yard
Large
Pool
None
Balustrades
Glass
Floor Material
Tiles
Number
1
Glazing
Double
Material
Aluminum
Parking Level
Lobby
Total Parking Spaces
2
Parking Accessibility
Ramp

Summary
Documents Readiness

Not Ready
Available Documents
Pending Documents
Title Deed, Property listing check sheet
Building Permit, Layout
Highlights
Building
Sewerage Network
Plot
Bus Access
Lighting
: Sufficient
Feeling Secure
Slope
: Flat
Unit
Heating
: Gas
Completed
: Yes


Photos of the property
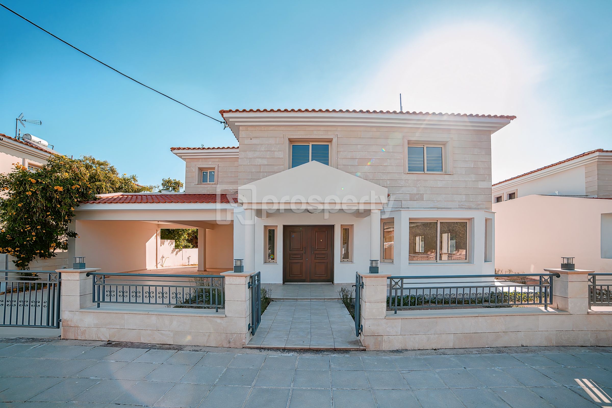
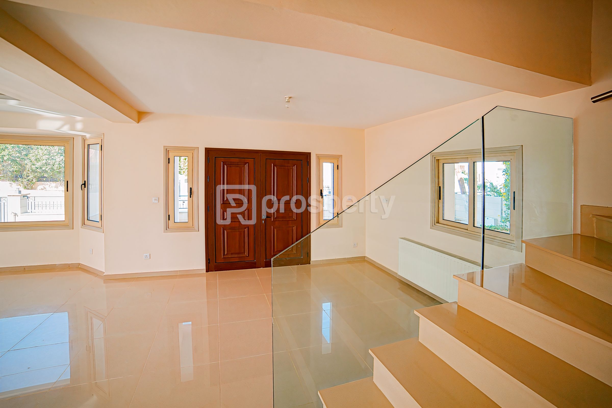
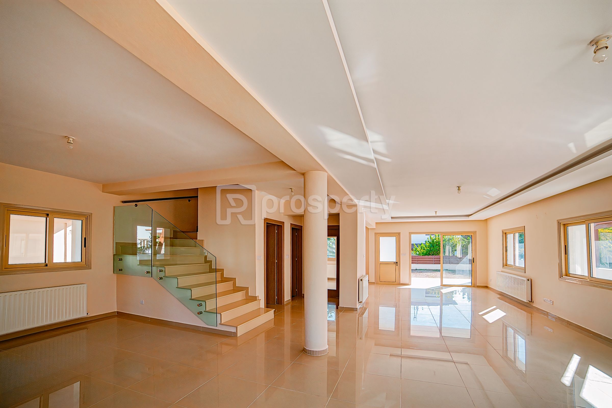
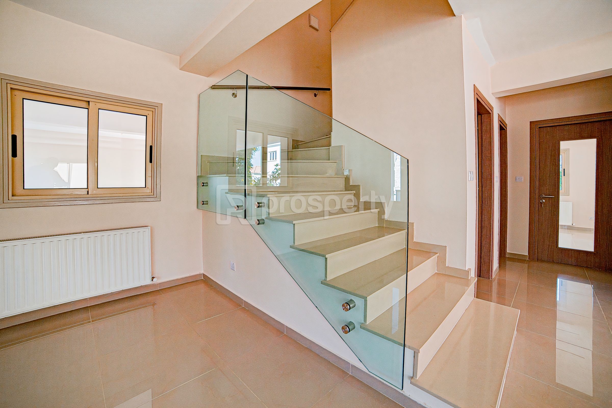
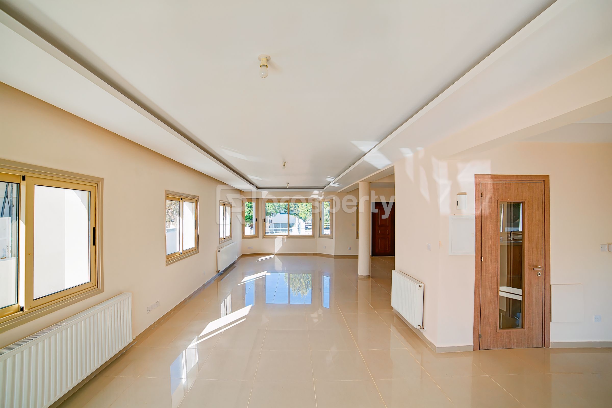
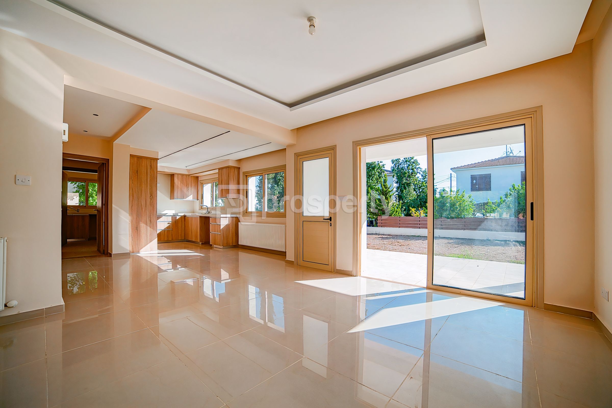
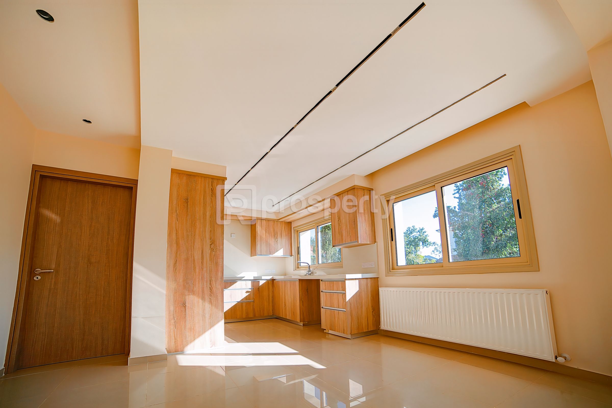
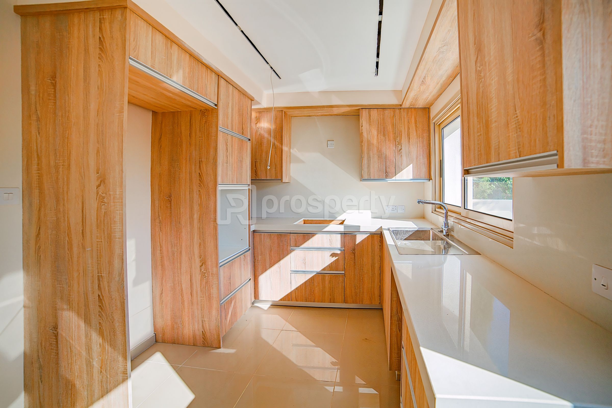
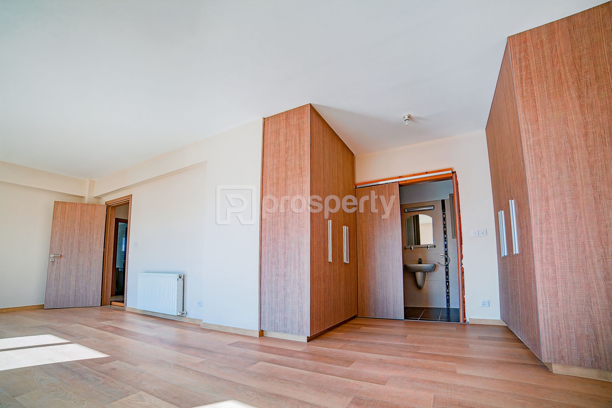
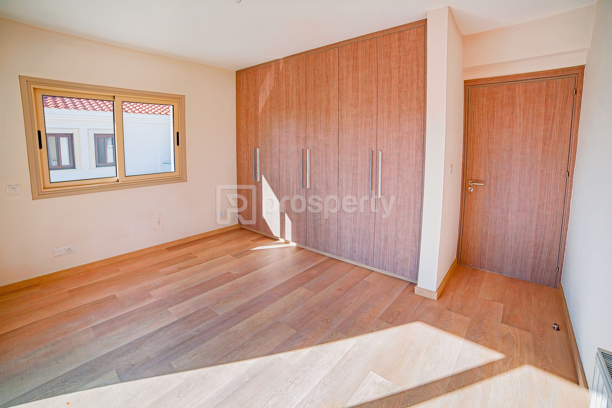
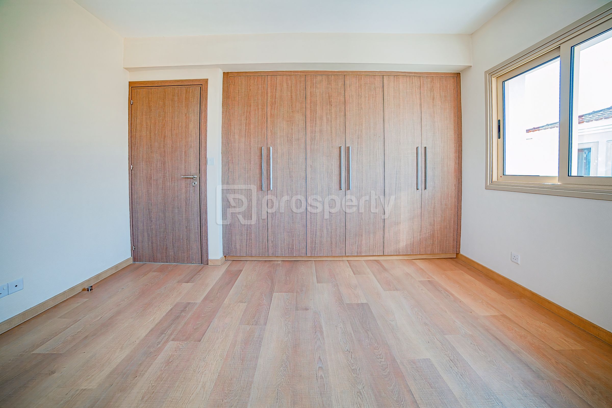
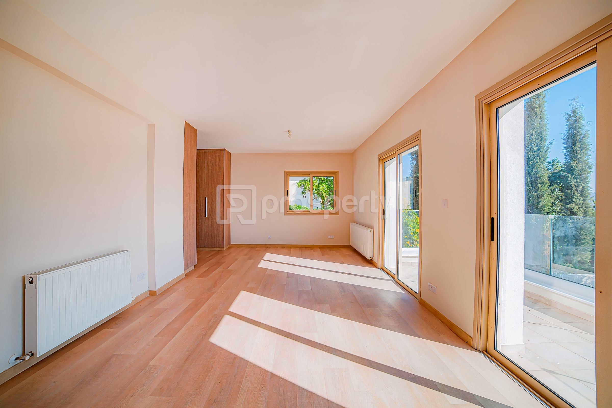
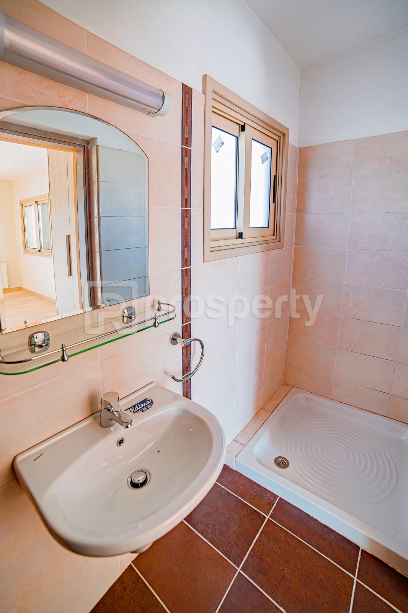
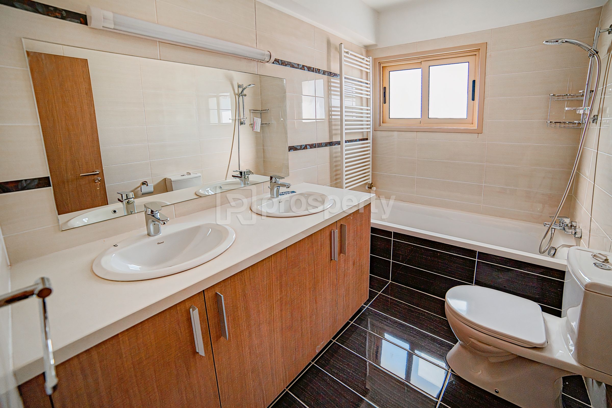
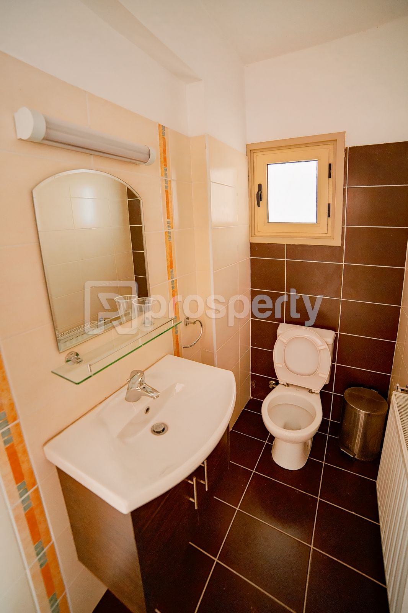

Floor plans of the property
No Floor Plans!

Virtual tour
×
![Inspection Report]()










