 Site Inspection Report
Site Inspection Report

Property Category
Residential
Property Type
Apartment
Size
50 sq.m
Property Location
Nicosia, Cyprus
Property Id
1914

Site Inspector
Manavakis George

Date of Inspection
11/06/2024
Asking Price
122.000 € 

Documentation Readiness
- Building Permit
- Layout
- Title Deed


Plot
Location
Within City Zone
Yes
View
City
Accessibility
Airport
Over 1500m
Port
Over 1500m
Bus Access
Yes


Building
Completed
Yes
Total Floors
4
Build Year
2009
Access For People With Disabilities
Yes
Number Of Units
Yes
Parking Level
Lobby


Apartment

Apartment | General
Completed
Yes
Floor
4
View
Urban

Apartment | Electrical Mechanical Parts
Air Conditioning
AC local wall mounted
Heating
Air conditioning

Apartment | Interior
Main Area Size
50 sq.m
Number
1
Number
1
Number
1
Number
1
Has Storage Rooms
Yes

Apartment | Exterior
Number
1

Summary
Documents Readiness

Not Ready
Available Documents
Pending Documents
Title Deed, Property listing check sheet
Building Permit, Layout
Highlights
Plot
Bus Access
Unit
Completed
: Yes


Photos of the property
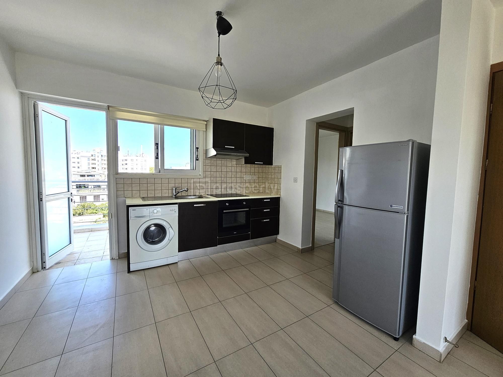
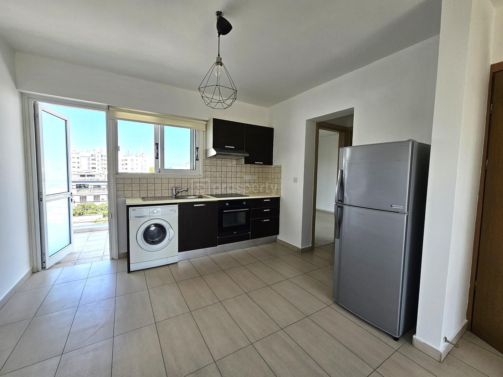
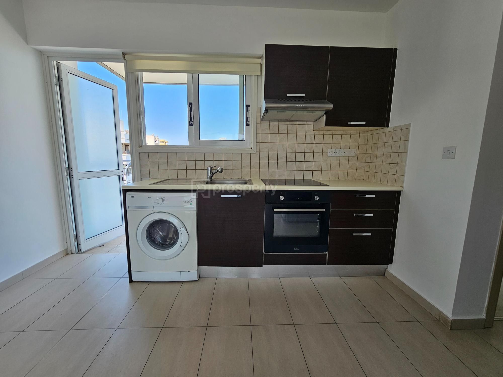
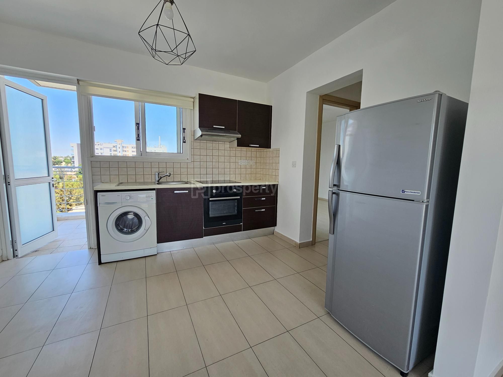
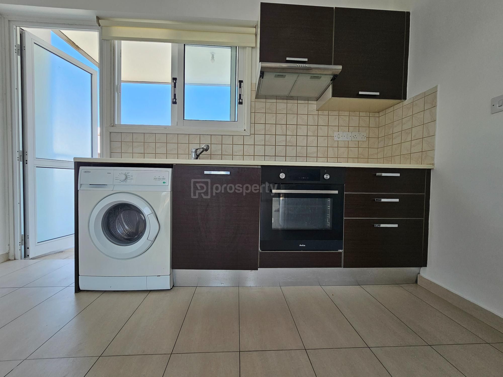
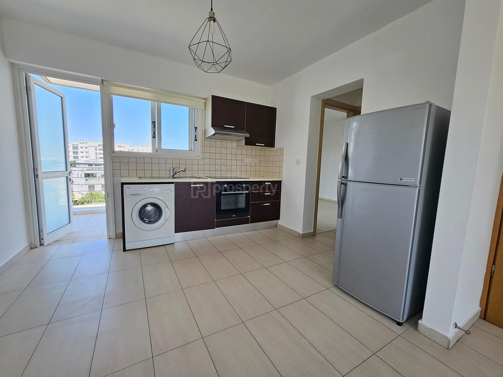
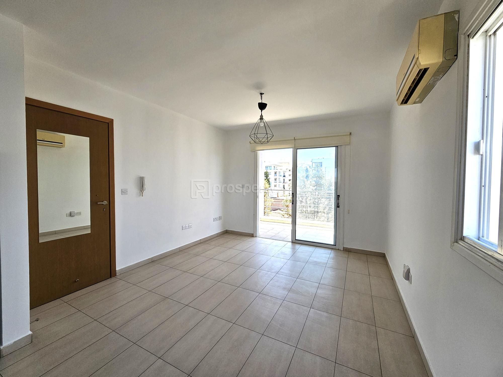
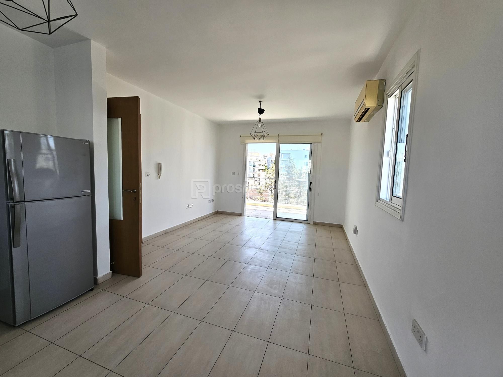
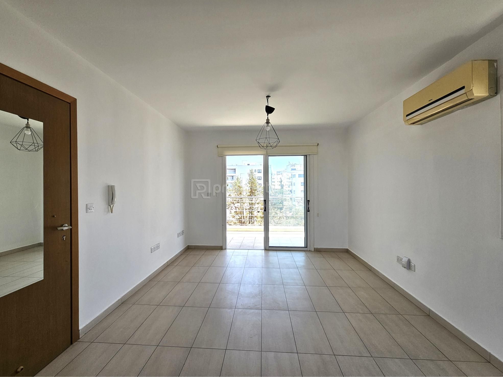
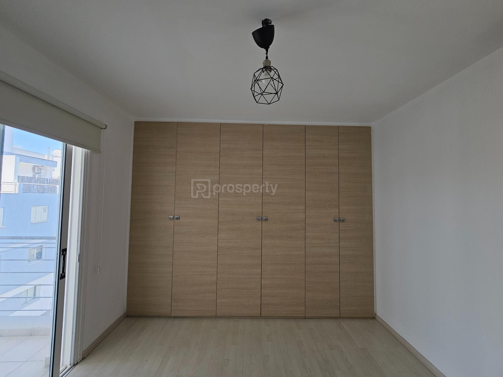
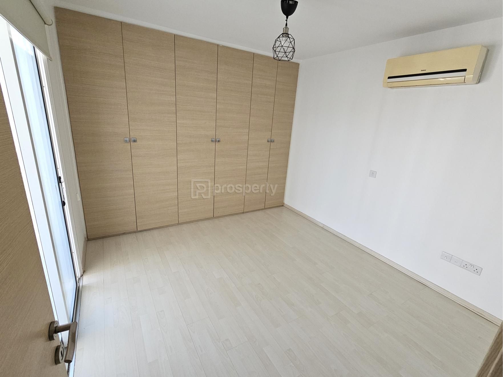
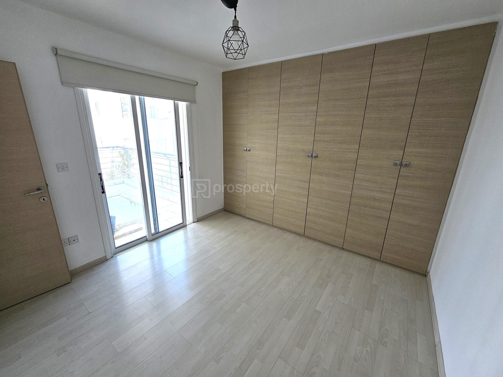
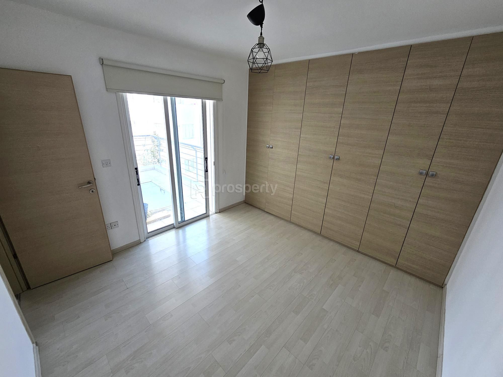
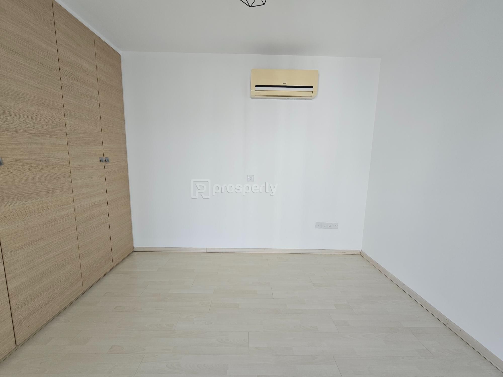
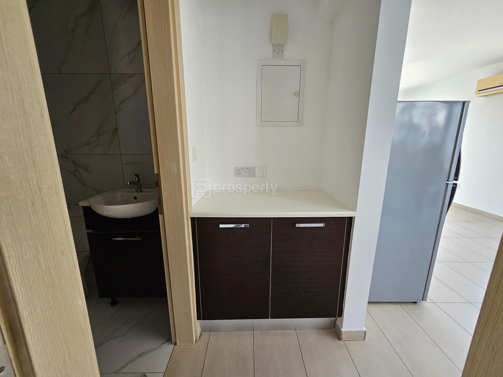
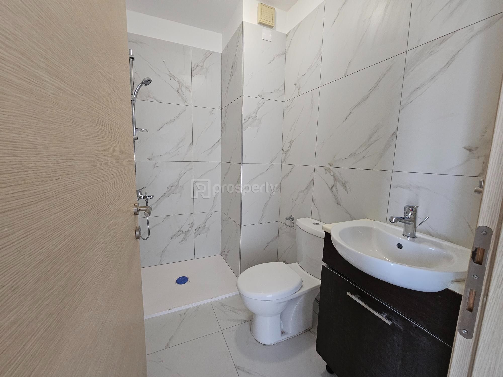
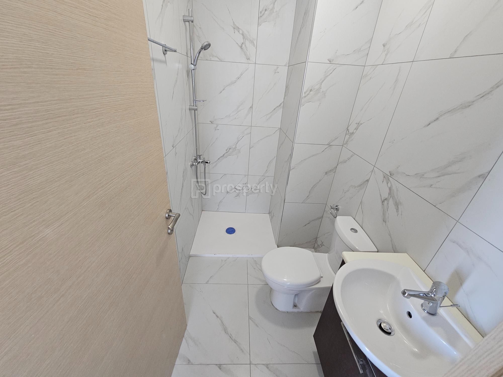
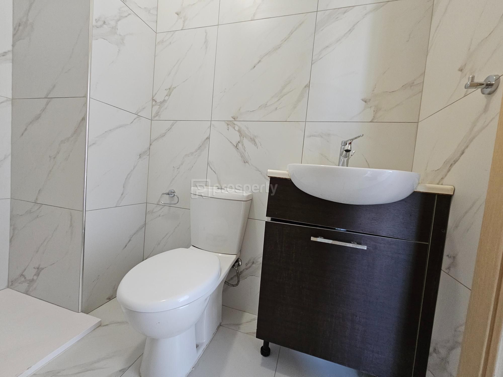
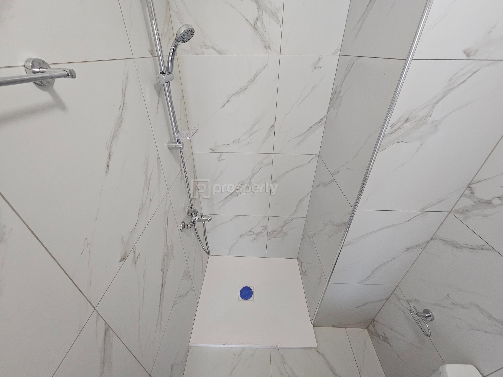

Floor plans of the property
No Floor Plans!
×
![Inspection Report]()




