 Site Inspection Report
Site Inspection Report

Property Category
Residential
Property Type
Apartment
Size
82 sq.m
Property Location
Nicosia, Cyprus
Property Id
1843

Site Inspector
Manavakis George

Date of Inspection
06/11/2023
Asking Price
220.000 € 

Documentation Readiness
- Building Permit
- Layout
- Title Deed


Plot


Building
Total Floors
3
Build Year
2014
Number Of Units
Yes


Apartment

Apartment | General
Floor
1
Unit Floors
3
View
Urban

Apartment | Electrical Mechanical Parts
Air Conditioning
AC local wall mounted
Heating
Air conditioning
Autonomy
Yes - Individual

Apartment | Interior
Main Area Size
82 sq.m
Number
1
Electrical Appliances
Partially
En Suite Bathroom
Yes
Number
1
Number
1
Number
1
Number
2
Has Storage Rooms
Yes

Apartment | Exterior
Size
21 to 40
Number
1
Parking Level
Lobby
Total Parking Spaces
1

Summary
Documents Readiness

Not Ready
Available Documents
Pending Documents
Title Deed, Property listing check sheet
Building Permit, Layout


Photos of the property
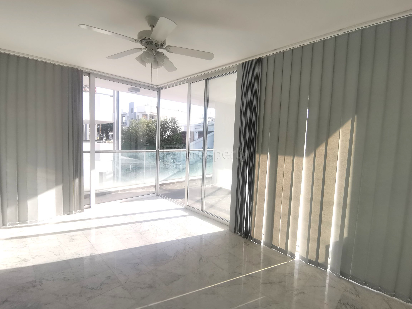
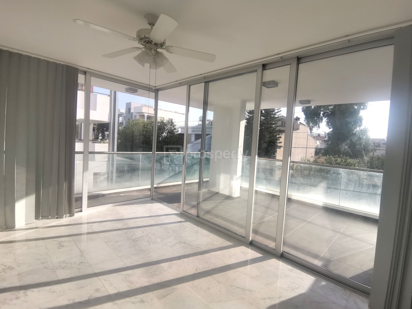
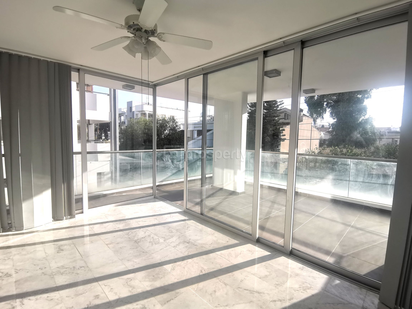
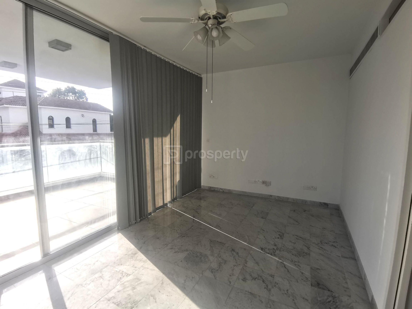
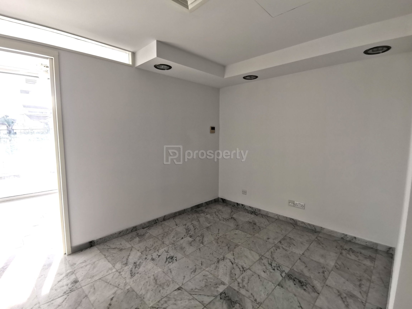
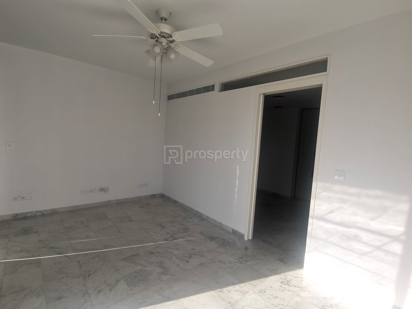
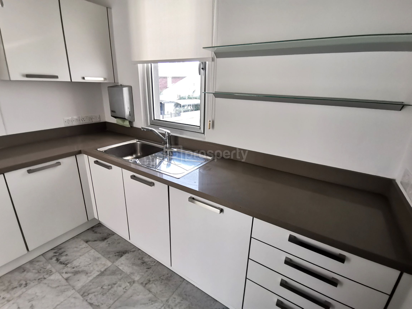
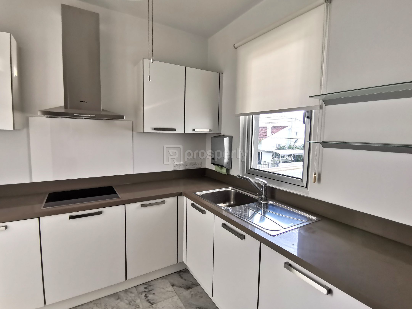
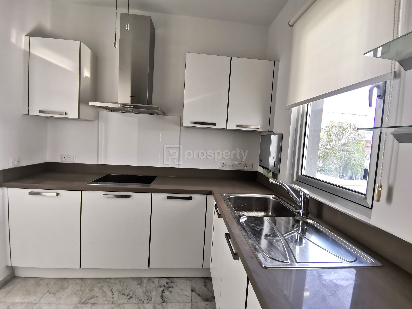
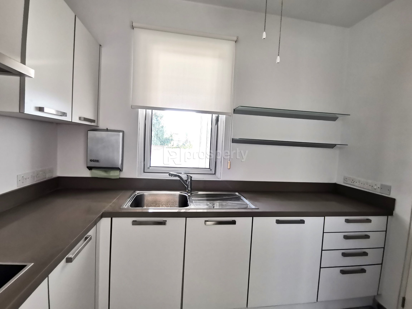
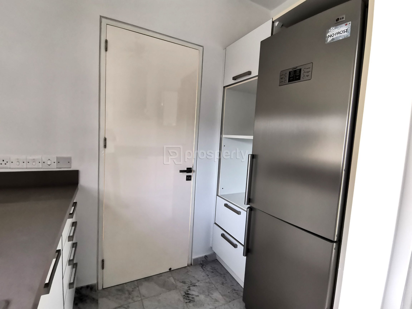
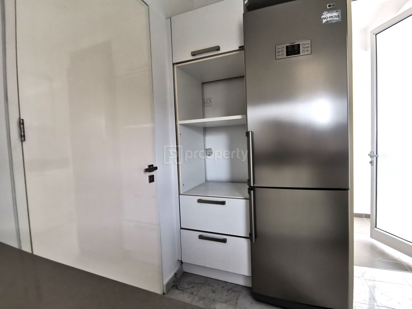
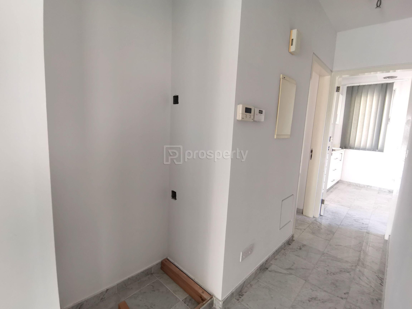
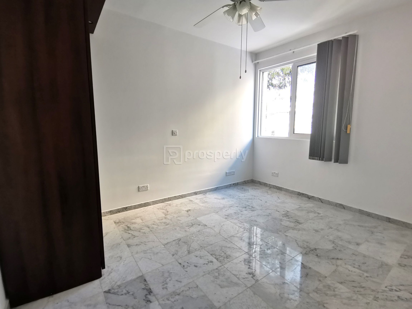
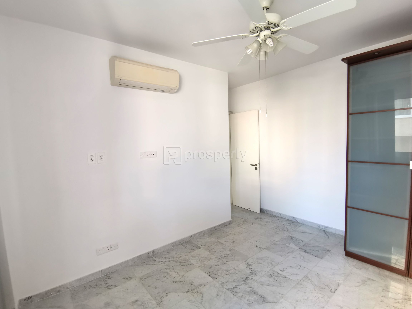
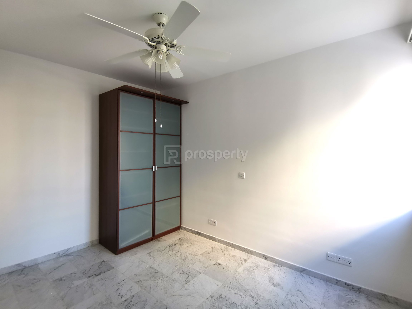
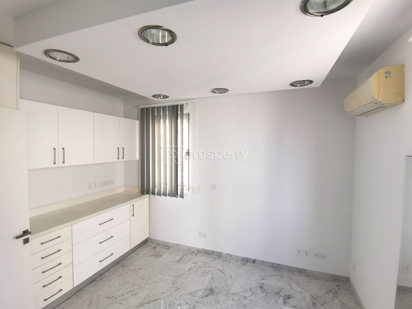
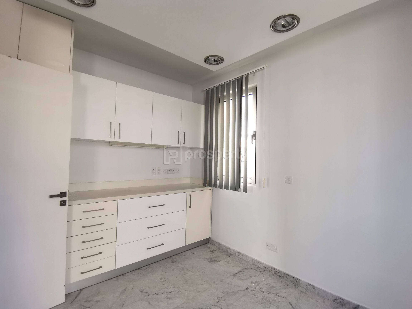
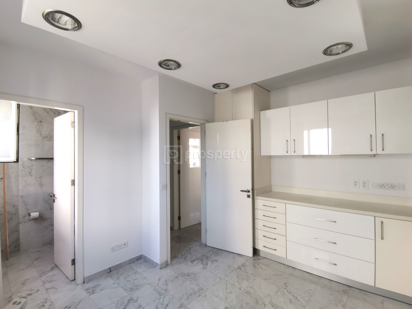
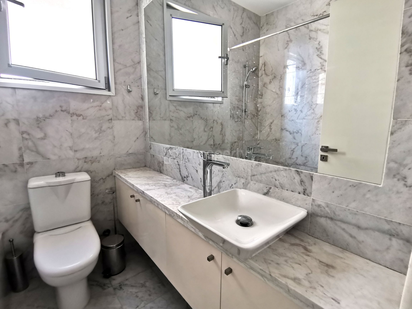
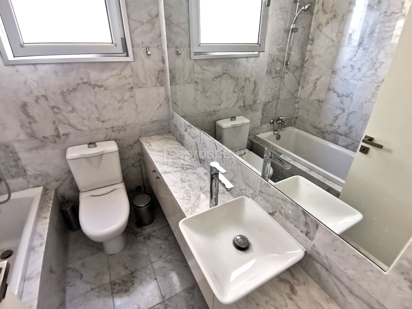
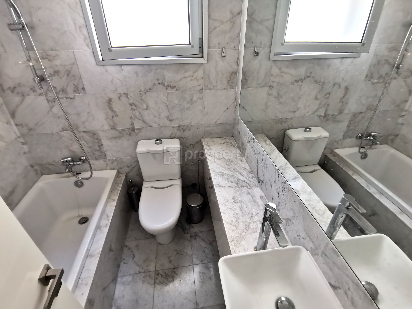
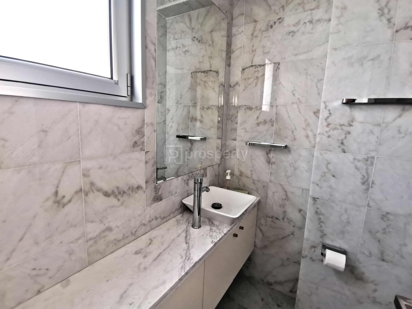
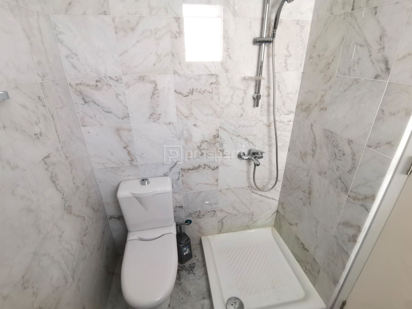
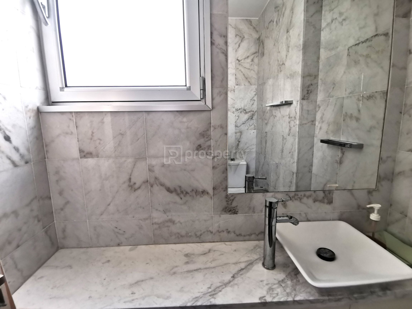
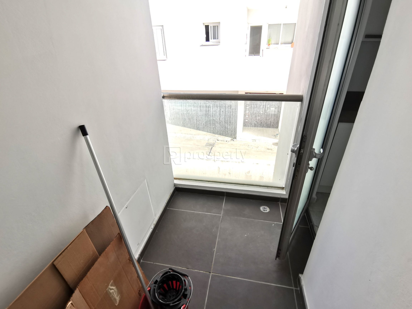

Floor plans of the property
No Floor Plans!
×
![Inspection Report]()


