 Site Inspection Report
Site Inspection Report

Property Category
Residential
Property Type
Detached
Size
235 sq.m
Property Location
Nicosia, Cyprus
Property Id
1057

Site Inspector
Gregoriou Christos

Date of Inspection
20/04/2022
Asking Price
490.000 € 

Documentation Readiness
- Building Permit
- Layout
- Title Deed


Plot
General
Landlot Area
383 sq.m
Existing Building
Yes
Location
Geographic Orientation
South
View
City
Neighborhood
Residences
Adjacent Building Construction Level
Modern High Architecture Detached
Feeling Secure
Yes
Accessibility
Lighting
Sufficient
Airport
Over 1500m
Port
Over 1500m
Public Infrastructures
Park
0 to 200m
Playground
200m to 500m
Public Square
200m to 500m
Sea
Over 1500m
Marina
Over 1500m
Drainage
Yes
Neighbourhood Clean Level
Litter Bins Usually Collected


Building
Completed
Yes
Main Area Size
235 sq.m
Structure Quality
Good
Opposite To
Street
Main Area Construction Material
Concrete
Facade Material
Cement Plaster
Total Parking Spaces
2
Parking Level
Lobby
Parking Accessibility
Ramp
Yard Size
6 sq.m
General Condition
Very Good
Pool
Medium (10-20 sq.m)
Entrance Condition
Very Good
External Doors
Yes
Residential
All
Business Offices
None
Commercial
None
Hospitality
None
Sewerage Network
Yes
Electricity
Air conditioning
Warm Water For Use
Boiler Central
Thermal Insulation
By construction
Solar Panels
Yes
Fire Safety System
Active


Detached

Detached | General
Completed
Yes
Geographic Orientation
South
View
Urban, Green
Last Use
Residential
Furnished
Yes

Detached | Electrical Mechanical Parts
Air Conditioning
AC local wall mounted
Autonomy
No - Central
Extra Information
Air-condition
Alarm
Yes

Detached | Interior
Main Area Size
235 sq.m
Furnished
Full
Materials
Granite
Number
2
Electrical Appliances
Full
Furnished
Full
Floor Material
Laminate
En Suite Bathroom
Yes
Number
1
Furnished
Full
Floor Material
Laminate
Number
4
Fireplace
Yes but not Εnergy Efficient
Furnished
Full
Floor Material
Floor Tile
Number
1
Number
3
Wall Floor Material
Marble, Tiles
Number
4
Wall Floor Material
Marble, Tiles
External Doors
Yes

Detached | Exterior
Private Yard
Medium
Pool
Medium (10-20 sq.m)
Terrace
Yes
Balustrades
Steel
Floor Material
Tiles
Glazing
Double
Material
Aluminum
Shutters
Yes
Parking Level
Lobby
Total Parking Spaces
2
Parking Accessibility
Ramp

Summary
Documents Readiness

Not Ready
Available Documents
Pending Documents
Title Deed, Property listing check sheet
Building Permit, Layout
Highlights
Building
Sewerage Network
Plot
Lighting
: Sufficient
Feeling Secure
Geographic Orientation
: South
Unit
Completed
: Yes


Photos of the property
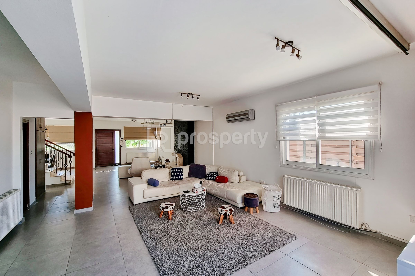
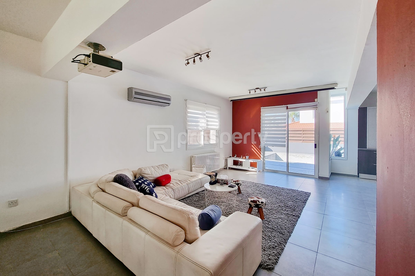
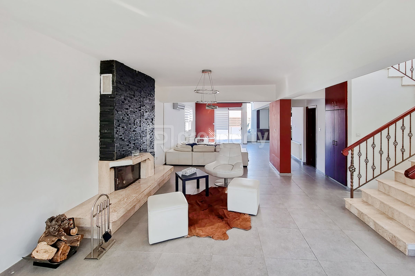
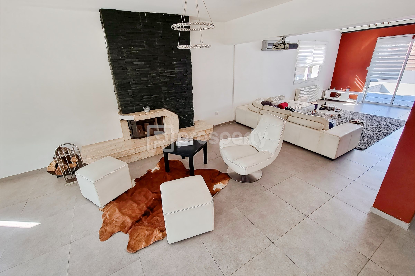
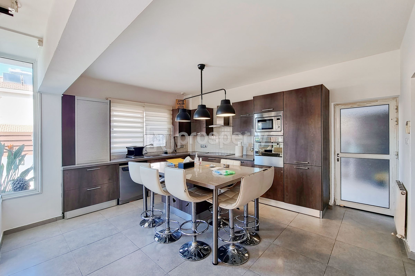
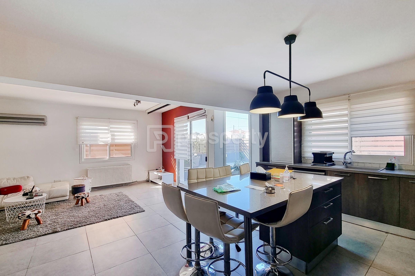
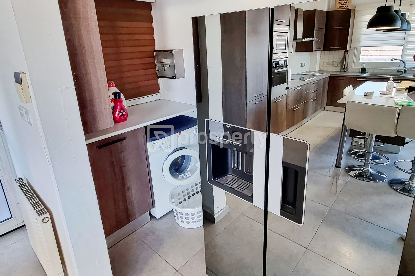
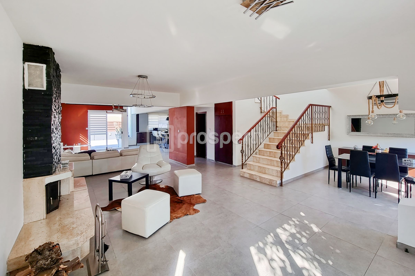
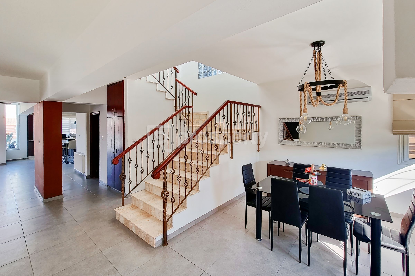
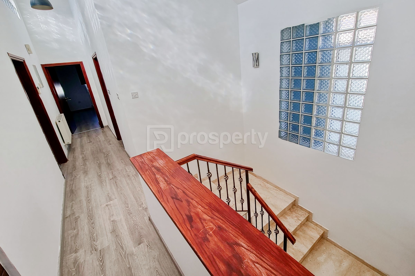
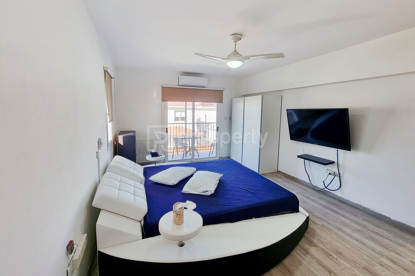
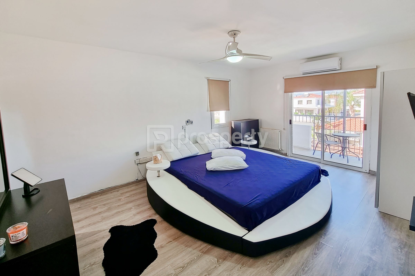
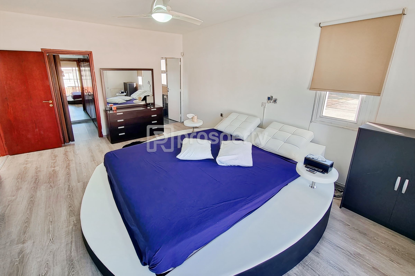
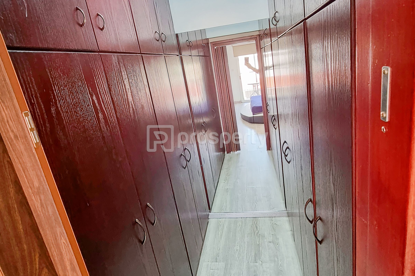
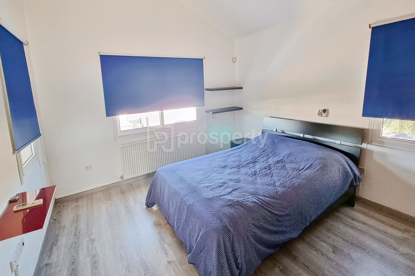
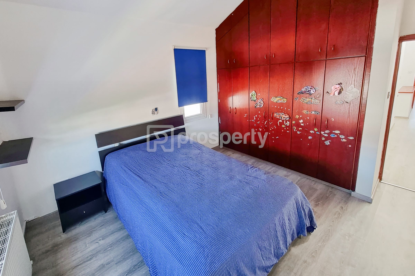
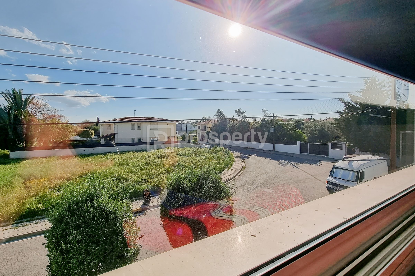
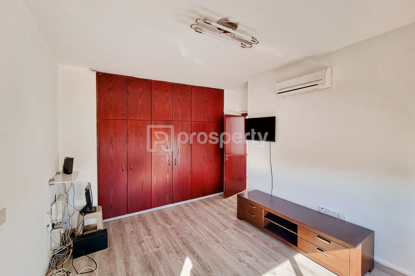
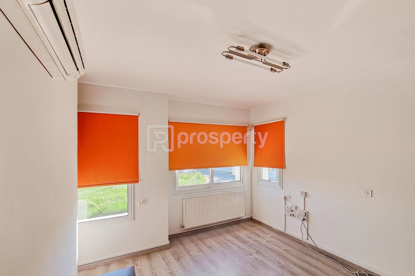
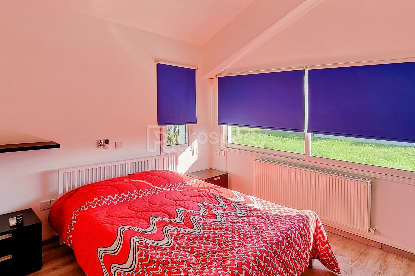
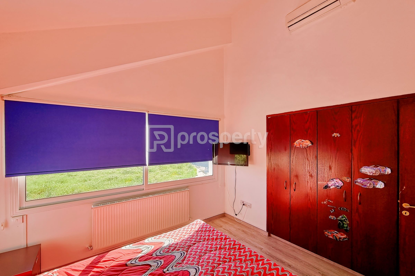
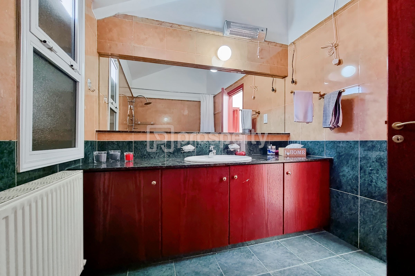
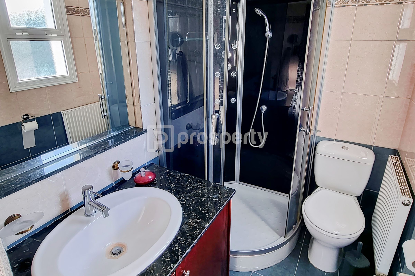
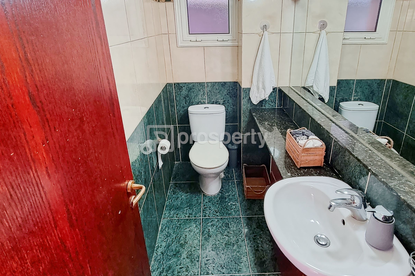
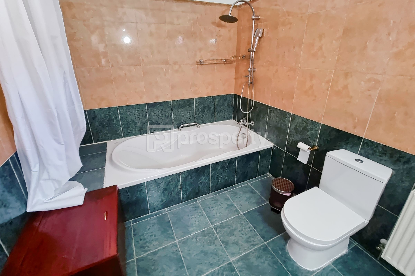
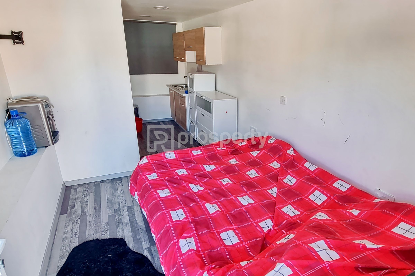
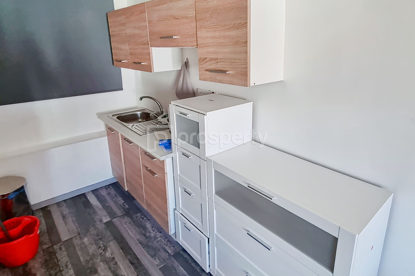
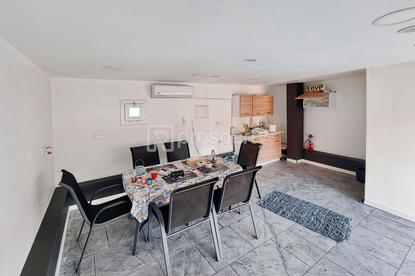
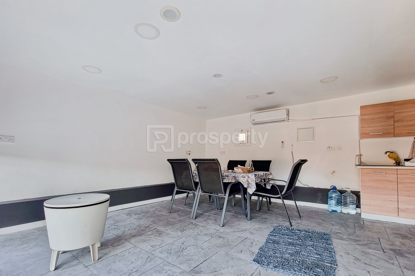
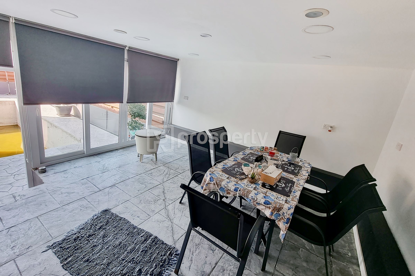

Floor plans of the property
No Floor Plans!

Virtual tour
×
![Inspection Report]()










