 Site Inspection Report
Site Inspection Report

Property Category
Residential
Property Type
Apartment
Size
123 sq.m
Property Location
Nicosia, Cyprus
Property Id
1424

Site Inspector
Charalambous Fotini

Date of Inspection
03/08/2022
Asking Price
360.000 € 

Documentation Readiness
- Building Permit
- Layout
- Title Deed


Plot
General
Landlot Area
590 sq.m
Existing Building
Yes
Location
View
City, Green
View Angulation
Very Good
Neighborhood
Residences, Food and Beverage, Sports Facilities
Adjacent Building Construction Level
Modern Block Of Flats
Feeling Secure
Yes
Accessibility
Lighting
Sufficient
Airport
Over 1500m
Port
Over 1500m
Public Infrastructures
Park
200m to 500m
Public Square
200m to 500m
Sea
Over 1500m
Drainage
Yes
Neighbourhood Clean Level
Litter Bins Daily Collected With Street Sweeper


Building
Completed
Yes
Main Area Size
123 sq.m
Structure Quality
Good
Opposite To
Street
Total Parking Spaces
2
Parking Level
Lobby
Parking Accessibility
Ramp
Entrance Condition
Luxury
Stairwell Condition
Luxury
Residential
All
Business Offices
None
Commercial
None
Hospitality
None
Sewerage Network
Yes
Gutters
Yes
Electricity
Air conditioning
Warm Water For Use
Solar collector
Thermal Insulation
By construction


Apartment

Apartment | General
Completed
Yes
Name On Doorbell
201
View
Urban, Green
Last Use
Residential
Furnished
Yes

Apartment | Electrical Mechanical Parts
Air Conditioning
AC local wall mounted
Type Of Heating
Underfloor
Extra Information
Air-condition

Apartment | Interior
Main Area Size
123 sq.m
Furnished
Full
Materials
Granite
Number
2
Electrical Appliances
Full
Furnished
Full
Floor Material
Laminate
En Suite Bathroom
Yes
Number
2
Furnished
Full
Floor Material
Laminate
Number
2
Fireplace
Yes - Εnergy Efficient
Furnished
Full
Floor Material
Floor Tile
Number
2
Number
3
Wall Floor Material
Tiles
Number
4
Wall Floor Material
Tiles
Laundry Room
Yes

Apartment | Exterior
Private Yard
Large
Size
21 to 40
Balustrades
Glass
Floor Material
Tiles
Glazing
Double
Material
Aluminum
Shutters
Yes
Parking Level
Lobby
Total Parking Spaces
2
Parking Accessibility
Ramp

Summary
Documents Readiness

Not Ready
Available Documents
Pending Documents
Title Deed, Property listing check sheet
Building Permit, Layout
Highlights
Building
Entrance Condition
: Luxury
Stairwell Condition
: Luxury
Warm Water For Use
: Solar Collector
Sewerage Network
Plot
Lighting
: Sufficient
Feeling Secure
View
: Green
Unit
Completed
: Yes


Photos of the property
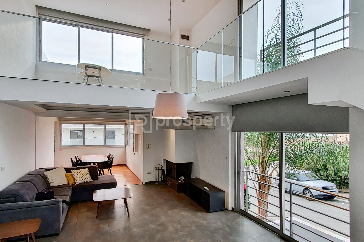
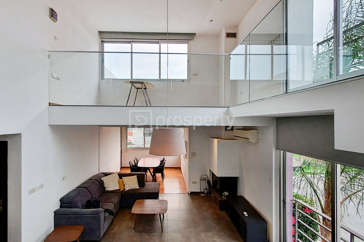
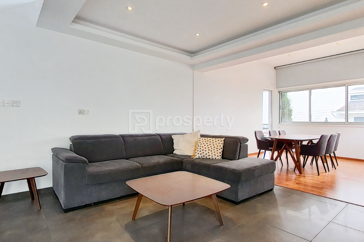
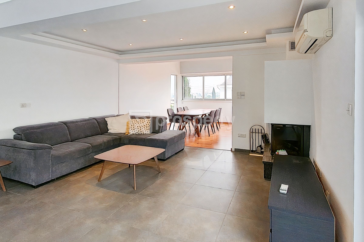
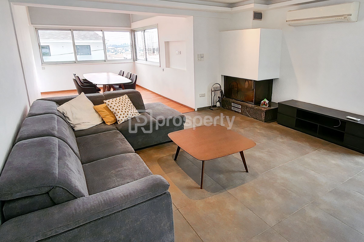
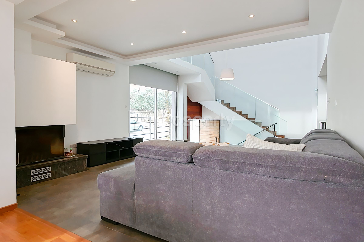
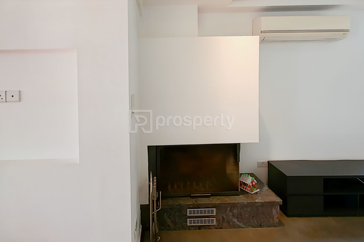
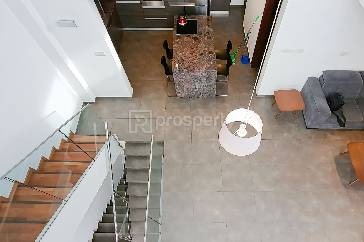
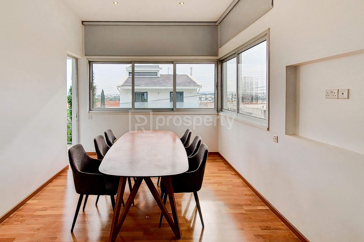
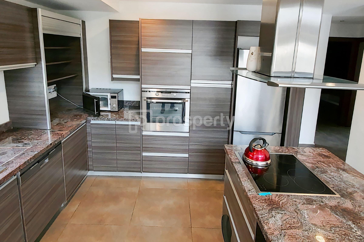
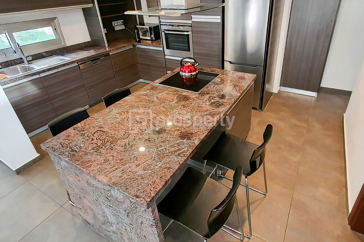
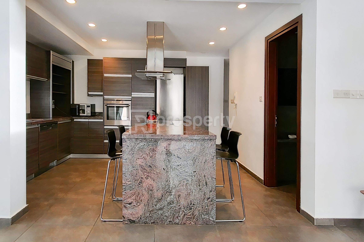
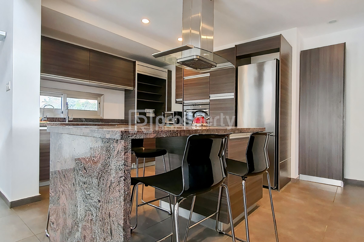
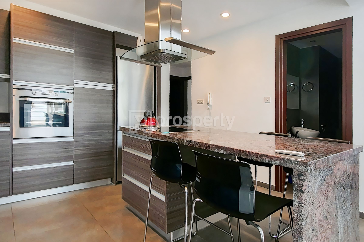
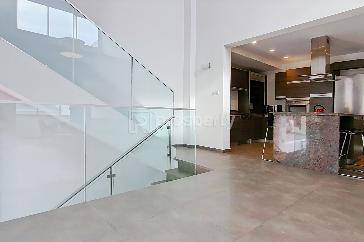
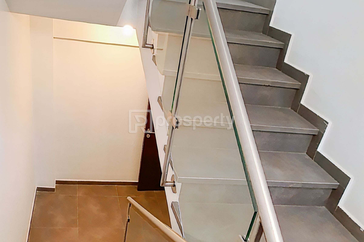
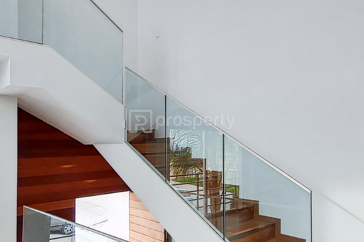
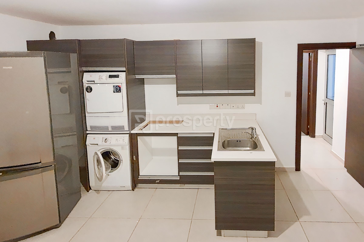
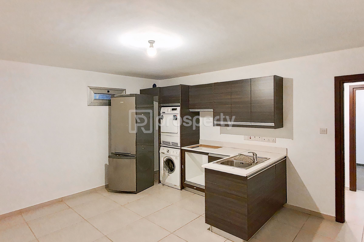
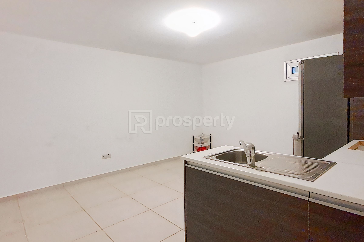
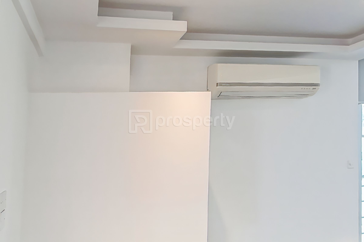
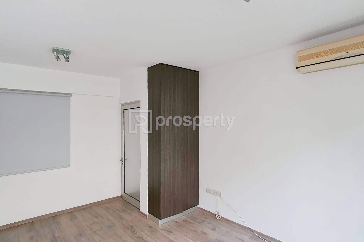
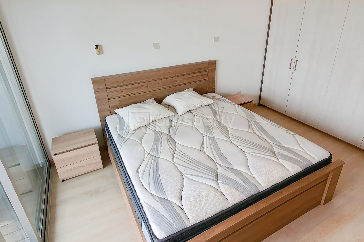
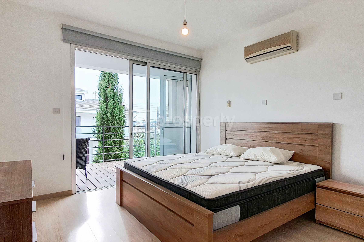
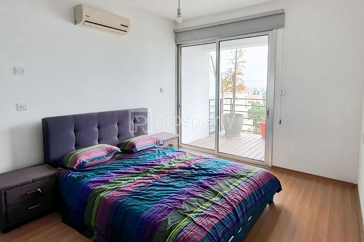
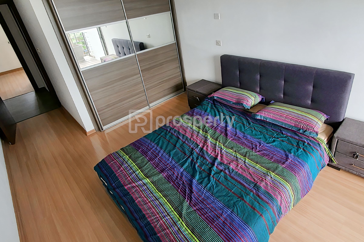
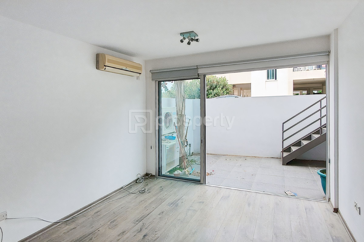
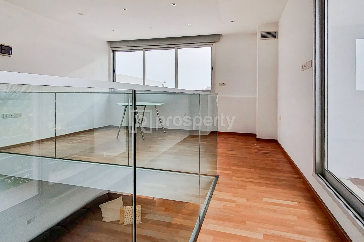
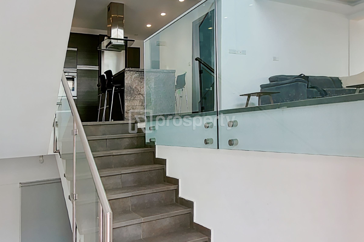
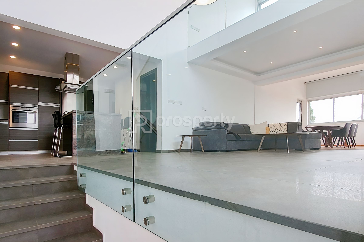
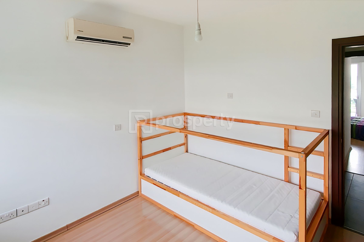
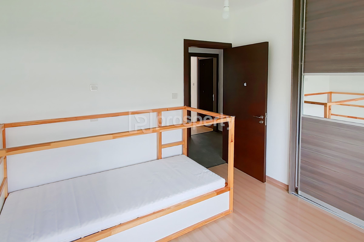
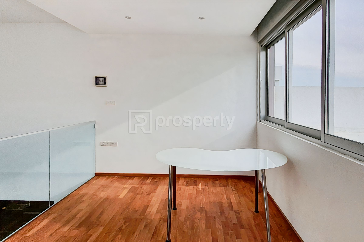
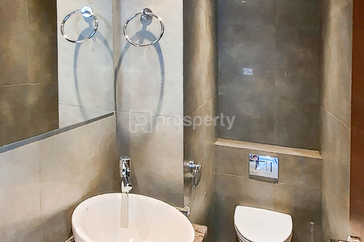
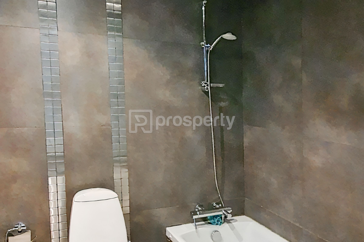
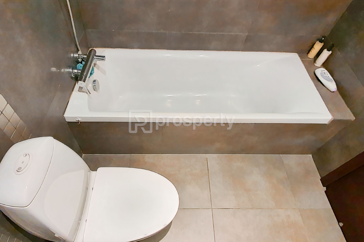
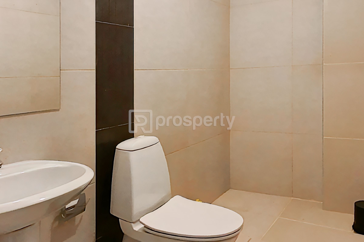
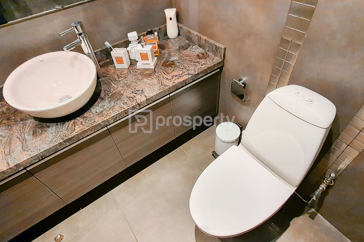
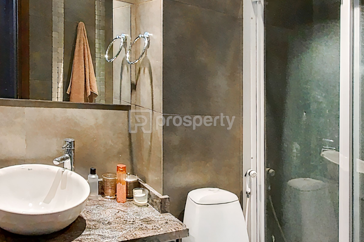

Floor plans of the property
No Floor Plans!
×
![Inspection Report]()








