 Site Inspection Report
Site Inspection Report

Property Category
Residential
Property Type
Semi-Detached
Size
203 sq.m
Property Location
Nicosia, Cyprus
Property Id
1100

Site Inspector
Gregoriou Christos

Date of Inspection
16/05/2022
Asking Price
500.000 € 

Documentation Readiness
- Building Permit
- Layout
- Title Deed


Plot
General
Landlot Area
212 sq.m
Existing Building
Yes
Location
Within City Zone
Yes
View
City
View Angulation
Good
Neighborhood
Residences, Food and Beverage
Adjacent Building Construction Level
Classical Mansions
Feeling Secure
Yes
Accessibility
Lighting
Sufficient
Airport
Over 1500m
Port
Over 1500m
Public Infrastructures
Park
200m to 500m
Playground
200m to 500m
Public Square
0 to 200m
Sea
Over 1500m
Marina
Over 1500m
Neighbourhood Clean Level
Litter Bins Daily Collected With Street Sweeper


Building
Completed
Yes
Main Area Size
203 sq.m
Build Year
1908
Structure Quality
Good
Opposite To
Street
Total Parking Spaces
1
Parking Level
Lobby
Parking Accessibility
Ramp
Pool
No
Entrance Condition
Very Good
Storage Rooms
Has Storage Rooms
Yes
Residential
All
Business Offices
None
Commercial
None
Hospitality
None
Sewerage Network
Yes
Air Conditioning
AC local wall mounted
Autonomy
Yes - Individual
Electricity
Air conditioning


Semi-Detached

Semi-Detached | General
Completed
Yes
View
Urban
Last Use
Residential
Renovated
Partially renovated within last 15 years
Renovation Year
2013

Semi-Detached | Electrical Mechanical Parts
Air Conditioning
AC local wall mounted
Autonomy
Yes - Individual

Semi-Detached | Interior
Main Area Size
203 sq.m
Number
1
Floor Material
Laminate
Number
1
Floor Material
Laminate
Number
4
Fireplace
Yes but not Εnergy Efficient
Floor Material
Laminate
Number
1
Number
2
Wall Floor Material
Tiles
Number
2
Wall Floor Material
Tiles
Has Storage Rooms
Yes
Number
1

Semi-Detached | Exterior
Pool
None
Balustrades
Aluminum
Floor Material
Tiles
Glazing
Double
Material
Wood
Parking Level
Lobby
Total Parking Spaces
1
Parking Accessibility
Ramp
Number Of Storage Rooms
1

Summary
Documents Readiness

Not Ready
Available Documents
Pending Documents
Title Deed, Property listing check sheet
Building Permit, Layout
Highlights
Building
Sewerage Network
Plot
Lighting
: Sufficient
Feeling Secure
Unit
Completed
: Yes


Photos of the property
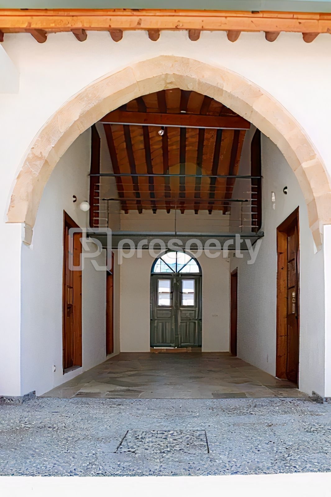
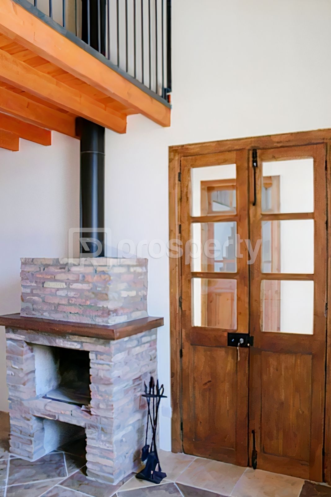
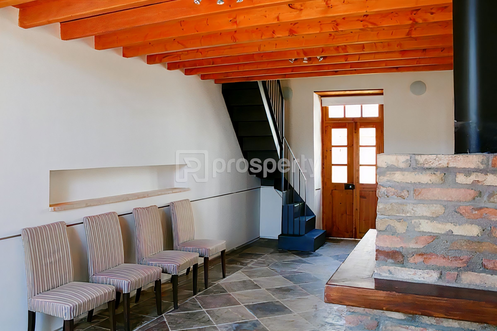
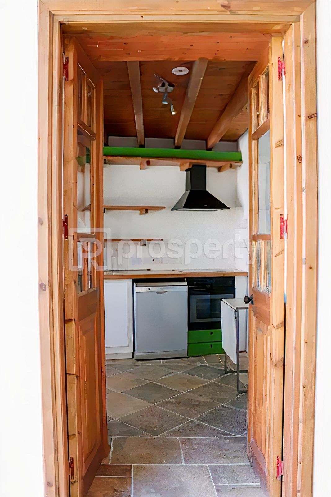
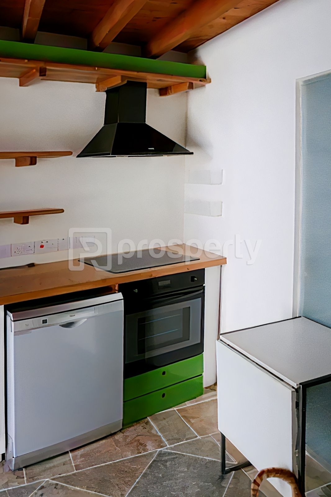
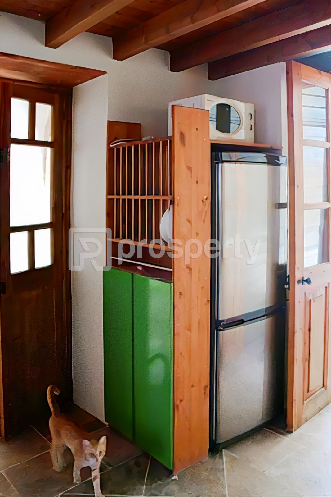
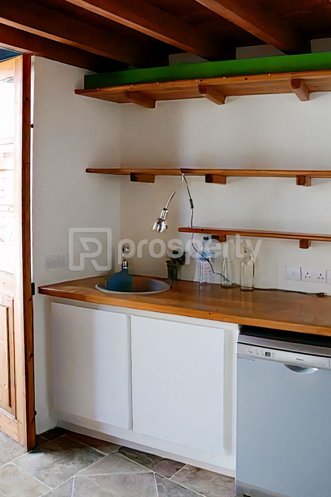
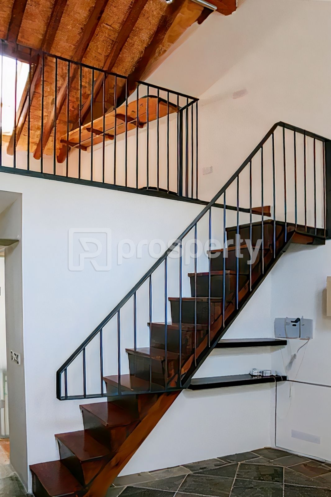
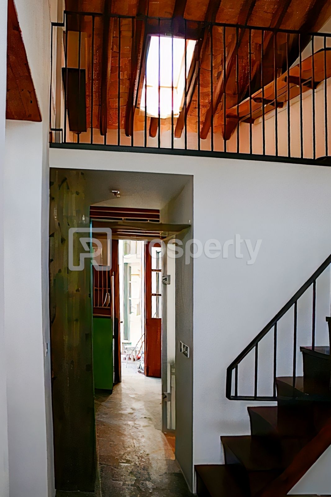
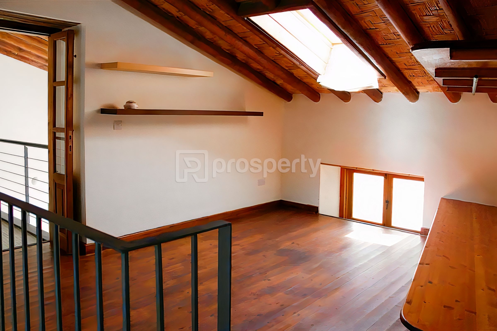
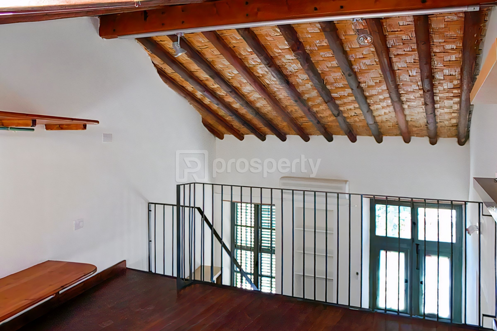
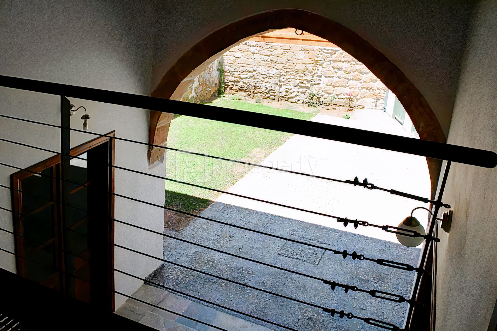
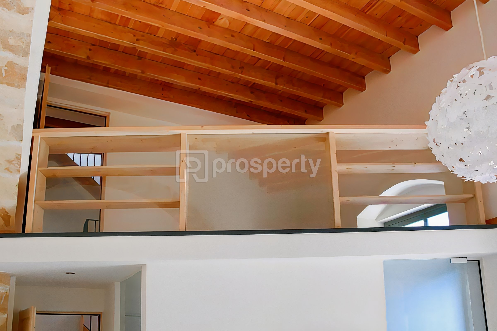
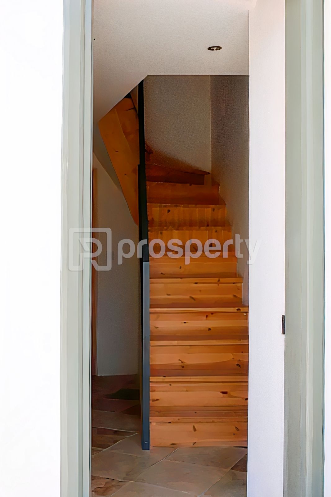
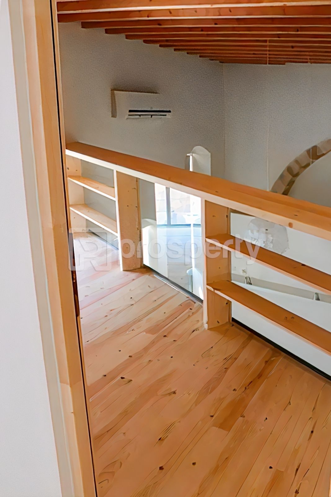
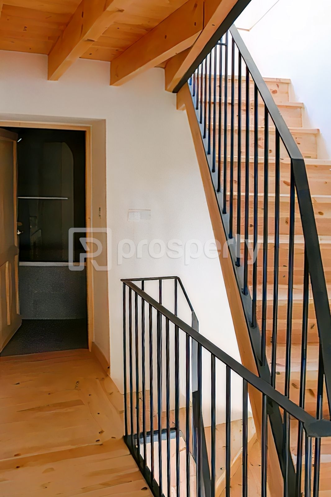
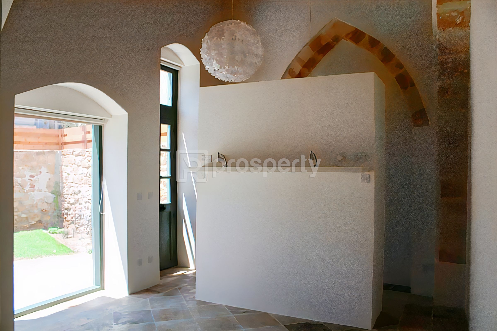
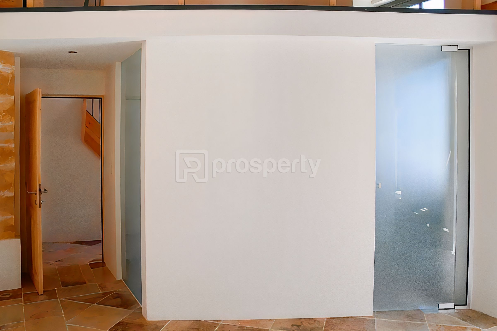
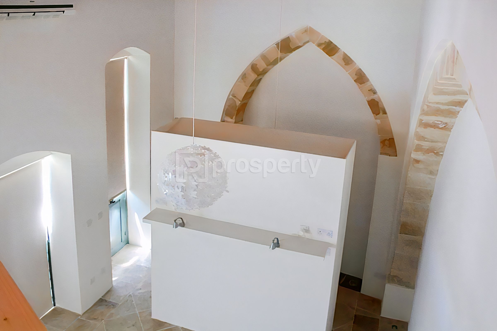
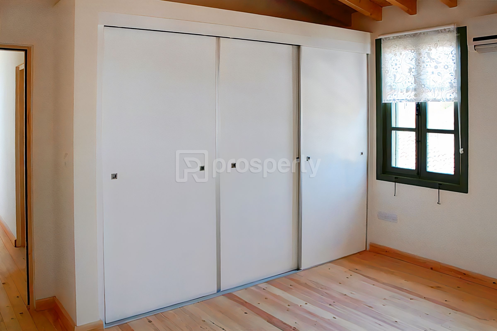
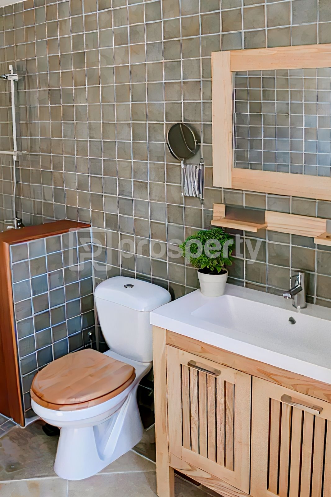

Floor plans of the property
No Floor Plans!
×
![Inspection Report]()









