 Site Inspection Report
Site Inspection Report

Property Category
Residential
Property Type
Detached
Size
252 sq.m
Property Location
Nicosia, Cyprus
Property Id
1088

Site Inspector
Gregoriou Christos

Date of Inspection
01/06/2022
Asking Price
375.000 € 

Documentation Readiness
- Building Permit
- Layout
- Title Deed


Plot
General
Landlot Area
278 sq.m
Existing Building
Yes
Location
View
Green, City
Slope
Flat
View Angulation
Good
Neighborhood
Residences, Food and Beverage
Adjacent Building Construction Level
Modern High Architecture Detached
Feeling Secure
Yes
Accessibility
Private Street
Yes
Lighting
Sufficient
Airport
Over 1500m
Port
Over 1500m
Public Infrastructures
Park
200m to 500m
Playground
200m to 500m
Public Square
200m to 500m
Sea
Over 1500m
Marina
Over 1500m
Drainage
Yes
Neighbourhood Clean Level
Litter Bins Daily Collected With Street Sweeper


Building
Completed
Yes
Main Area Size
252 sq.m
Build Year
2010
Structure Quality
Good
Opposite To
Street
Main Area Construction Material
Concrete
Total Parking Spaces
2
Parking Level
Lobby
Parking Accessibility
Ramp
Pool
No
Entrance Condition
Very Good
Stairwell Condition
Very Good
Basement Area Size
65 sq.m
Storage Rooms
Has Storage Rooms
Yes
Residential
All
Business Offices
None
Commercial
None
Hospitality
None
Sewerage Network
Yes
Electricity
Air conditioning
Warm Water For Use
Solar collector


Detached

Detached | General
Completed
Yes
View
Urban, Green
Last Use
Residential

Detached | Electrical Mechanical Parts
Air Conditioning
AC local wall mounted
Heating
Air conditioning
Autonomy
No - Central
Extra Information
Air-condition

Detached | Interior
Main Area Size
252 sq.m
Materials
Granite
Number
2
Electrical Appliances
Full
Floor Material
Floor Tile
En Suite Bathroom
Yes
Number
2
Floor Material
Floor Tile
Number
3
Floor Material
Floor Tile
Number
1
Number
4
Wall Floor Material
Tiles
Number
4
Wall Floor Material
Tiles
Has Storage Rooms
Yes
Number
1
Playroom
Yes

Detached | Exterior
Private Yard
Medium
Pool
None
Balustrades
Aluminum
Floor Material
Tiles
Glazing
Double
Material
Aluminum
Parking Level
Lobby
Total Parking Spaces
2
Parking Accessibility
Ramp

Summary
Documents Readiness

Not Ready
Available Documents
Pending Documents
Title Deed, Property listing check sheet
Building Permit, Layout
Highlights
Building
Warm Water For Use
: Solar Collector
Sewerage Network
Plot
Lighting
: Sufficient
Private Street
Feeling Secure
Slope
: Flat
View
: Green
Unit
Completed
: Yes


Photos of the property
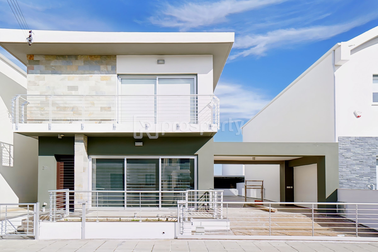
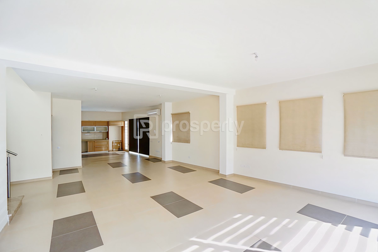
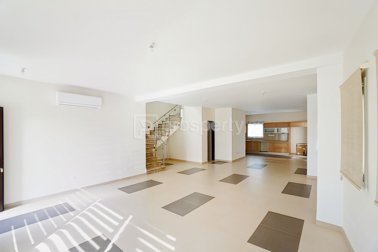
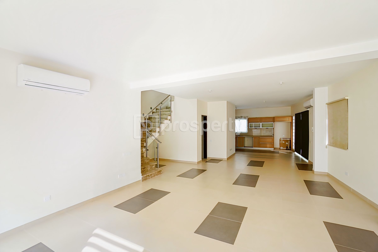
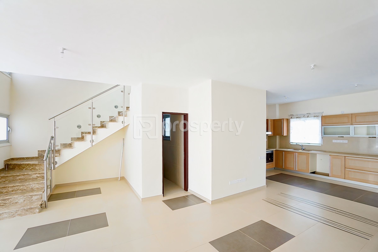
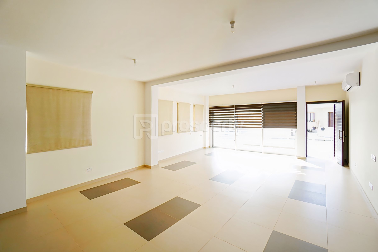
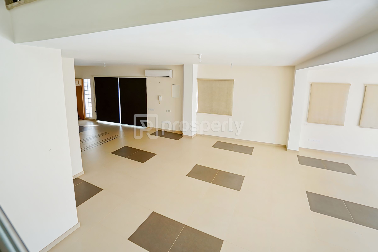
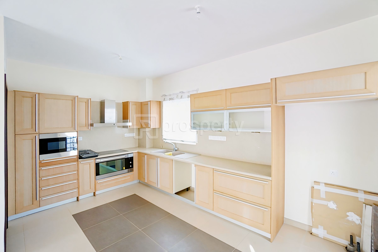
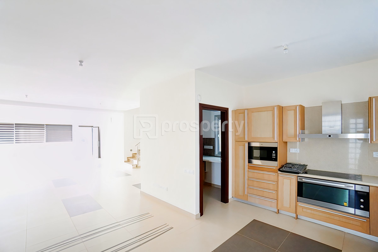
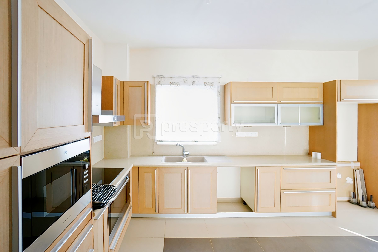
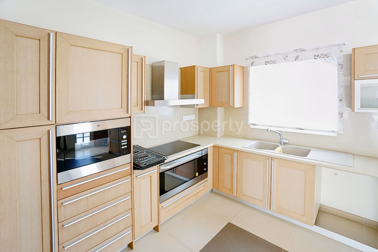
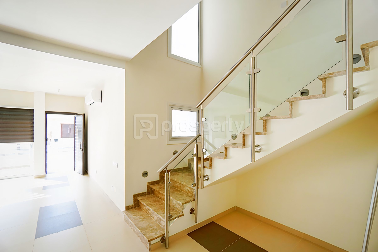
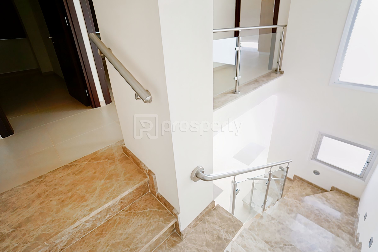
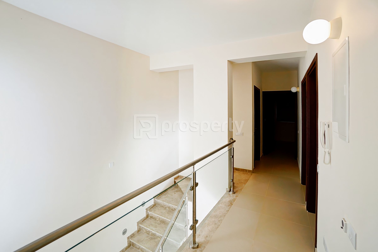
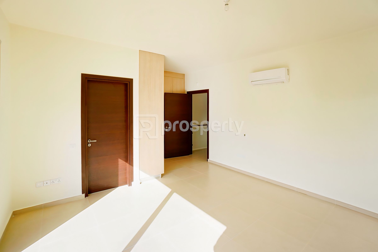
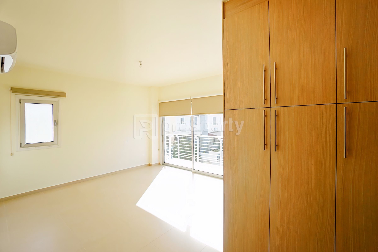
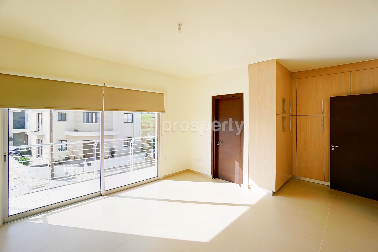
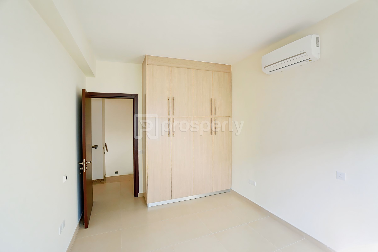
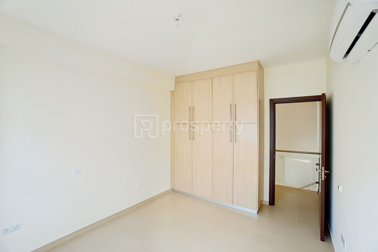
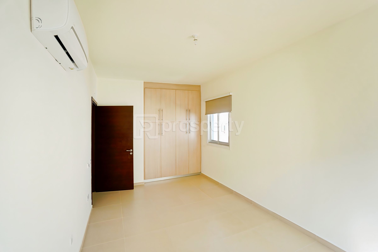
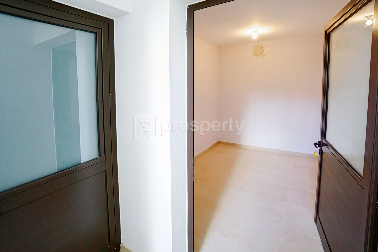
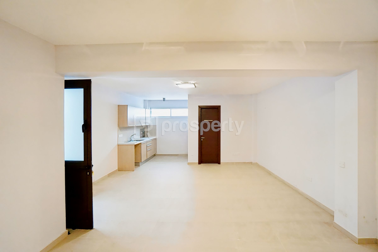
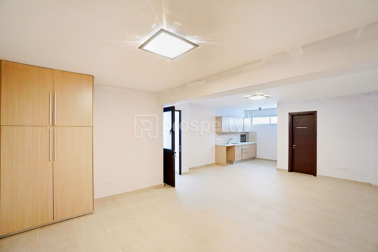
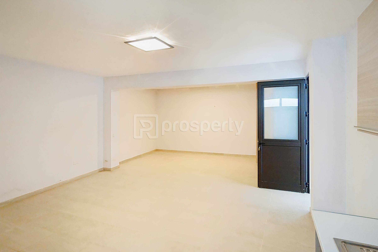
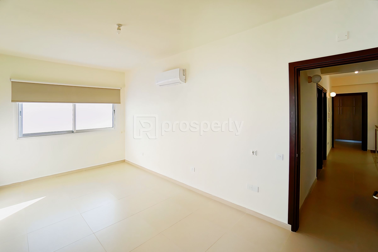
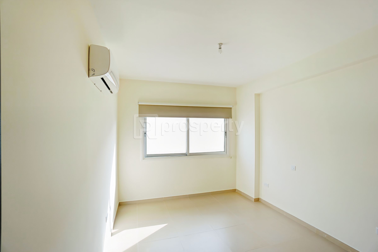
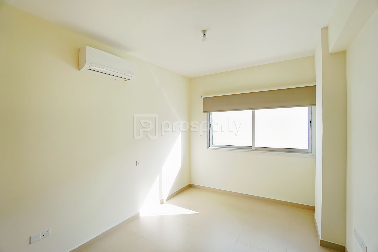
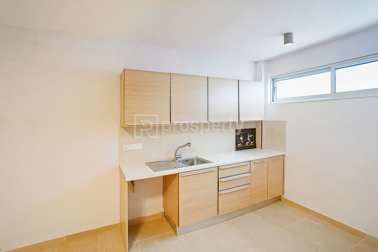
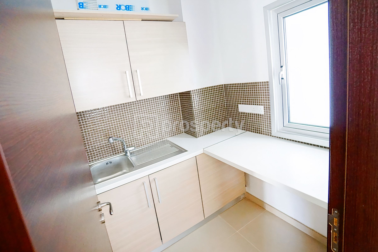
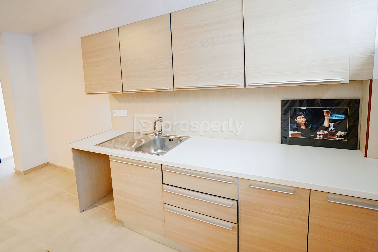
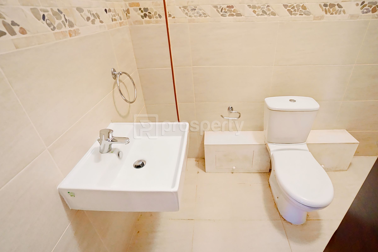
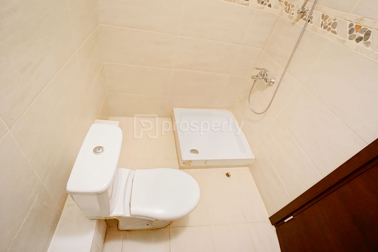
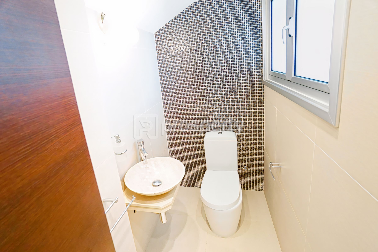
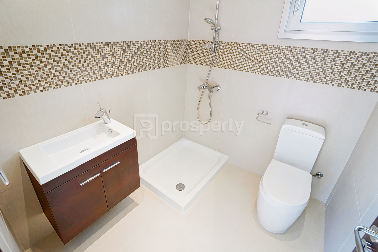
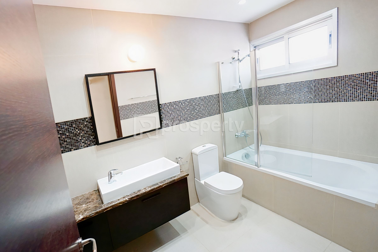
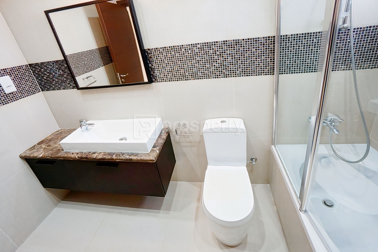

Floor plans of the property
No Floor Plans!
×
![Inspection Report]()










