 Site Inspection Report
Site Inspection Report

Property Category
Residential
Property Type
Detached
Size
500 sq.m
Property Location
Nicosia, Cyprus
Property Id
1922

Site Inspector
Manavakis George

Date of Inspection
25/06/2024
Asking Price
1.650.000 € 

Documentation Readiness
- Building Permit
- Layout
- Title Deed


Plot
Factors
Building Factor
80
Coverage Factor
45
Location
Within City Zone
Yes
Road Orientation
Projection to one road / Adjacent to two or more
Frontage Size
>26 m
View
City, Green
Slope
Flat
Sidewalks With Plantation
Yes
Neighborhood
Residences
Accessibility
Land Accessibility
Asphalt Kerbs Pavements Up To 4 Meters Wide
Lighting
Sufficient
Airport
Over 1500m
Port
Over 1500m
Bus Access
Yes
Public Infrastructures
Park
200m to 500m
Playground
200m to 500m
Public Square
Over 500m
Sea
Over 1500m
Marina
Over 1500m
Drainage
Yes
Neighbourhood Clean Level
Litter Bins Usually Collected


Building
Completed
Yes
Main Area Size
500 sq.m
Helping Area Size
100 sq.m
Helping Area Construction Material
Concrete
Total Floors
2
Build Year
1967
Structure Quality
Good
Access For People With Disabilities
Yes
Main Area Construction Material
Concrete
Subsidiary Area Construction Material
Concrete
Facade Material
Cement Plaster
Total Parking Spaces
3
Parking Level
Lobby
Parking Accessibility
Ramp
Electricity
Air conditioning
Warm Water For Use
Solar collector


Detached

Detached | Interior
Number
2
Number
1
Number
4
Number
3
Number
3

Detached | Exterior
Private Yard
Large
Pool
Large (>20 sq.m)
Pergola
Yes
Bbq
Yes
Outdoor Furniture
Yes
Glazing
Double
Material
Aluminum
General Condition
Replace after 10 years

Summary
Documents Readiness

Not Ready
Available Documents
Pending Documents
Title Deed, Property listing check sheet
Building Permit, Layout
Highlights
Building
Warm Water For Use
: Solar Collector
Plot
Bus Access
Lighting
: Sufficient
Frontage Size
: >26 M
Sidewalks With Plantation
Slope
: Flat
View
: Green


Photos of the property
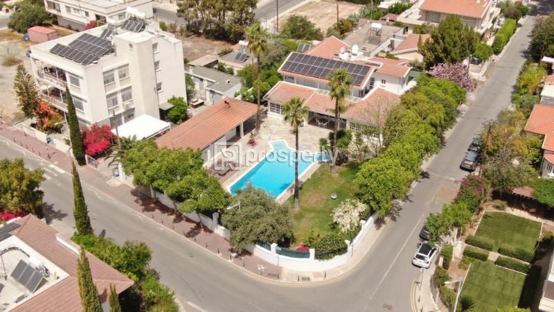
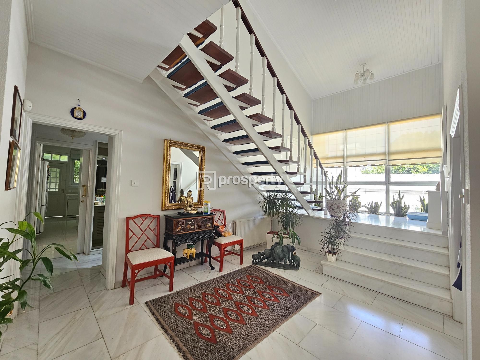
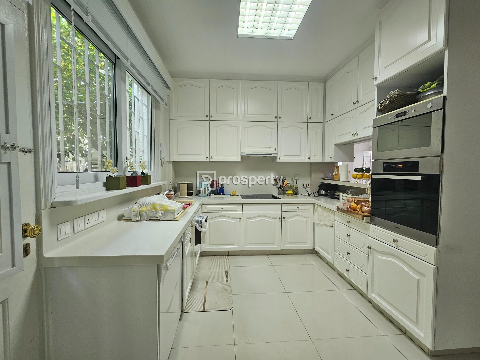
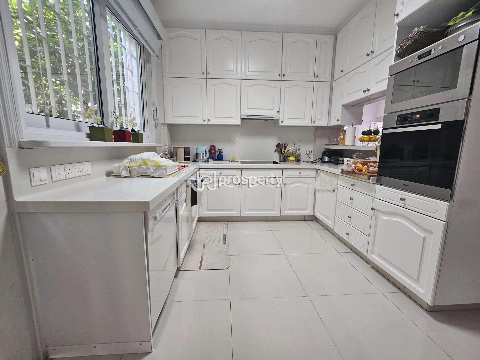
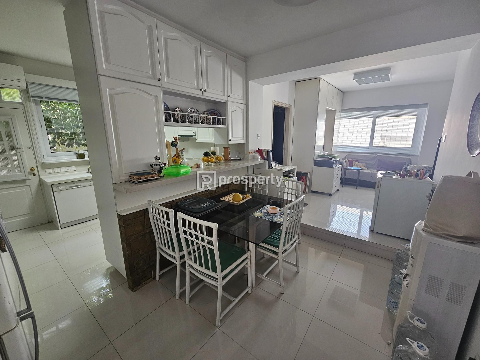
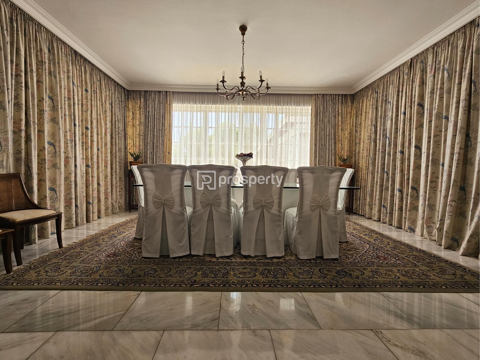
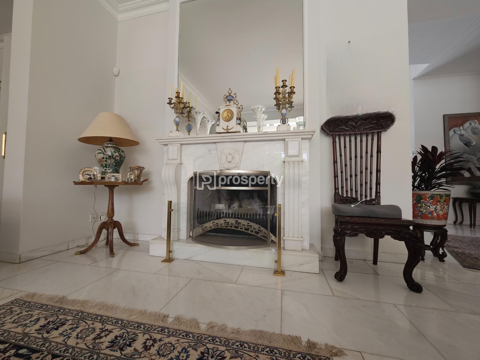
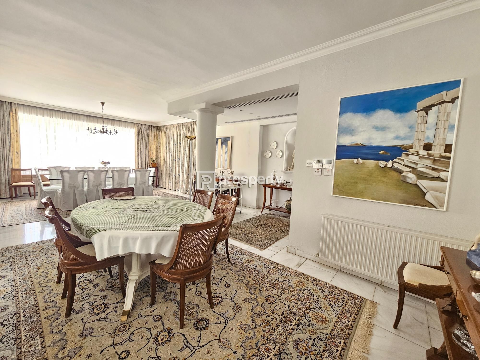
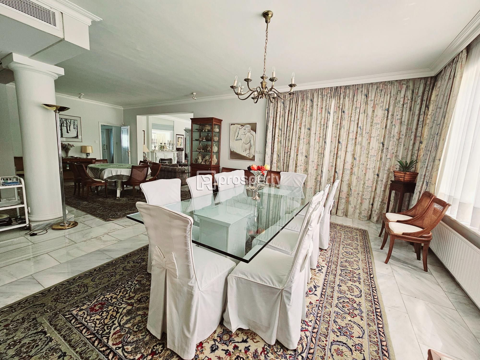
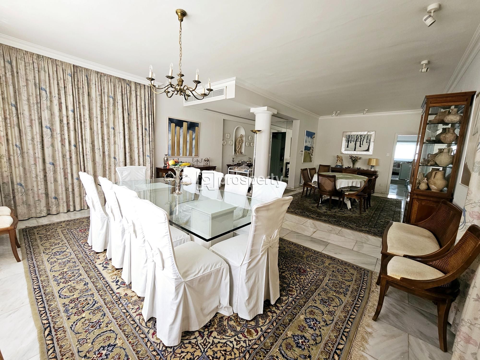
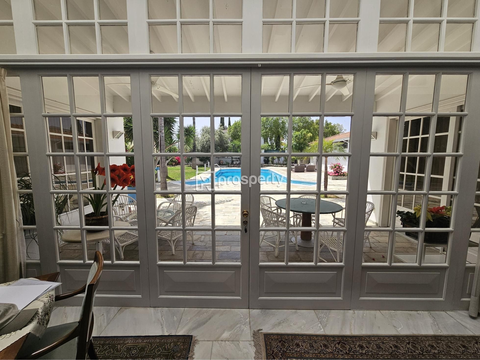
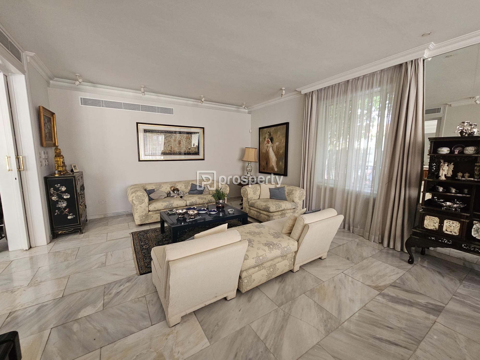
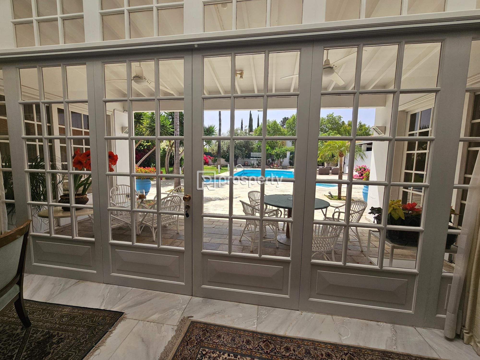
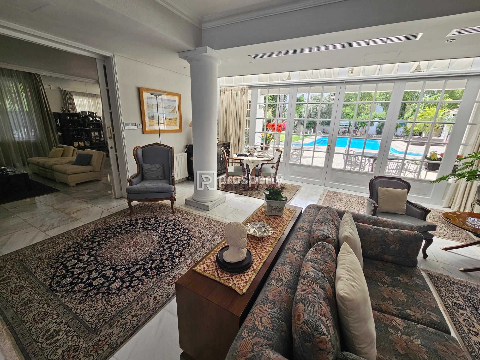
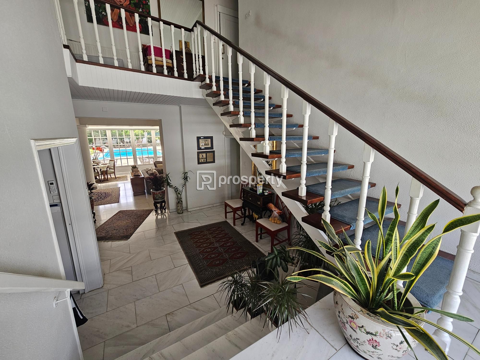
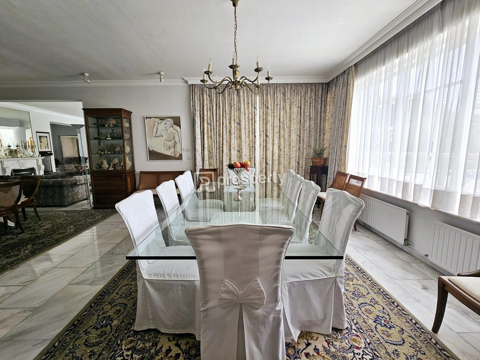
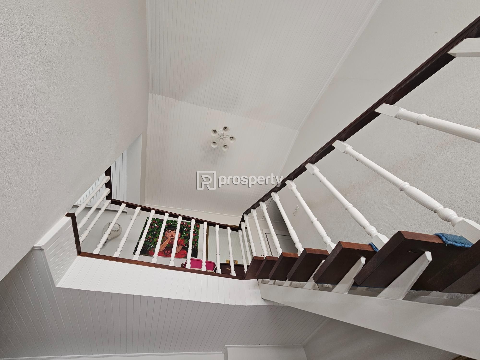
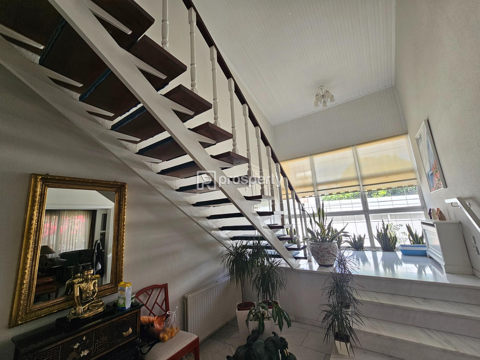
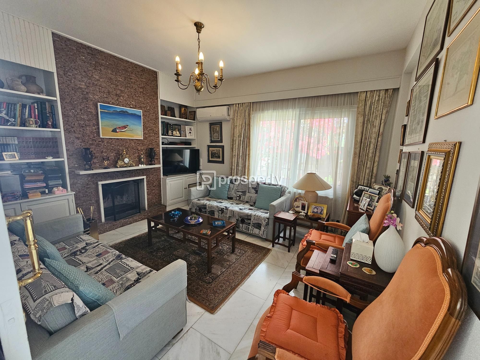
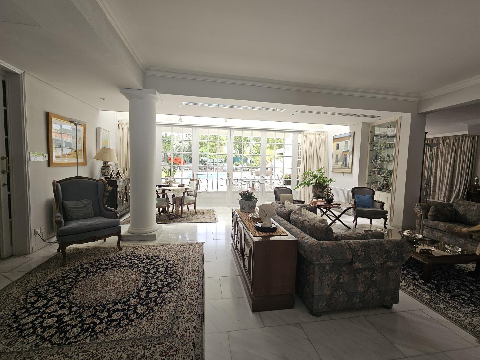

Floor plans of the property
No Floor Plans!
×
![Inspection Report]()






