 Site Inspection Report
Site Inspection Report

Property Category
Residential
Property Type
Apartment
Size
250 sq.m
Property Location
Nicosia, Cyprus
Property Id
1208

Site Inspector
Manavakis George

Date of Inspection
22/06/2023
Asking Price
375.000 € 

Documentation Readiness
- Building Permit
- Layout
- Title Deed


Plot
General
Existing Building
Yes
Location
Within City Zone
Yes
View
City
View Angulation
Very Good
Neighborhood
Residences, Food and Beverage
Adjacent Building Construction Level
Modern Block Of Flats
Feeling Secure
Yes
Accessibility
Lighting
Sufficient
Airport
Over 1500m
Port
Over 1500m
Public Infrastructures
Park
200m to 500m
Playground
200m to 500m
Public Square
200m to 500m
Sea
Over 1500m
Marina
Over 1500m
Drainage
Yes
Neighbourhood Clean Level
Litter Bins Daily Collected With Street Sweeper


Building
Completed
Yes
Main Area Size
250 sq.m
Structure Quality
Good
Opposite To
Street
Number Of Units
Yes
Main Area Construction Material
Concrete
Total Parking Spaces
1
Parking Level
Lobby
Parking Accessibility
Ramp
Pool
No
Entrance Condition
Very Good
Stairwell Condition
Very Good
Storage Rooms
Has Storage Rooms
Yes
External Doors
Yes
Elevators Number
1
Residential
All
Business Offices
None
Commercial
None
Hospitality
None
Sewerage Network
Yes
Electricity
Air conditioning
Thermal Insulation
By construction


Apartment

Apartment | General
Completed
Yes
Penthouse
Yes
View
Urban
Last Use
Residential

Apartment | Electrical Mechanical Parts
Air Conditioning
AC local wall mounted
Heating
Other
Autonomy
No - Central
Extra Information
Air-condition

Apartment | Interior
Main Area Size
250 sq.m
Materials
Granite
Number
1
Electrical Appliances
Partially
Floor Material
Laminate
En Suite Bathroom
Yes
Number
1
Floor Material
Laminate
Number
2
Floor Material
Laminate
Number
1
Number
3
Wall Floor Material
Tiles
Size
4 sq.m
Wall Floor Material
Tiles
Has Storage Rooms
Yes
Number
1
Laundry Room
Yes
Internal Elevator
Yes

Apartment | Exterior
Balustrades
Glass
Floor Material
Tiles
Glazing
Double
Material
Aluminum
Shutters
Yes
Parking Level
Lobby
Total Parking Spaces
1
Parking Accessibility
Ramp

Summary
Documents Readiness

Not Ready
Available Documents
Pending Documents
Title Deed, Property listing check sheet
Building Permit, Layout
Highlights
Building
Sewerage Network
Plot
Lighting
: Sufficient
Feeling Secure
Unit
Completed
: Yes


Photos of the property
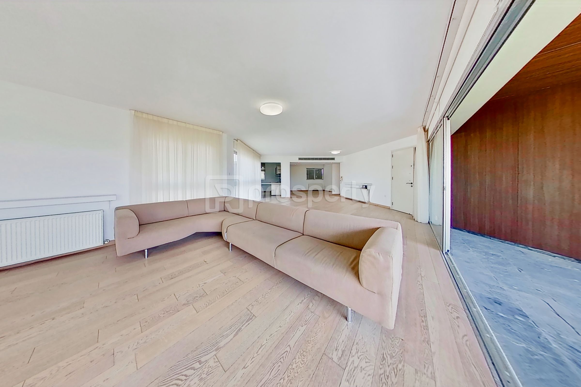
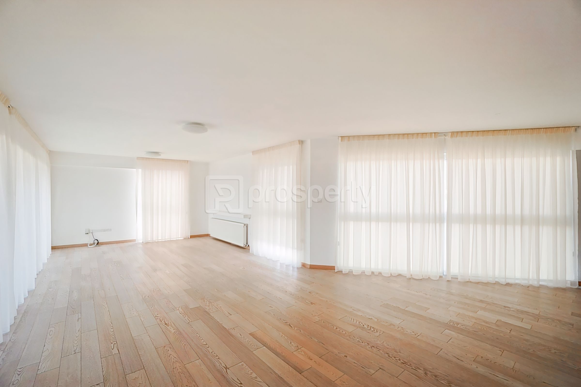
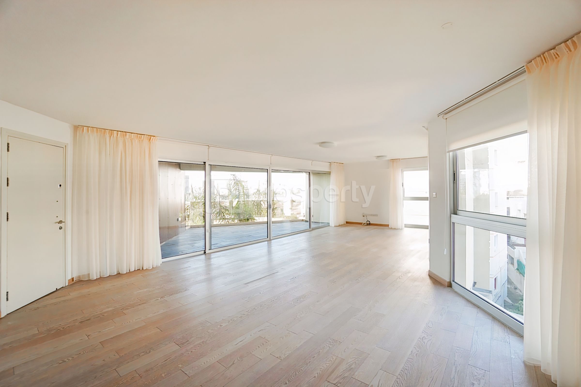
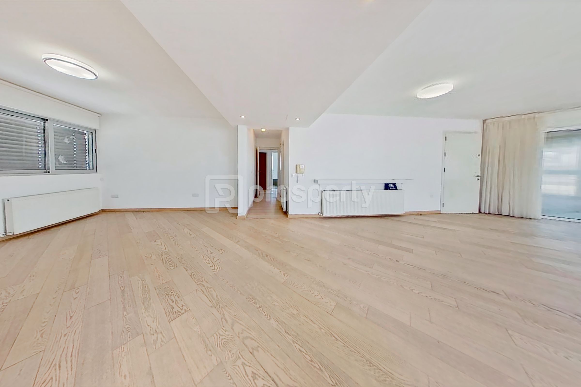
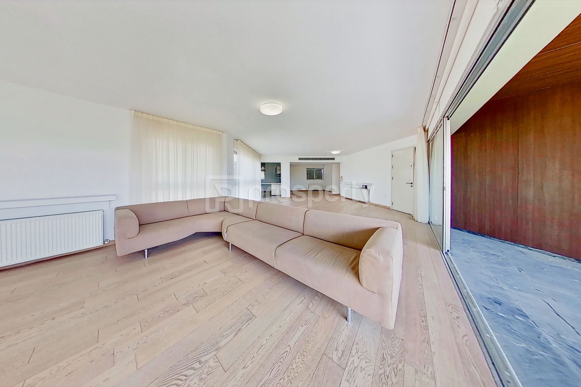
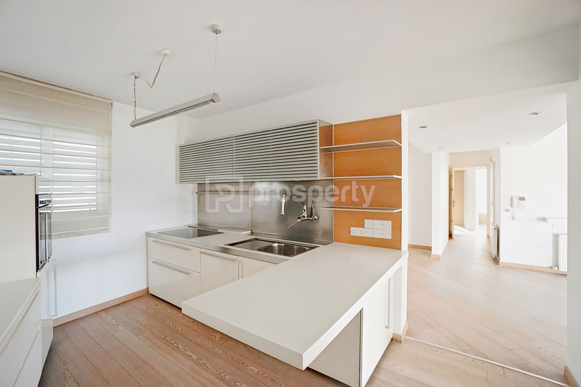
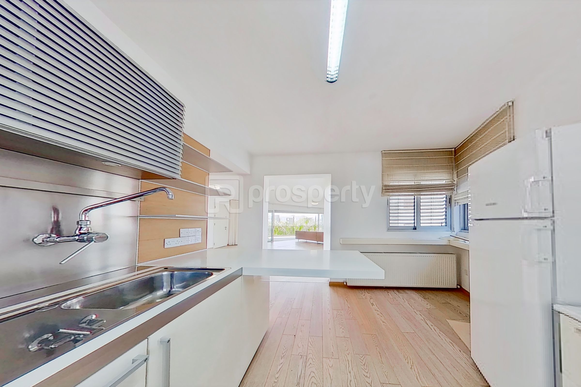
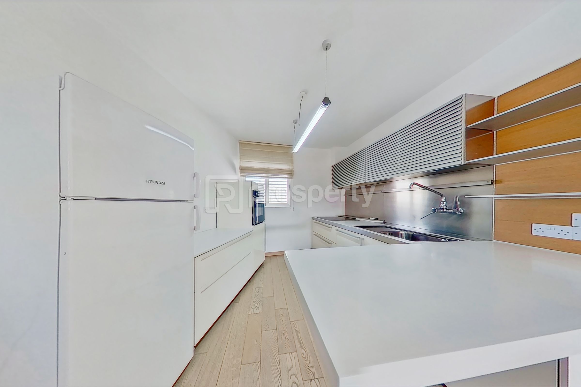
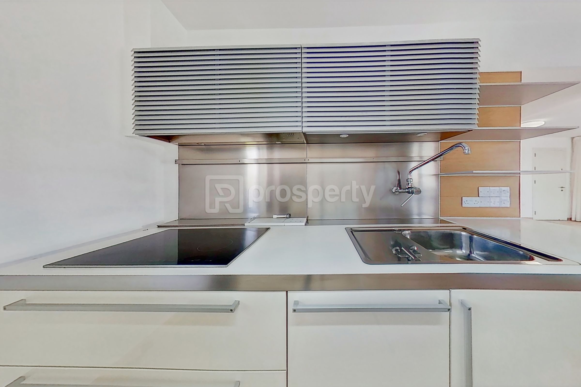
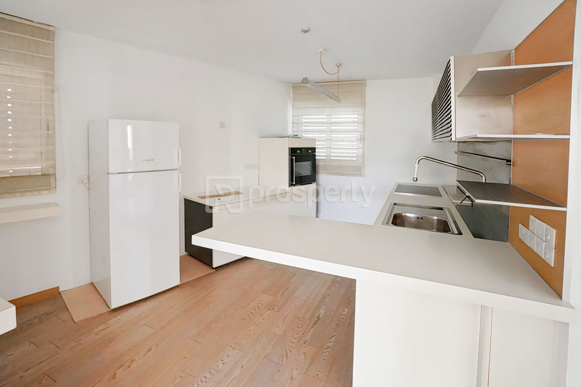
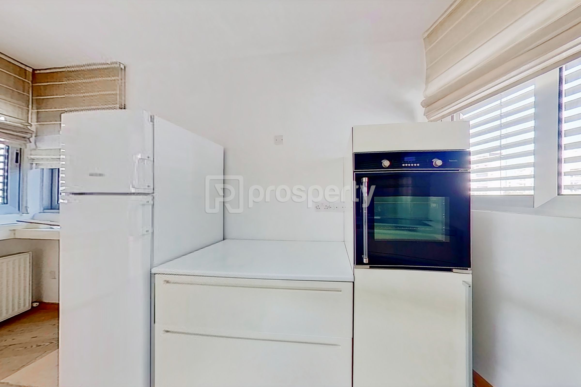
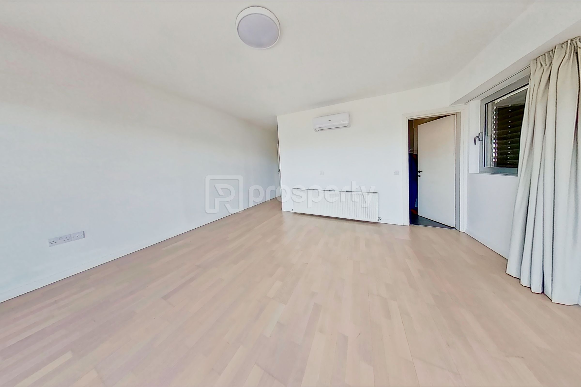
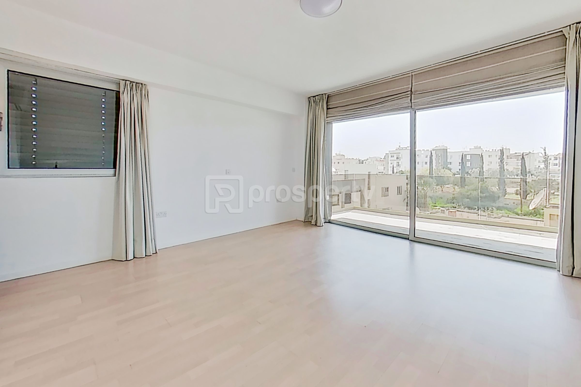
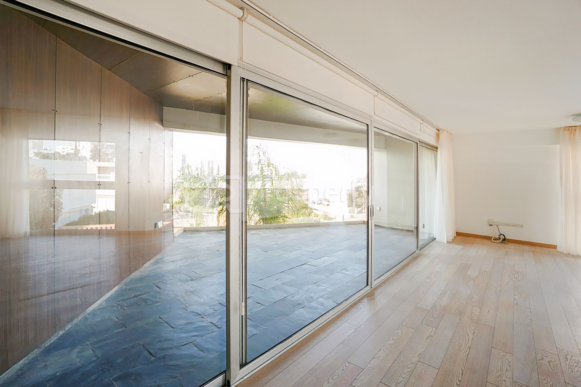
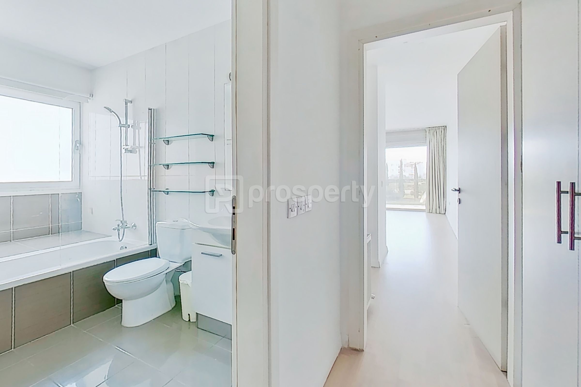
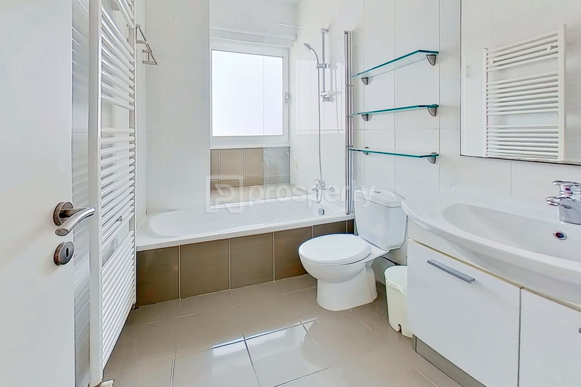

Floor plans of the property
No Floor Plans!
×
![Inspection Report]()











