 Site Inspection Report
Site Inspection Report

Property Category
Residential
Property Type
Apartment
Size
49 sq.m
Property Location
Nicosia, Cyprus
Property Id
1262

Site Inspector
Charalambous Fotini

Date of Inspection
21/06/2022
Asking Price
130.000 € 

Documentation Readiness
- Building Permit
- Layout
- Title Deed


Plot
General
Existing Building
Yes
Location
View
City, Green
Slope
Flat
View Angulation
Very Good
Neighborhood
Residences, Malls, Food and Beverage, Sports Facilities
Adjacent Building Construction Level
Modern Block Of Flats
Feeling Secure
Yes
Accessibility
Private Street
Yes
Lighting
Sufficient
Airport
Over 1500m
Port
Over 1500m
Bus Access
Yes
Public Infrastructures
Park
0 to 200m
Playground
200m to 500m
Public Square
200m to 500m
Sea
Over 1500m
Drainage
Yes
Neighbourhood Clean Level
Litter Bins Daily Collected With Street Sweeper


Building
Completed
Yes
Main Area Size
49 sq.m
Total Floors
2
Build Year
2019
Structure Quality
Good
Opposite To
Street
Number Of Units
Yes
Total Parking Spaces
1
Parking Level
Lobby
Parking Accessibility
Ramp
Entrance Condition
Luxury
Stairwell Condition
Luxury
Storage Rooms
Has Storage Rooms
Yes
Elevators Number
1
Max Capacity
8
Access For Disabled Persons
Yes
Residential
All
Business Offices
None
Commercial
None
Hospitality
None
Sewerage Network
Yes
Gutters
Yes
Warm Water For Use
Solar collector
Thermal Insulation
By construction
Solar Panels
Yes


Apartment

Apartment | General
Completed
Yes
Unit Floors
2
View
Urban, Green
Renovated
Newly Build - No need

Apartment | Electrical Mechanical Parts
Autonomy
Yes - Individual
Extra Information
Solar panel

Apartment | Interior
Main Area Size
49 sq.m
Number
1
Number
1
Number
1
Number
1
Wall Floor Material
Tiles
Number
1
Wall Floor Material
Tiles
Has Storage Rooms
Yes
Number
1
Internal Elevator
Yes

Apartment | Exterior
Size
0 to 10
Balustrades
Plaster
Floor Material
Tiles
Glazing
Double
Material
Aluminum
Shutters
Yes
Parking Level
Lobby
Total Parking Spaces
1
Parking Accessibility
Ramp

Summary
Documents Readiness

Not Ready
Available Documents
Pending Documents
Title Deed, Property listing check sheet
Building Permit, Layout
Highlights
Building
Entrance Condition
: Luxury
Stairwell Condition
: Luxury
Warm Water For Use
: Solar Collector
Sewerage Network
Plot
Bus Access
Lighting
: Sufficient
Private Street
Feeling Secure
Slope
: Flat
View
: Green
Unit
Completed
: Yes


Photos of the property
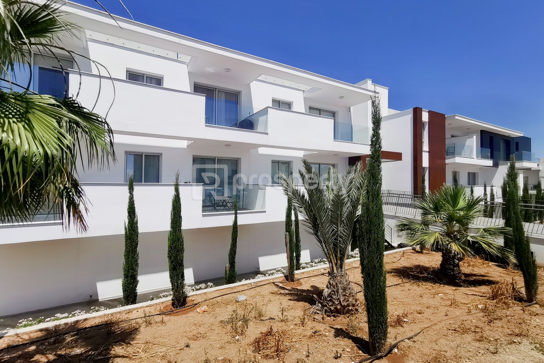
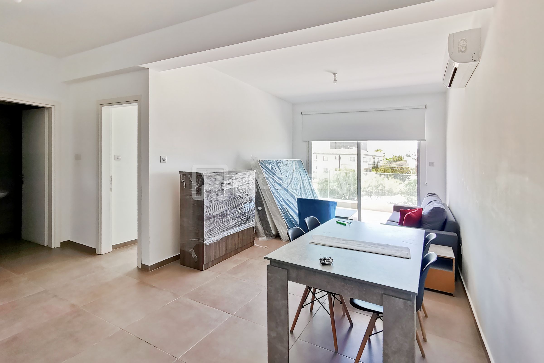
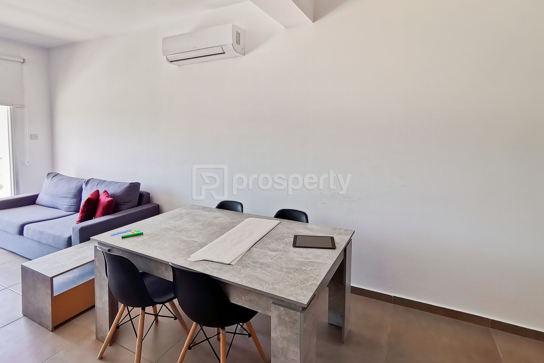
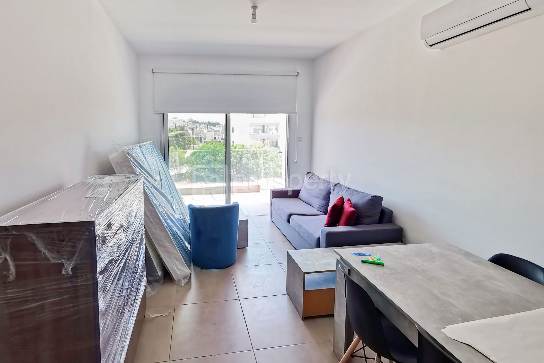
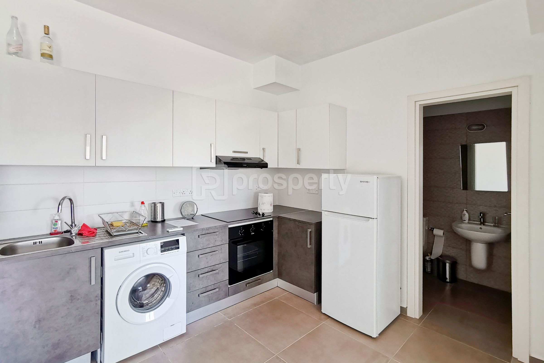
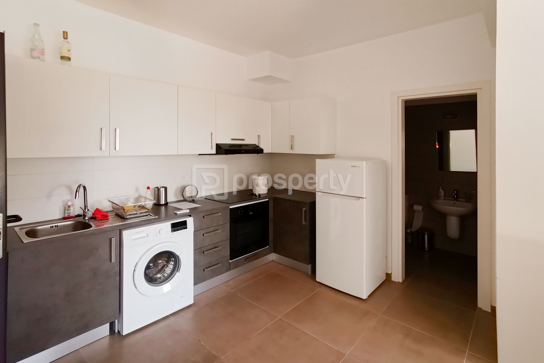
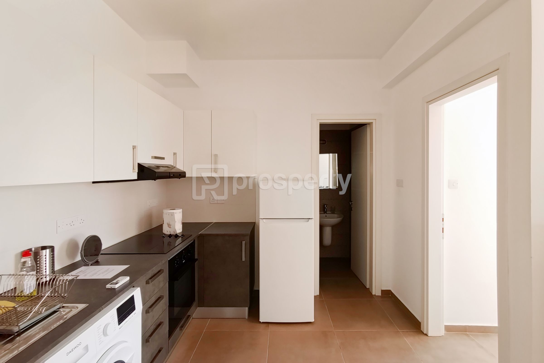
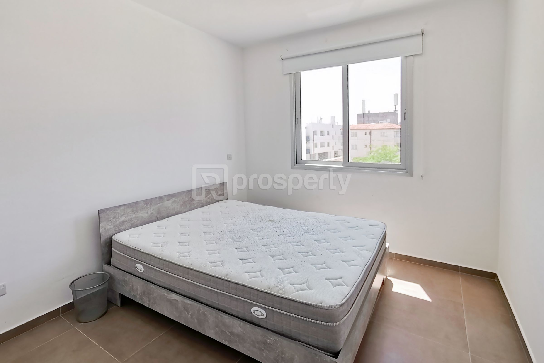
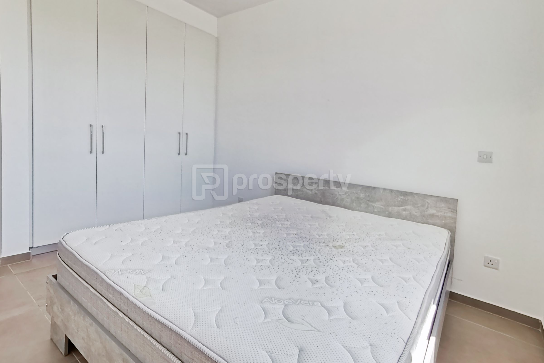
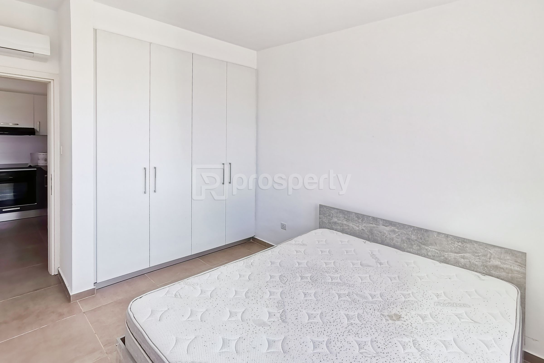
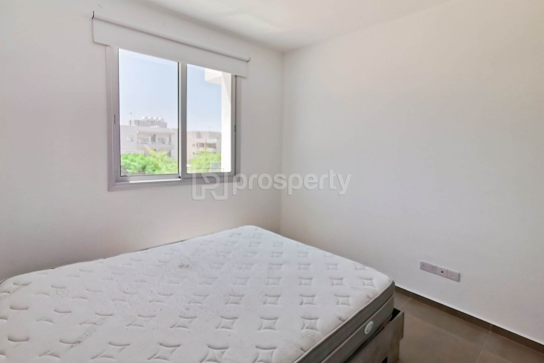
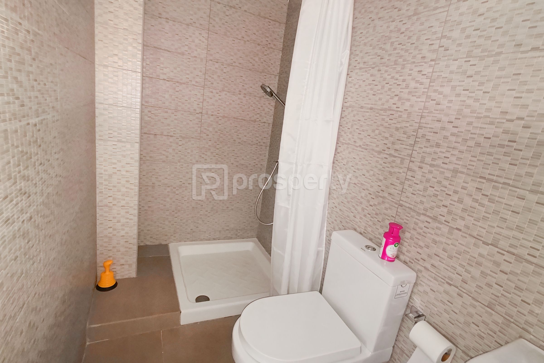
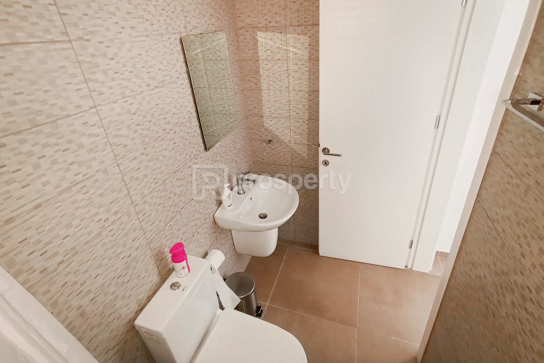
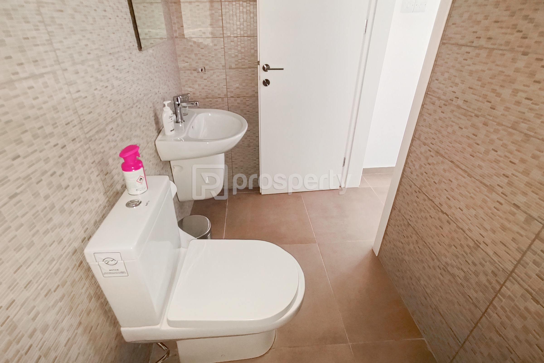
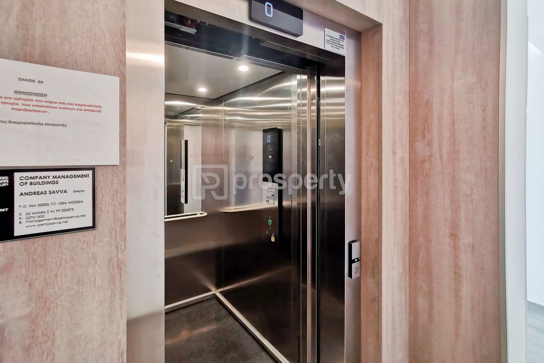
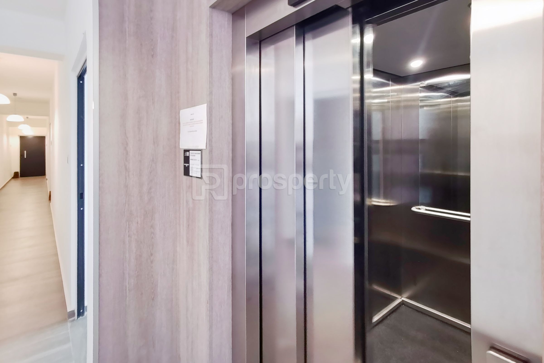
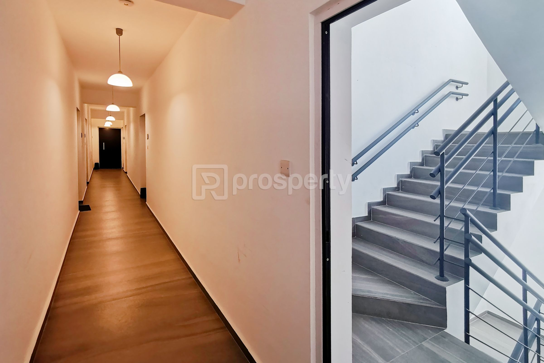
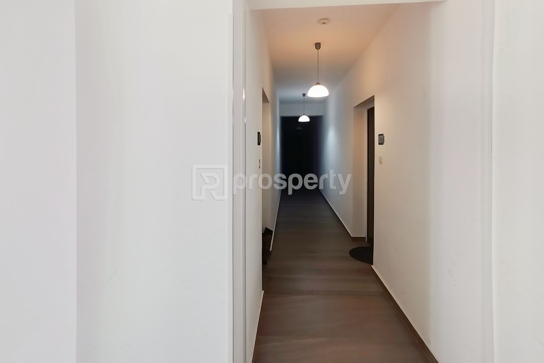
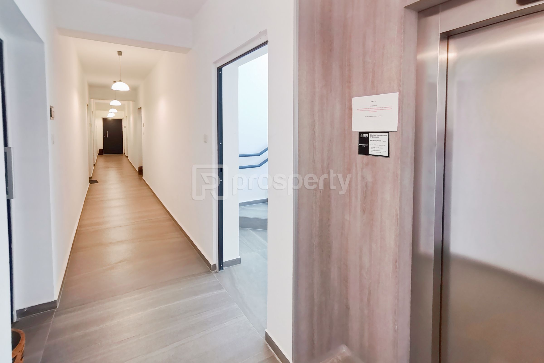

Floor plans of the property
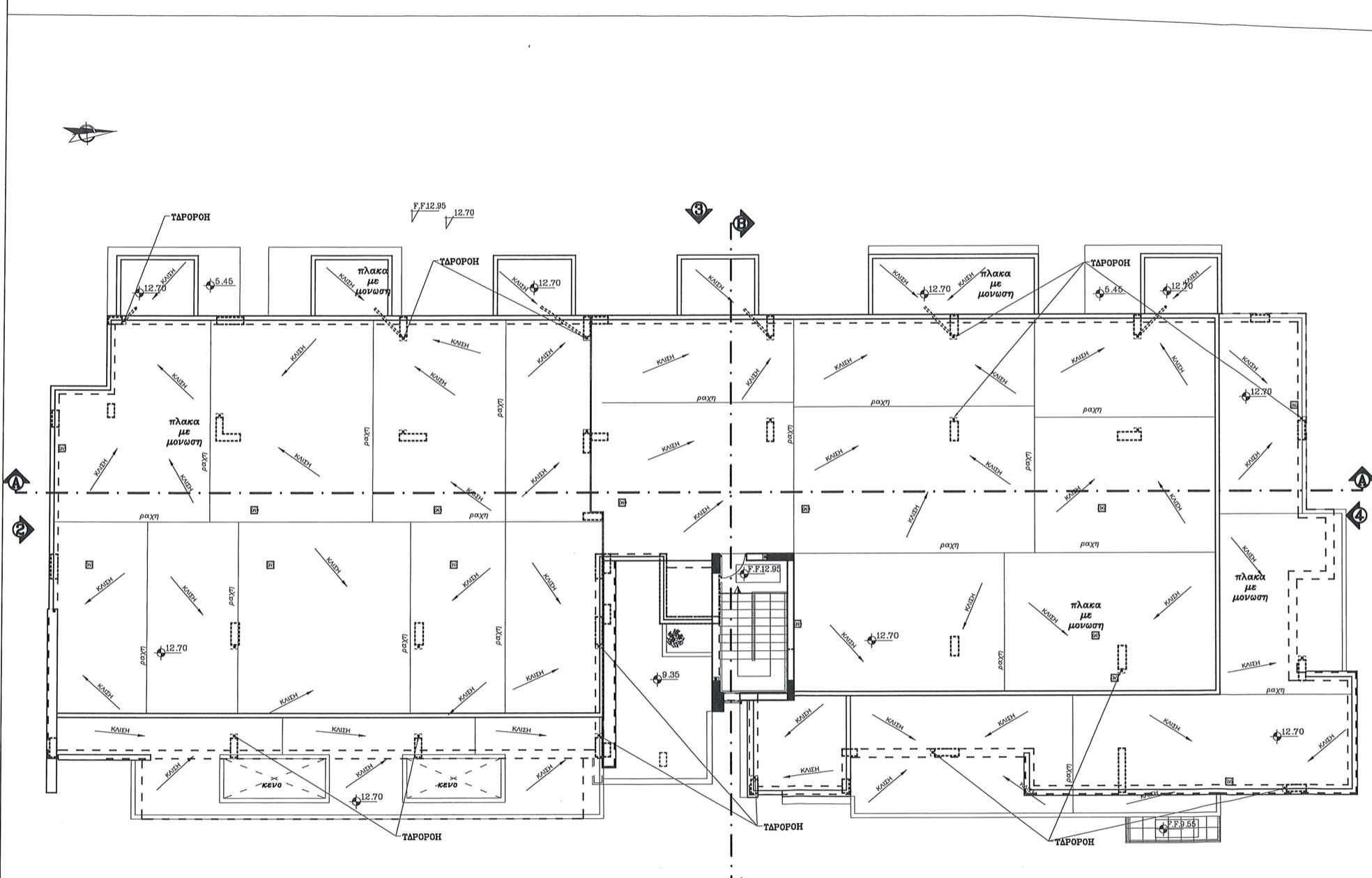




Virtual tour
×
![Inspection Report]()









