 Site Inspection Report
Site Inspection Report

Property Category
Residential
Property Type
Apartment
Size
75 sq.m
Property Location
Nicosia, Cyprus
Property Id
1771

Site Inspector
Manavakis George

Date of Inspection
12/06/2023
Asking Price
135.000 € 

Documentation Readiness
- Building Permit
- Layout
- Title Deed


Plot
Location
Within City Zone
Yes


Building
Completed
Yes
Total Floors
3
Build Year
2009
Opposite To
Street
Access For People With Disabilities
Yes
Number Of Units
Yes
Parking Level
Lobby
Elevators Number
1
In Operation
All
Max Capacity
3
Access For Disabled Persons
Yes
Iso Certified
Yes
Residential
All
Sewerage Network
Yes


Apartment

Apartment | General
Completed
Yes
Floor
1
Name On Doorbell
106
View
Urban
Last Use
Residential
Is In Use
Yes
Type Of Use
Long Term Rental

Apartment | Electrical Mechanical Parts
Air Conditioning
AC local wall mounted
Heating
Electric
Autonomy
Yes - Individual
Type Of Heating
Panels
Extra Information
Solar panel

Apartment | Interior
Main Area Size
76 sq.m
Materials
Melamine
Number
1
Electrical Appliances
Full
Floor Material
Laminate
Number
1
Floor Material
Laminate
Number
1
Floor Material
Laminate
Number
1
Number
1
Wall Floor Material
Tiles
Number
1
Wall Floor Material
Tiles

Apartment | Exterior
Size
11 to 20
Floor Material
Tiles
Number
1
Parking Level
Lobby
Total Parking Spaces
1
Parking Accessibility
Ramp

Summary
Documents Readiness

Not Ready
Available Documents
Pending Documents
Title Deed, Property listing check sheet
Building Permit, Layout
Highlights
Building
Sewerage Network
Unit
Completed
: Yes


Photos of the property
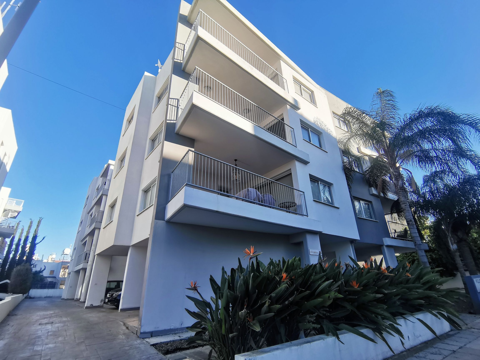
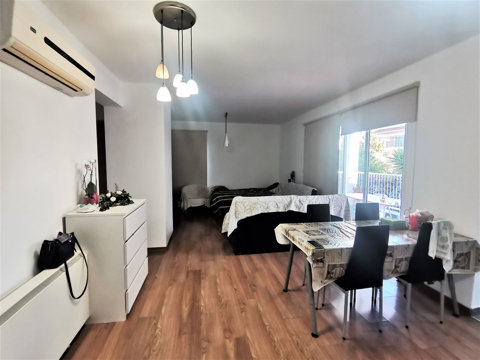
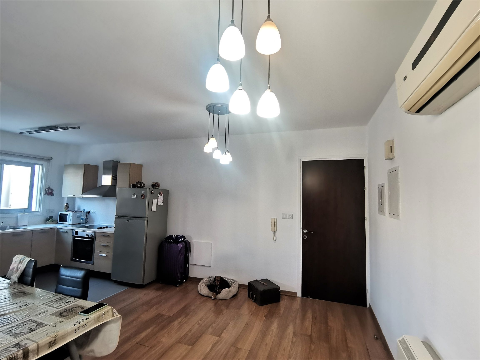
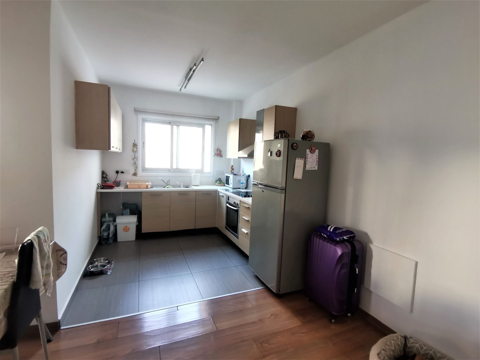
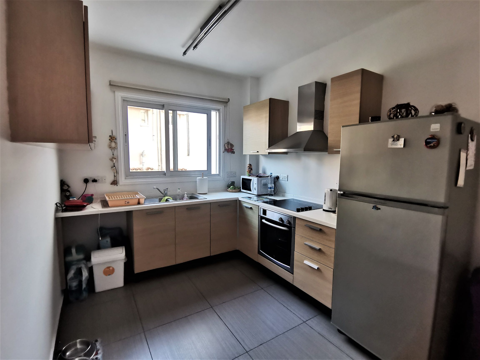
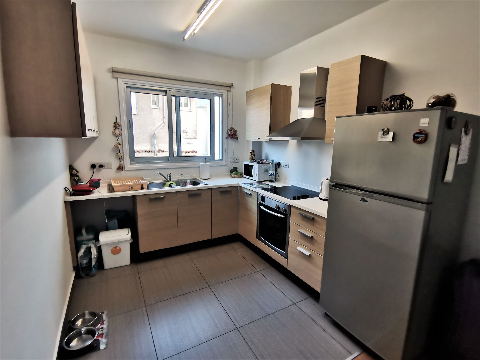
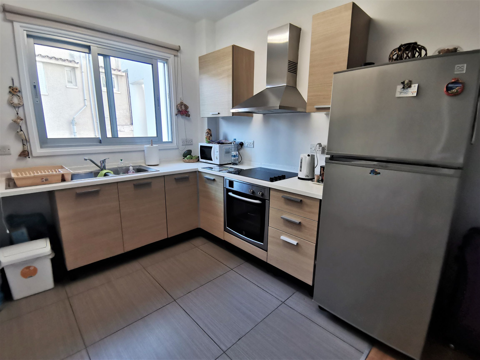
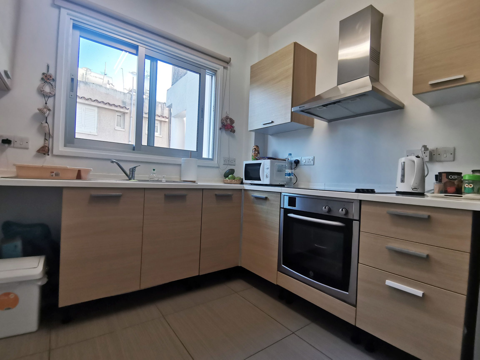
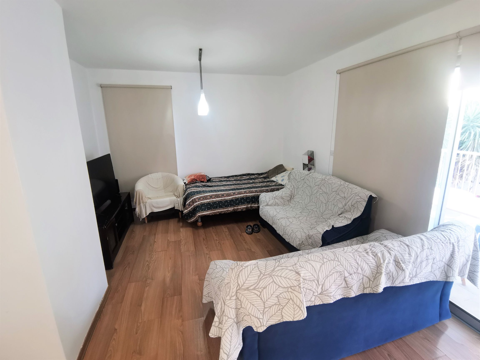
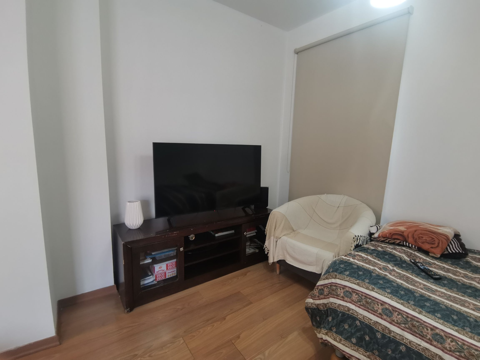
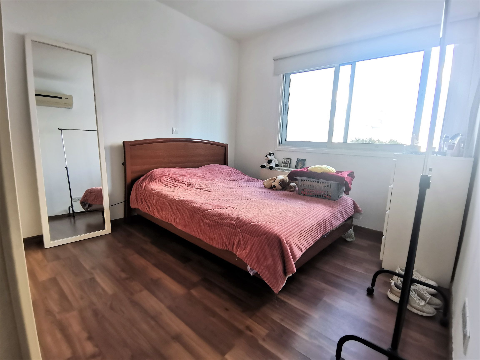
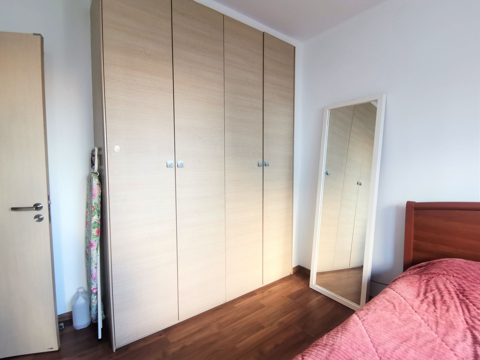
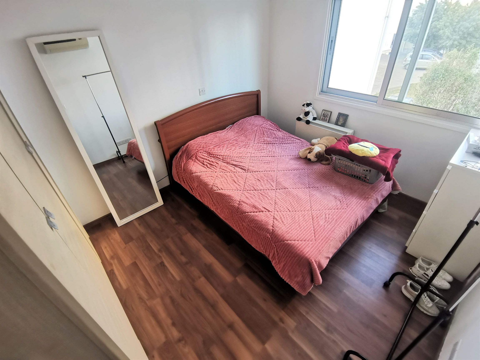
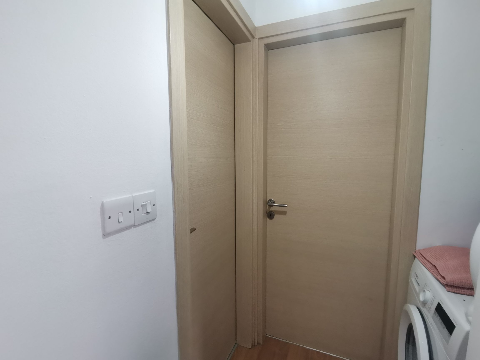
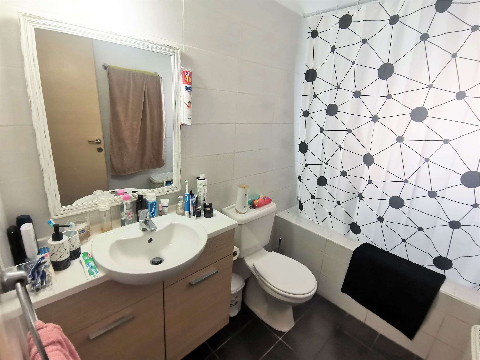
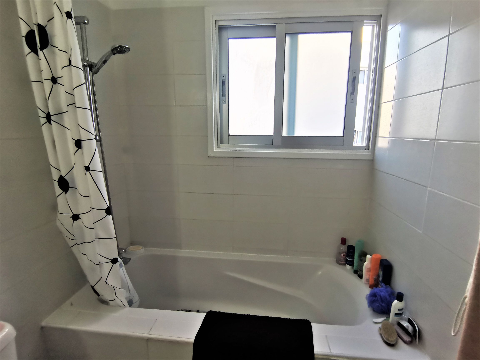
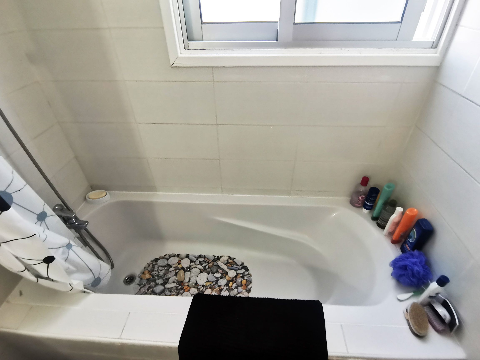
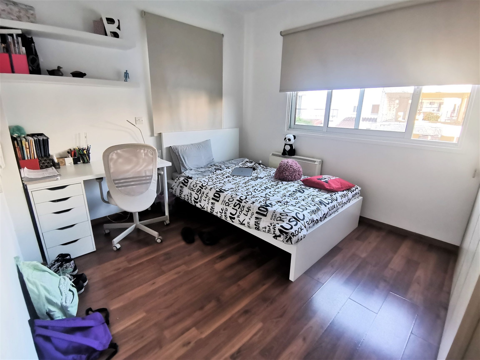
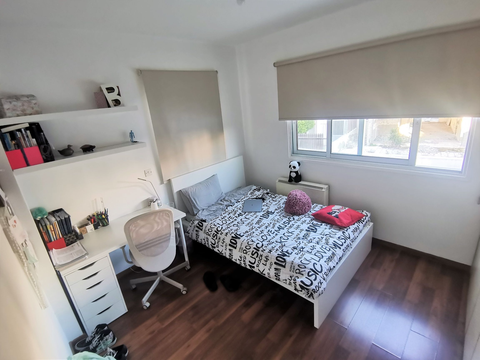
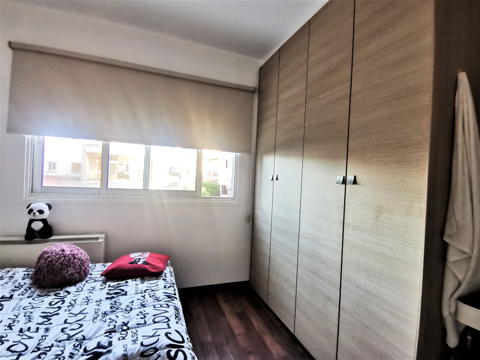

Floor plans of the property
No Floor Plans!
×
![Inspection Report]()







