 Site Inspection Report
Site Inspection Report

Property Category
Residential
Property Type
Villa
Size
400 sq.m
Property Location
Larnaca, Cyprus
Property Id
1779

Site Inspector
Manavakis George

Date of Inspection
29/06/2023
Asking Price
1.200.000 € 

Documentation Readiness
- Building Permit
- Layout
- Title Deed


Plot
General
Landlot Area
1350 sq.m
Existing Building
Yes
Location
Road Orientation
Projection to one road / Adjacent to one
Frontage Size
<8 m
Neighborhood
Residences
Accessibility
Land Accessibility
Asphalt Kerbs Pavements 4 To 6 Meters Wide
Airport
Over 1500m
Port
Over 1500m
Public Infrastructures
Park
200m to 500m
Playground
200m to 500m
Sea
Over 1500m
Marina
Over 1500m


Building
Main Area Size
400 sq.m
Total Floors
2
Build Year
2012
Storage Rooms
Has Storage Rooms
Yes


Villa

Villa | Electrical Mechanical Parts
Air Conditioning
AC local wall mounted
Heating
Other

Villa | Interior
Main Area Size
400 sq.m
Number
1
En Suite Bathroom
Yes
Number
2
Number
3
Fireplace
Yes - Εnergy Efficient
Number
1
Number
4
Number
4
Has Storage Rooms
Yes
Walk In Closet
Yes
Sauna Jacuzzi
Yes
Heated Floor
Yes

Villa | Exterior
Private Yard
Large
Pool
Large (>20 sq.m)
Bbq
Yes
Terrace
Yes
Number
1

Summary
Documents Readiness

Not Ready
Available Documents
Pending Documents
Title Deed, Property listing check sheet
Building Permit, Layout


Photos of the property
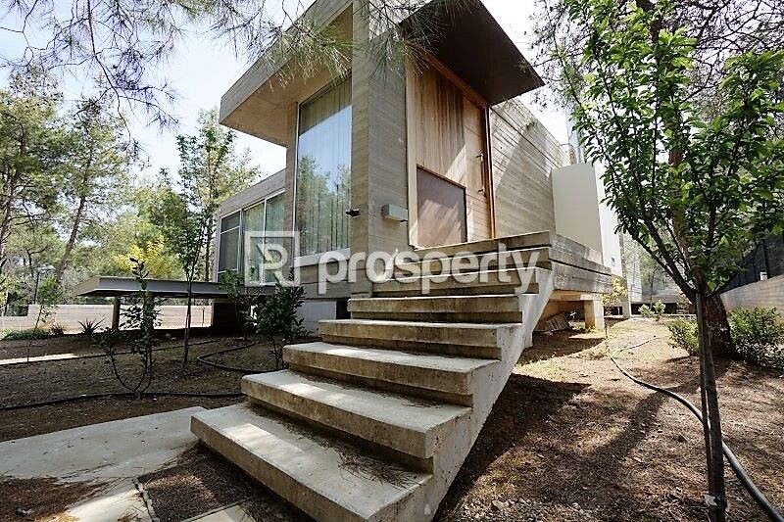
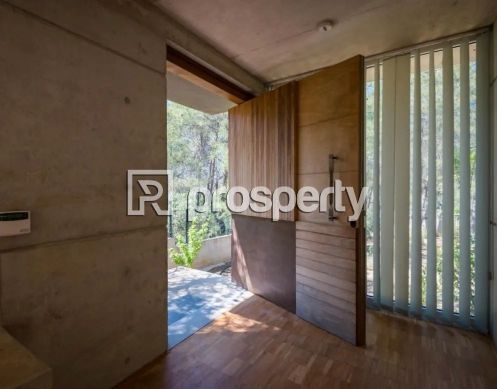
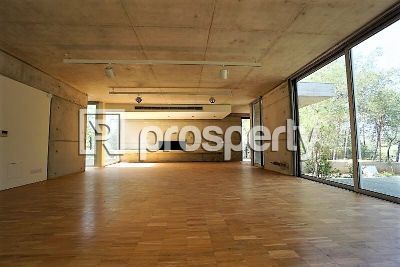
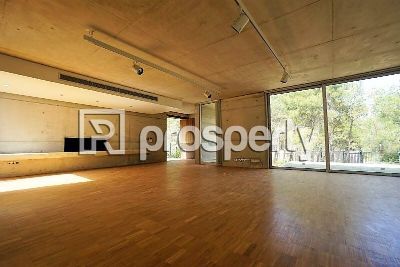
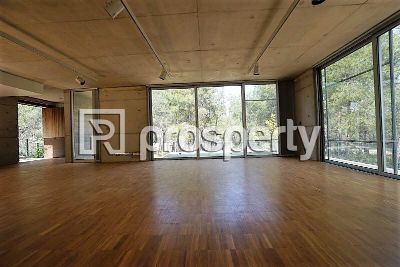
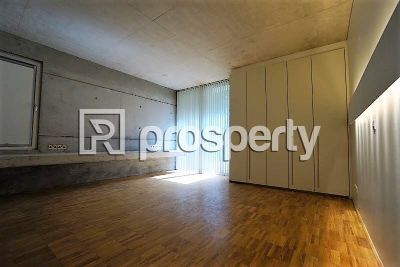
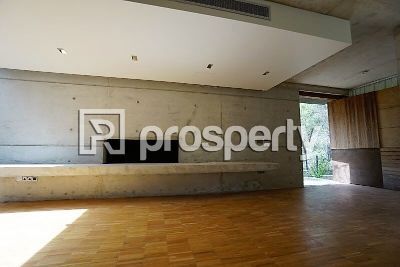
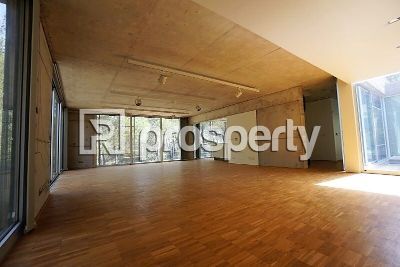
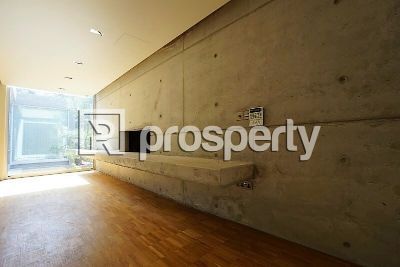
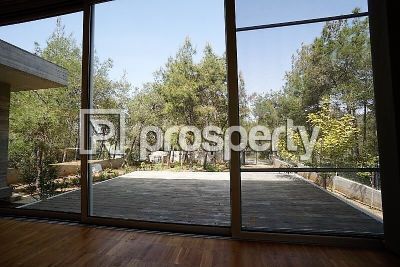
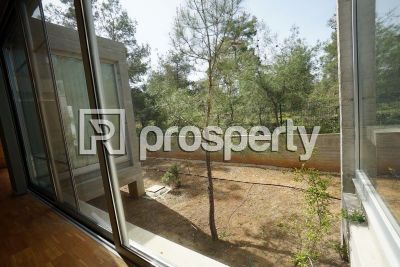
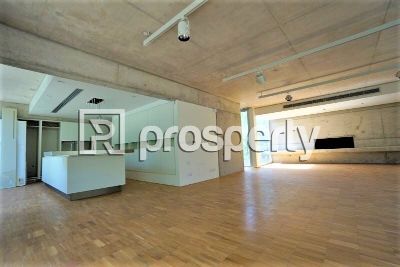
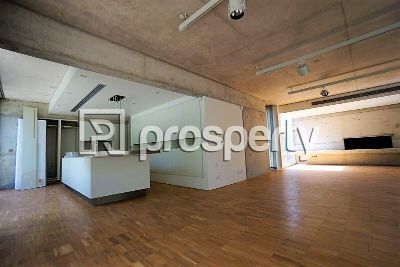
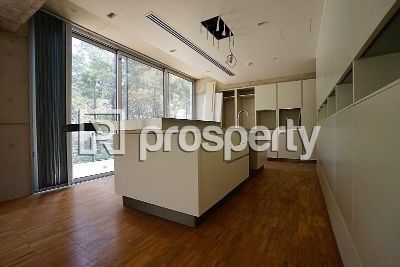
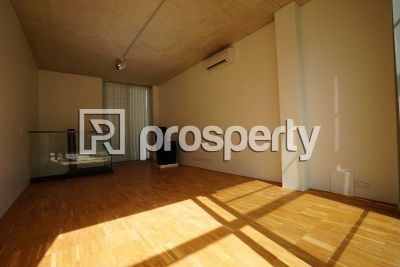
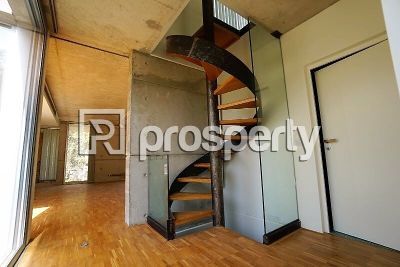
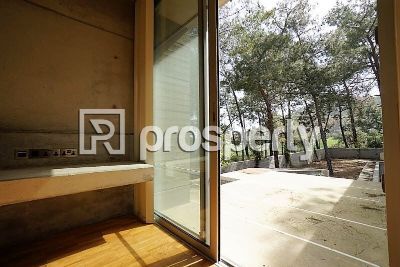
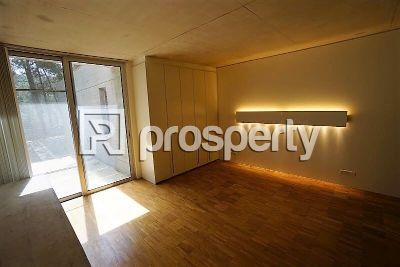
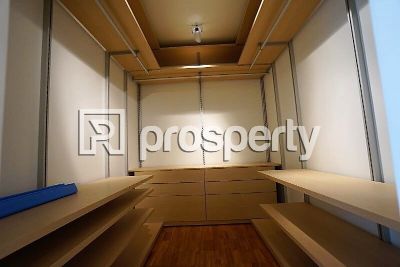
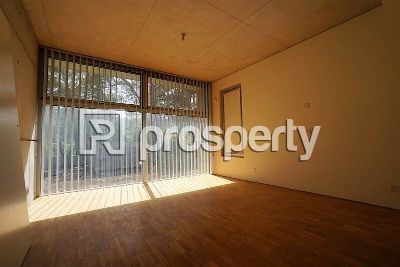
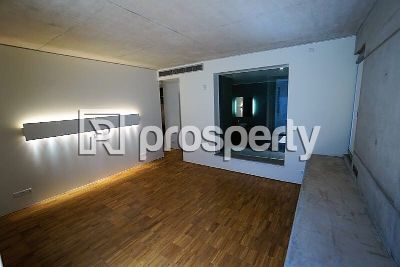
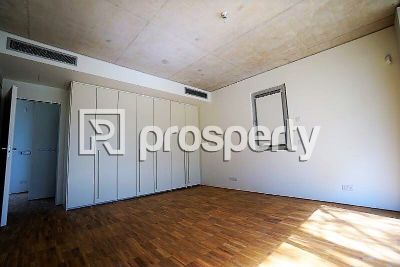
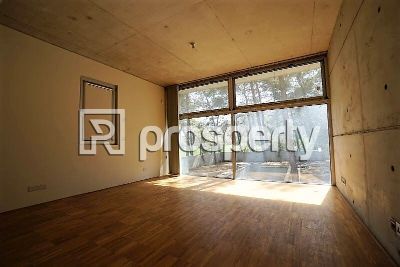
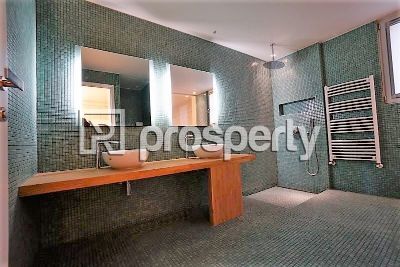
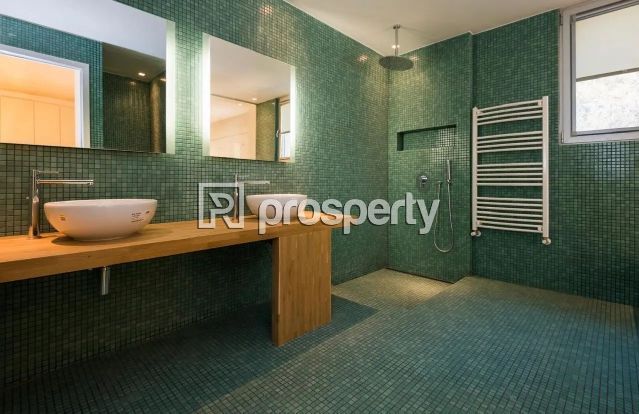
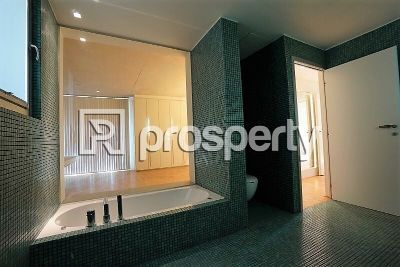
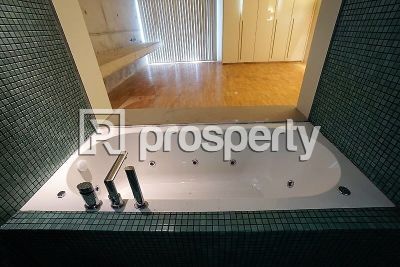
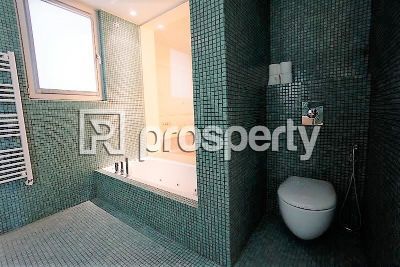

Floor plans of the property
No Floor Plans!
×
![Inspection Report]()



