 Site Inspection Report
Site Inspection Report

Property Category
Residential
Property Type
Apartment
Size
70 sq.m
Property Location
Nicosia, Cyprus
Property Id
1659

Site Inspector
Manavakis George

Date of Inspection
23/03/2023
Asking Price
130.000 € 

Documentation Readiness
- Building Permit
- Layout
- Title Deed


Plot


Building
Completed
Yes
Total Floors
4
Build Year
2002
Structure Quality
Normal - Need repairs on non structural elements
Opposite To
Street
Access For People With Disabilities
Yes
Number Of Units
Yes
Main Area Construction Material
Concrete
Facade Material
Cement Plaster
Parking Level
Underground
Parking Accessibility
Ramp
Elevators Number
1
In Operation
All
Max Capacity
6
Access To Basement
Yes
Access For Disabled Persons
Yes
Iso Certified
Yes
Residential
All
Sewerage Network
Yes


Apartment

Apartment | General
Completed
Yes
Floor
3
View
Urban
Last Use
Residential
Renovated
Partially renovated within last 7 years

Apartment | Electrical Mechanical Parts
Air Conditioning
AC local wall mounted
Extra Information
Solar panel

Apartment | Interior
Main Area Size
70 sq.m
Materials
Melamine
Number
1
Electrical Appliances
Full
Floor Material
Laminate
En Suite Bathroom
Yes
Number
1
Floor Material
Laminate
Number
1
Floor Material
Floor Tile
Number
1
Number
2
Wall Floor Material
Tiles
Number
2

Apartment | Exterior
Size
11 to 20
Balustrades
Plaster
Floor Material
Tiles
Number
1
Parking Level
Underground
Total Parking Spaces
1
Parking Accessibility
Ramp

Summary
Documents Readiness

Not Ready
Available Documents
Pending Documents
Title Deed, Property listing check sheet
Building Permit, Layout
Highlights
Building
Sewerage Network
Unit
Completed
: Yes


Photos of the property
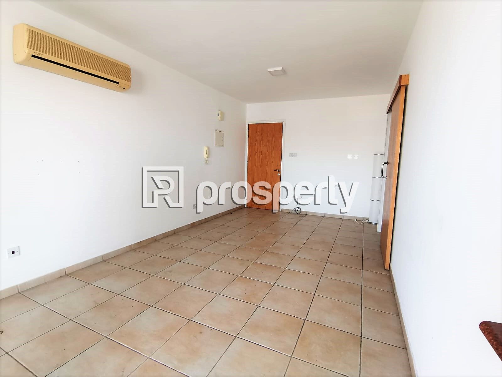
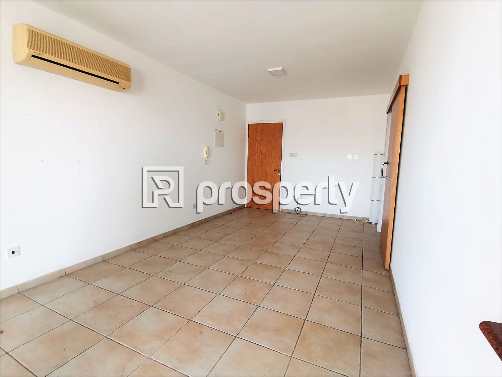
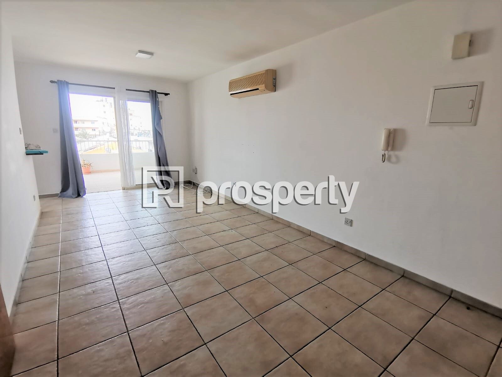
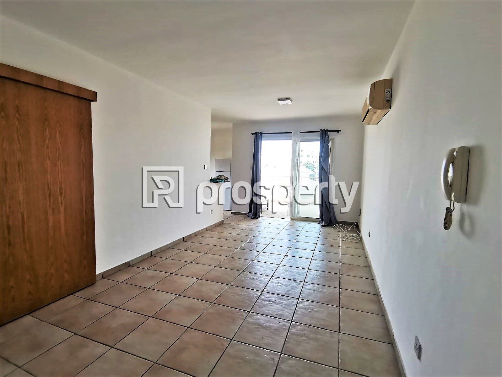
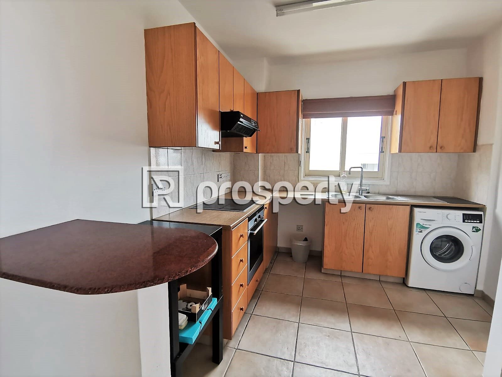
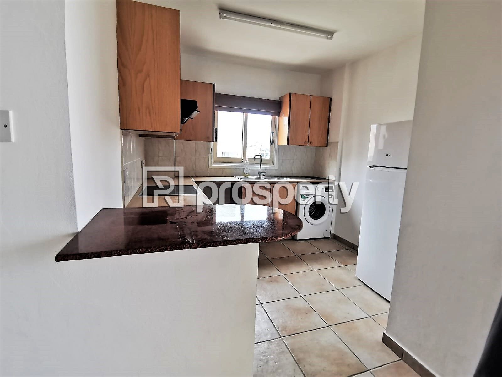
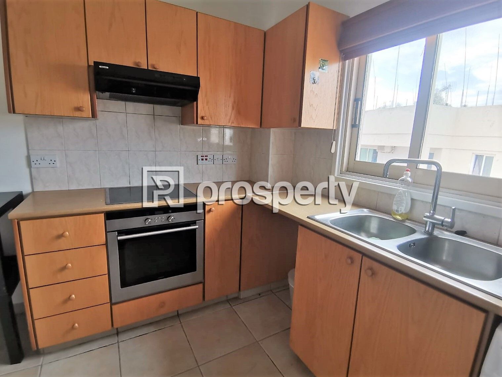
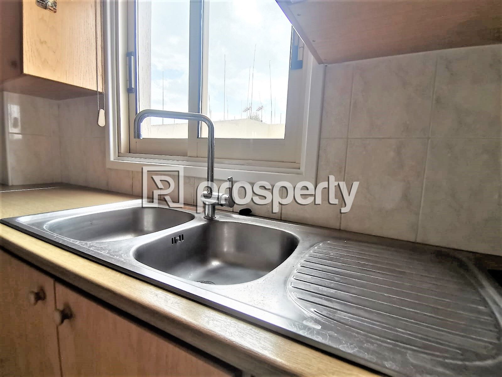
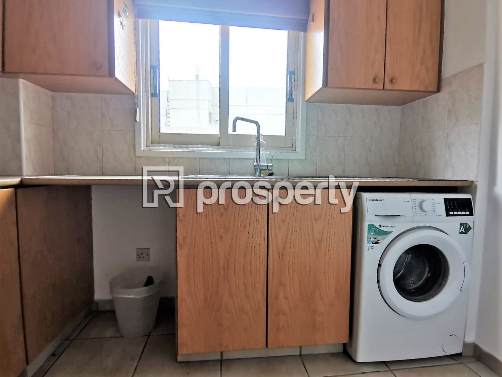
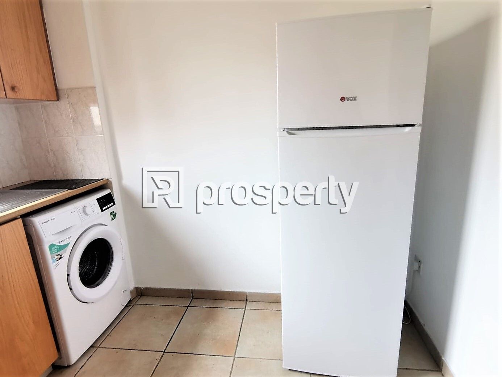
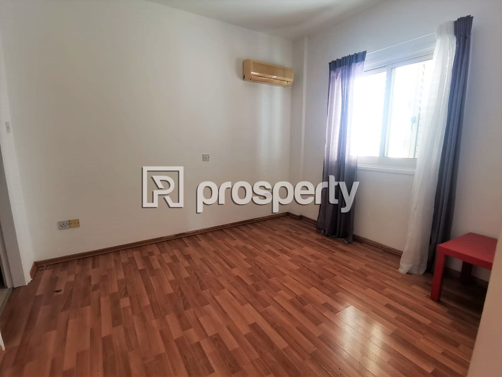
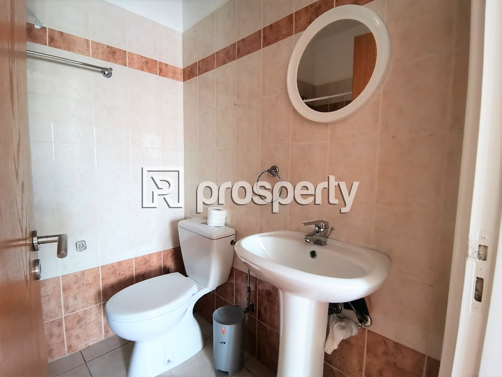
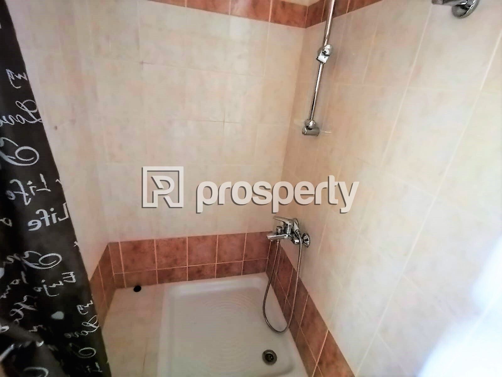
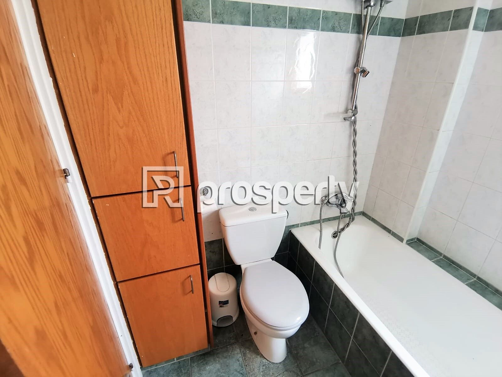
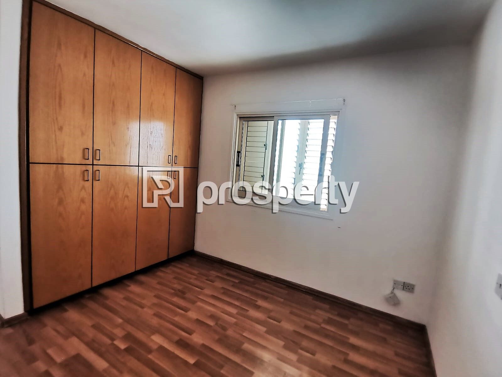
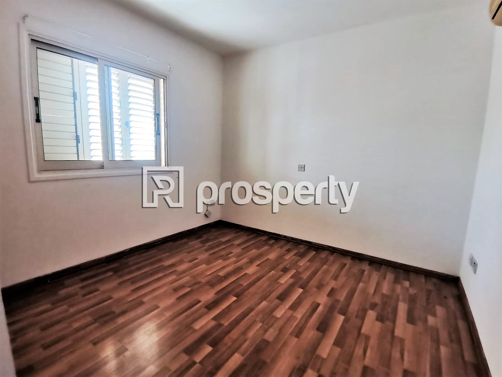
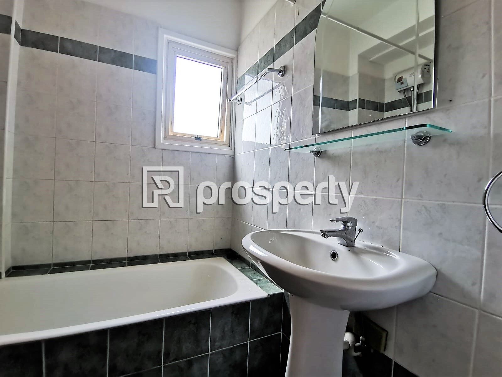
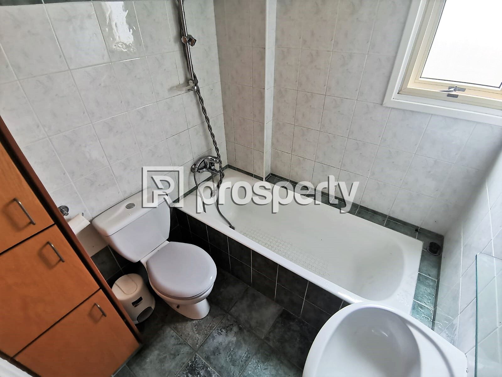
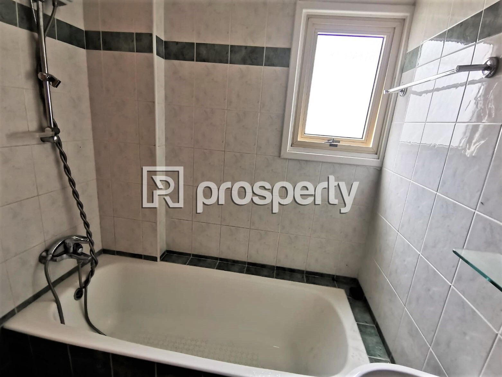

Floor plans of the property
No Floor Plans!

Virtual tour
×
![Inspection Report]()








