 Site Inspection Report
Site Inspection Report

Property Category
Residential
Property Type
Apartment
Size
78 sq.m
Property Location
Nicosia, Cyprus
Property Id
1657

Site Inspector
Manavakis George

Date of Inspection
21/03/2023
Asking Price
165.000 € 

Documentation Readiness
- Building Permit
- Layout
- Title Deed


Plot


Building
Completed
Yes
Total Floors
5
Structure Quality
Normal - Need repairs on non structural elements
Opposite To
Street
Access For People With Disabilities
Yes
Residential
Partially
Business Offices
Partially
Sewerage Network
Yes


Apartment

Apartment | General
Completed
Yes
Floor
2
View
Urban
Last Use
Residential
Renovated
Totally renovated within last 7 years
Renovation Year
2022

Apartment | Electrical Mechanical Parts
Air Conditioning
AC local wall mounted

Apartment | Interior
Main Area Size
78 sq.m
Materials
Melamine
General Condition
Renovate after 10 years
Number
1
Electrical Appliances
Partially
Furnished
No
Floor Material
Floor Tile
General Condition
Renovate after 10 years
Number
1
Floor Material
Floor Tile
General Condition
Renovate after 10 years
Number
0
Furnished
No
Floor Material
Floor Tile
General Condition
Renovate after 10 years
Number
1
General Condition
Renovate after 10 years
Number
1
Wall Floor Material
Tiles
Sanitary Ware Condition
Replace after 10 years
Number
1
Wall Floor Material
Tiles

Apartment | Exterior
Size
11 to 20
Balustrades
Plaster
Floor Material
Tiles
Number
2
Glazing
Double
Material
Aluminum
Shutters
Yes
Parking Level
Lobby
Total Parking Spaces
1
Parking Accessibility
Ramp

Summary
Documents Readiness

Not Ready
Available Documents
Pending Documents
Title Deed, Property listing check sheet
Building Permit, Layout
Highlights
Building
Sewerage Network
Unit
Completed
: Yes


Photos of the property
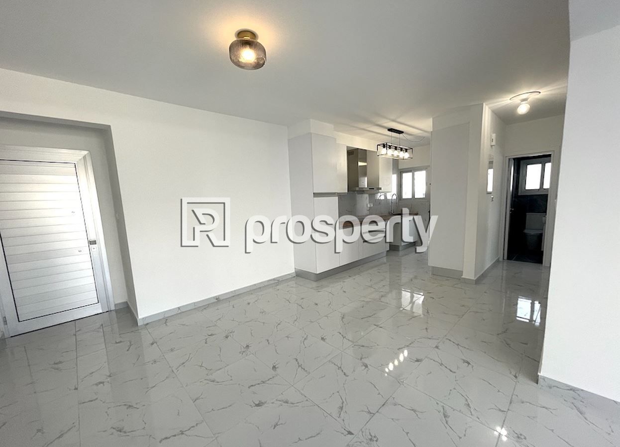
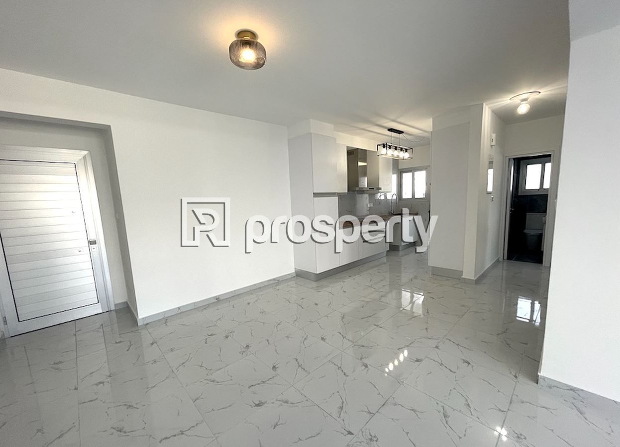
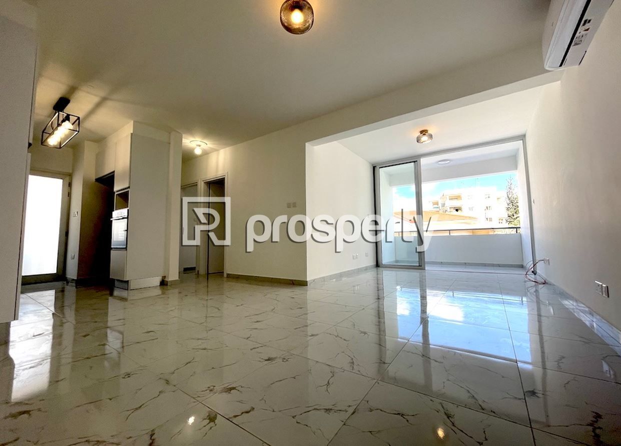
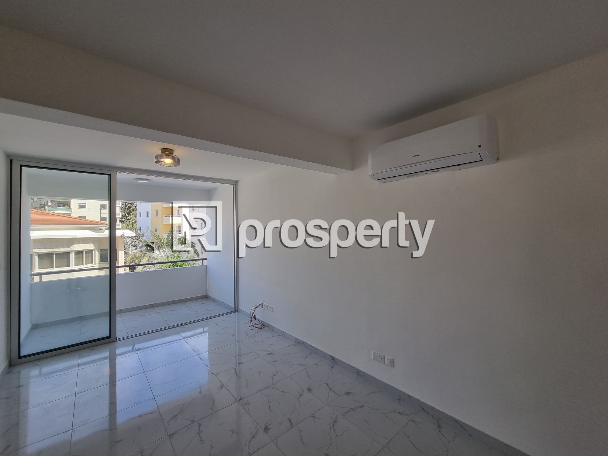
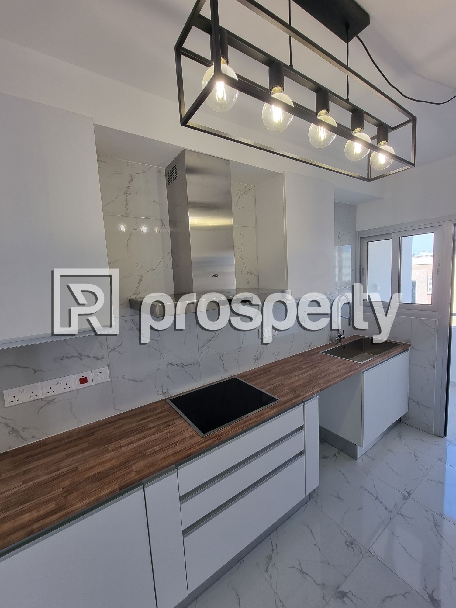
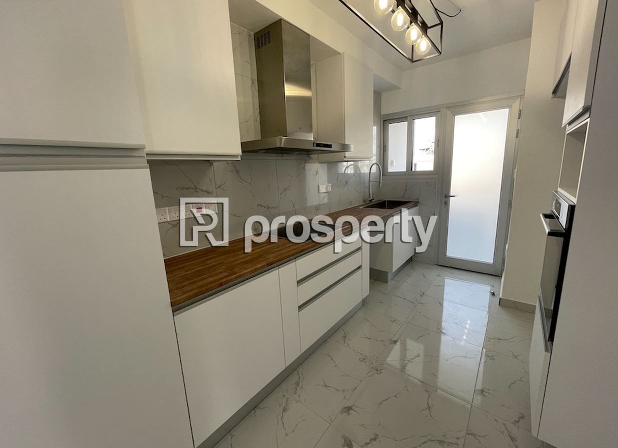
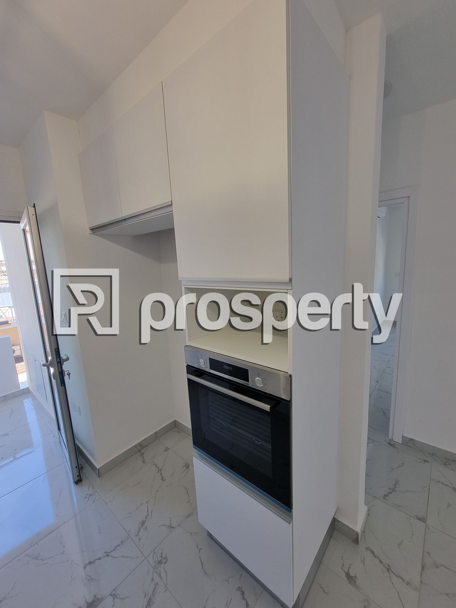
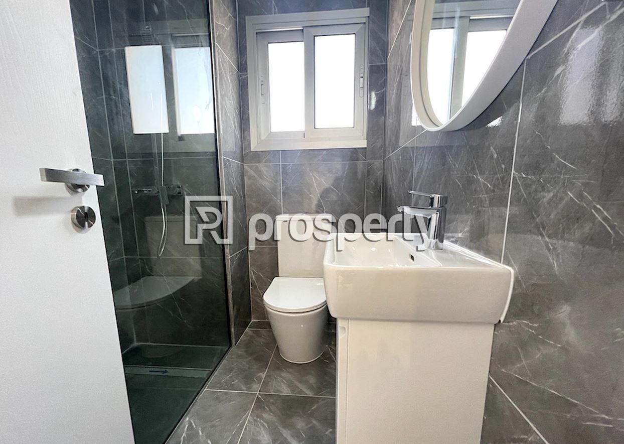
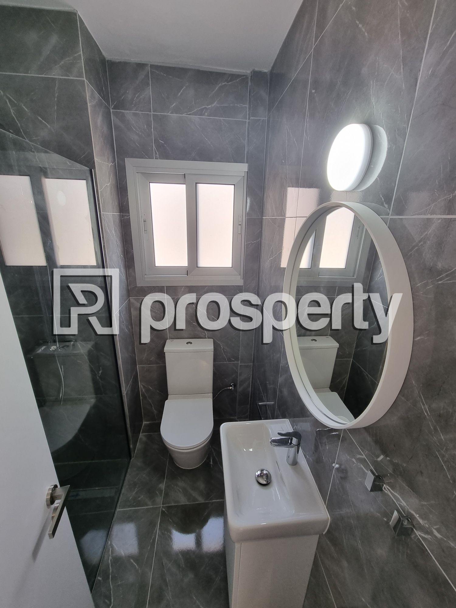
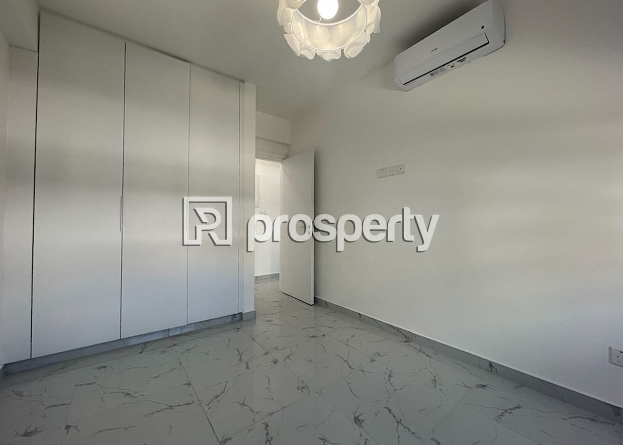
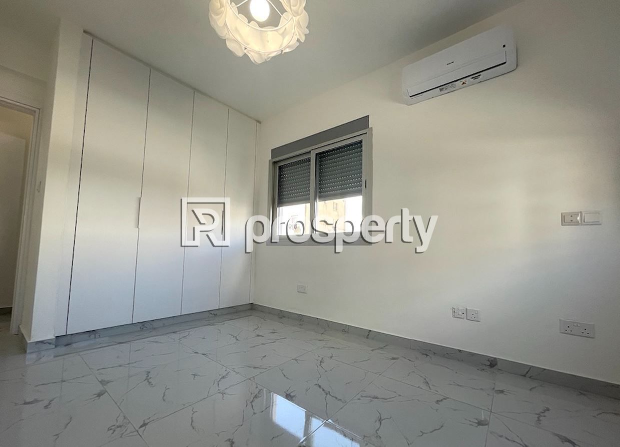
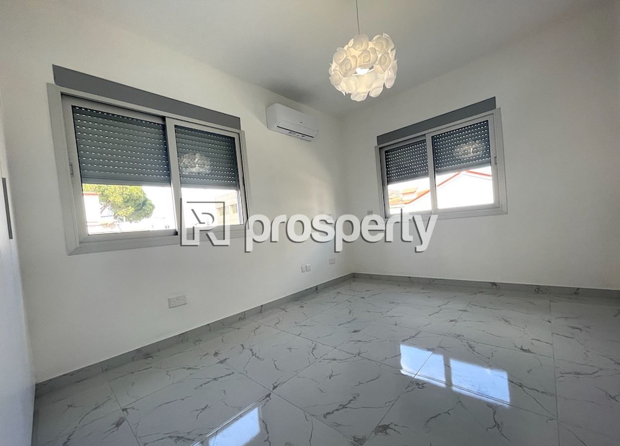
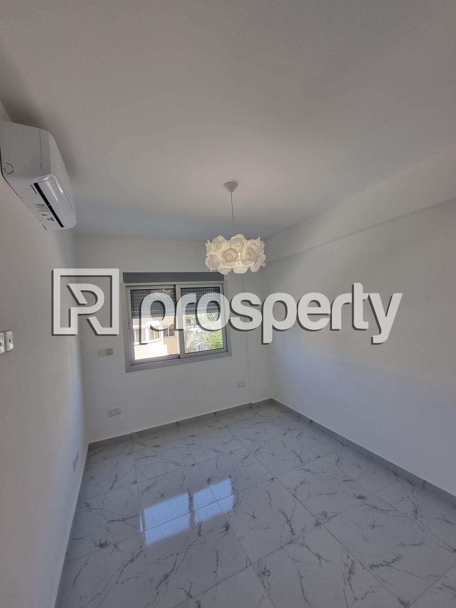

Floor plans of the property
No Floor Plans!
×
![Inspection Report]()





