 Site Inspection Report
Site Inspection Report

Property Category
Residential
Property Type
Apartment
Size
99 sq.m
Property Location
Nicosia, Cyprus
Property Id
1716

Site Inspector
Manavakis George

Date of Inspection
19/05/2023
Asking Price
175.000 € 

Documentation Readiness
- Building Permit
- Layout
- Title Deed


Plot
General
Landlot Area
2039 sq.m
Existing Building
Yes
In Use
Yes
Factors
Building Factor
160
Coverage Factor
50
Floors To Build
5
Location
Within City Zone
Yes
Road Orientation
Projection to one road / Adjacent to two or more
Frontage Size
>26 m
Double Frontage Plot
Yes
View
City
Neighborhood
Residences, Food and Beverage
Adjacent Building Construction Level
Modern Block Of Flats
Accessibility
Land Accessibility
Asphalt Kerbs Pavements Up To 4 Meters Wide
Lighting
Sufficient
Airport
Over 1500m
Port
Over 1500m
Bus Access
Yes
Public Infrastructures
Park
200m to 500m
Public Square
Over 500m
Sea
Over 1500m
Marina
Over 1500m
Drainage
Yes
Neighbourhood Clean Level
Litter Bins Daily Collected With Street Sweeper


Building
Completed
Yes
Total Floors
5
Build Year
2011
Structure Quality
Good
Opposite To
Street
Energy Label
C
Access For People With Disabilities
Yes
Number Of Units
Yes
Parking Level
Underground
Parking Accessibility
Ramp
Elevators Number
1
In Operation
All
Max Capacity
6
Access To Basement
Yes
Access For Disabled Persons
Yes
Iso Certified
Yes
Residential
Partially
Business Offices
Partially
Commercial
Partially
Sewerage Network
Yes


Apartment

Apartment | General
Completed
Yes
Floor
5
Name On Doorbell
501
Top Floor
Yes
View
Urban
Last Use
Residential
Is In Use
Yes
Type Of Use
Long Term Rental
Indicative Rental Monthly Fee
800

Apartment | Electrical Mechanical Parts
Air Conditioning
AC local wall mounted
Heating
Electric
Autonomy
Yes - Individual
Type Of Heating
Underfloor
Extra Information
Solar panel
Alarm
Yes

Apartment | Interior
Main Area Size
99 sq.m
Fireplace
Yes
Materials
Melamine
Number
1
Electrical Appliances
Full
Floor Material
Other
En Suite Bathroom
Yes
Number
1
Floor Material
Other
Number
2
Fireplace
Yes but not Εnergy Efficient
Floor Material
Other
Number
1
Number
2
Wall Floor Material
Tiles
Number
2
Laundry Room
Yes

Apartment | Exterior
Pergola
Yes
Size
41 to 60
Floor Material
Tiles
Number
2
Glazing
Double
Material
Aluminum
Parking Level
Underground
Total Parking Spaces
1
Parking Accessibility
Ramp

Summary
Documents Readiness

Not Ready
Available Documents
Pending Documents
Title Deed, Property listing check sheet
Building Permit, Layout
Highlights
Building
Sewerage Network
Plot
Bus Access
Lighting
: Sufficient
Double Frontage Plot
Frontage Size
: >26 M
Unit
Completed
: Yes


Photos of the property
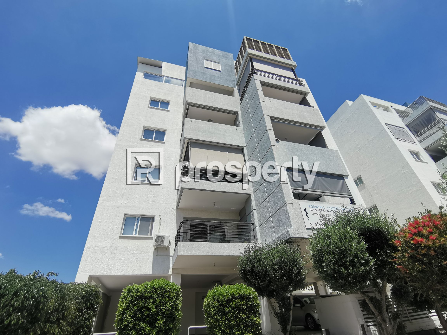
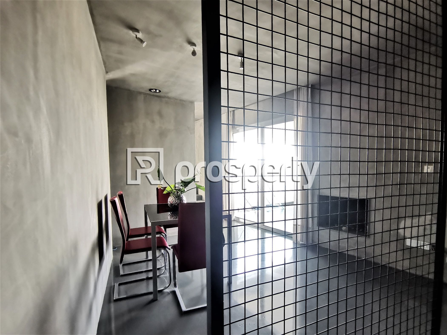
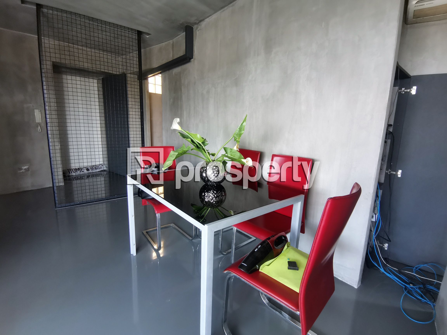
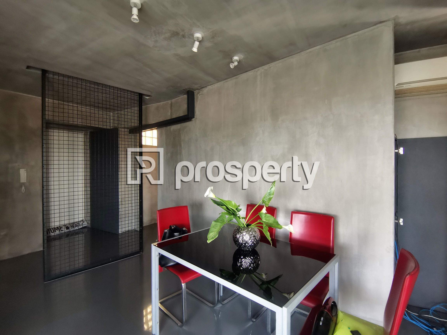
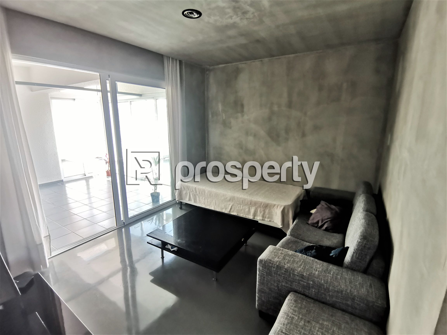
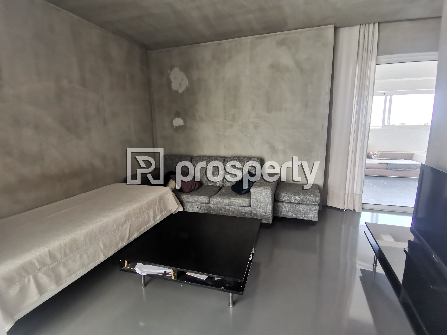
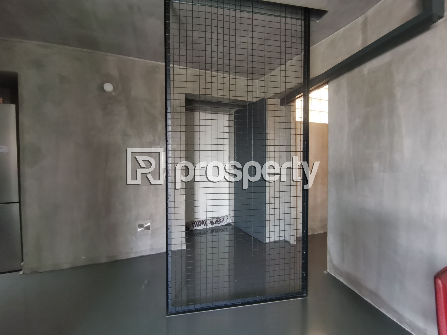
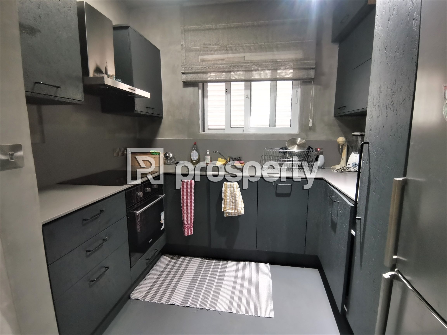
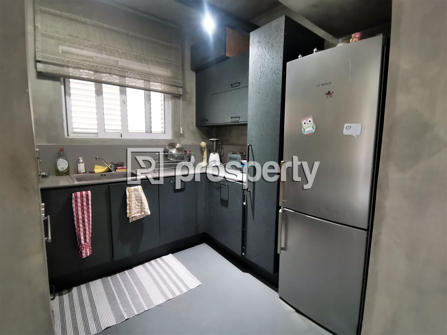
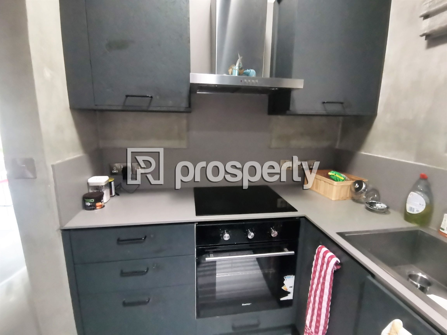
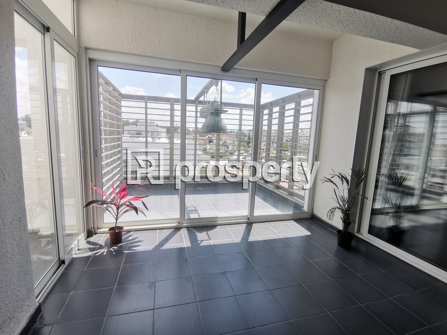
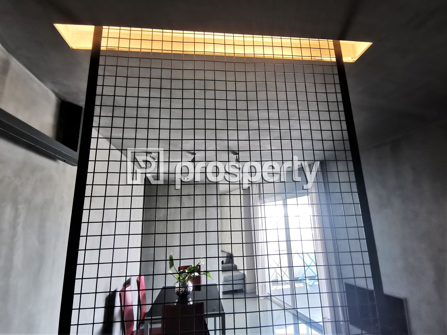
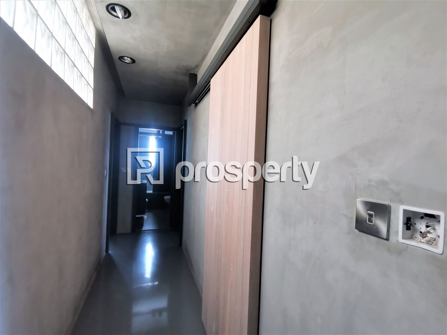
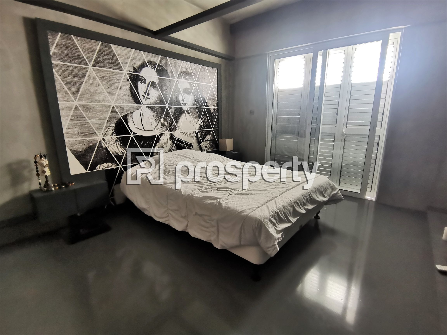
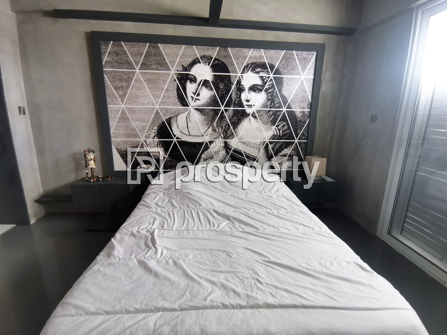
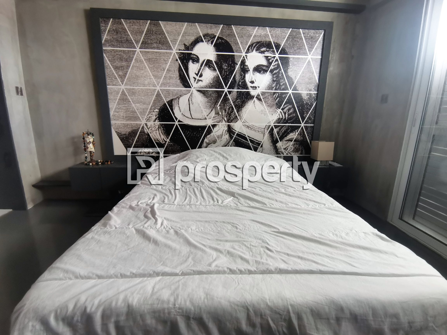
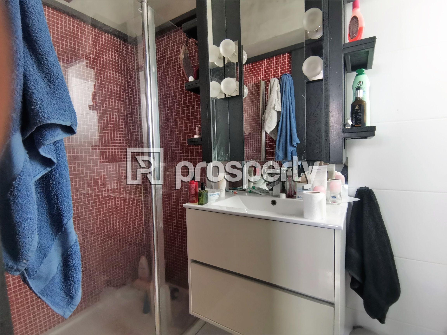
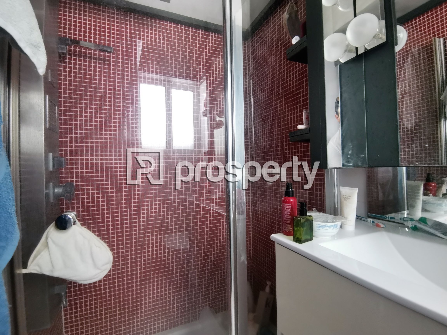
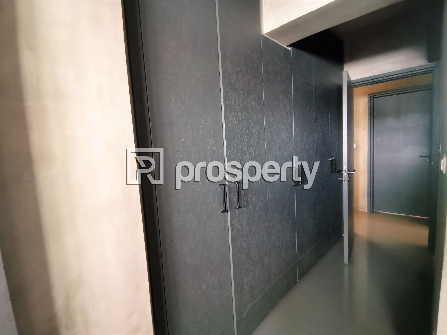
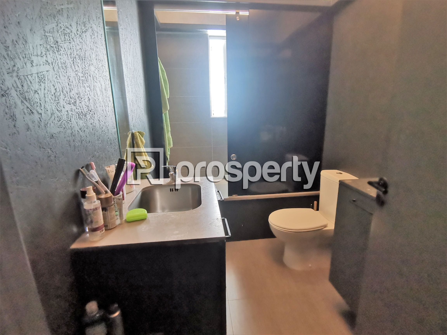
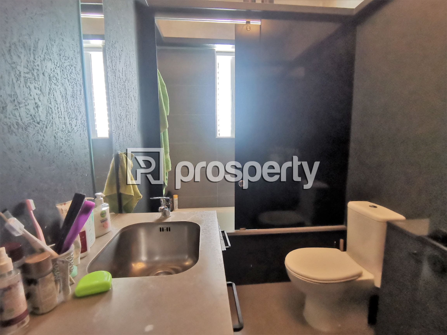
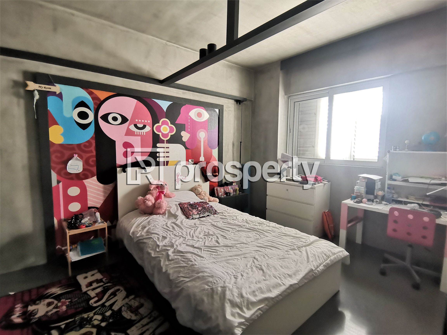
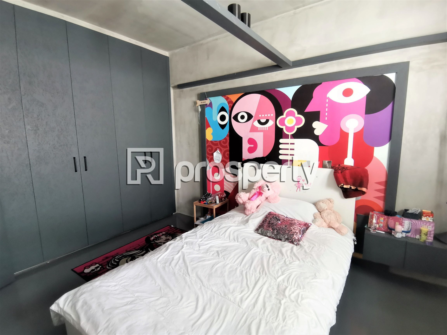
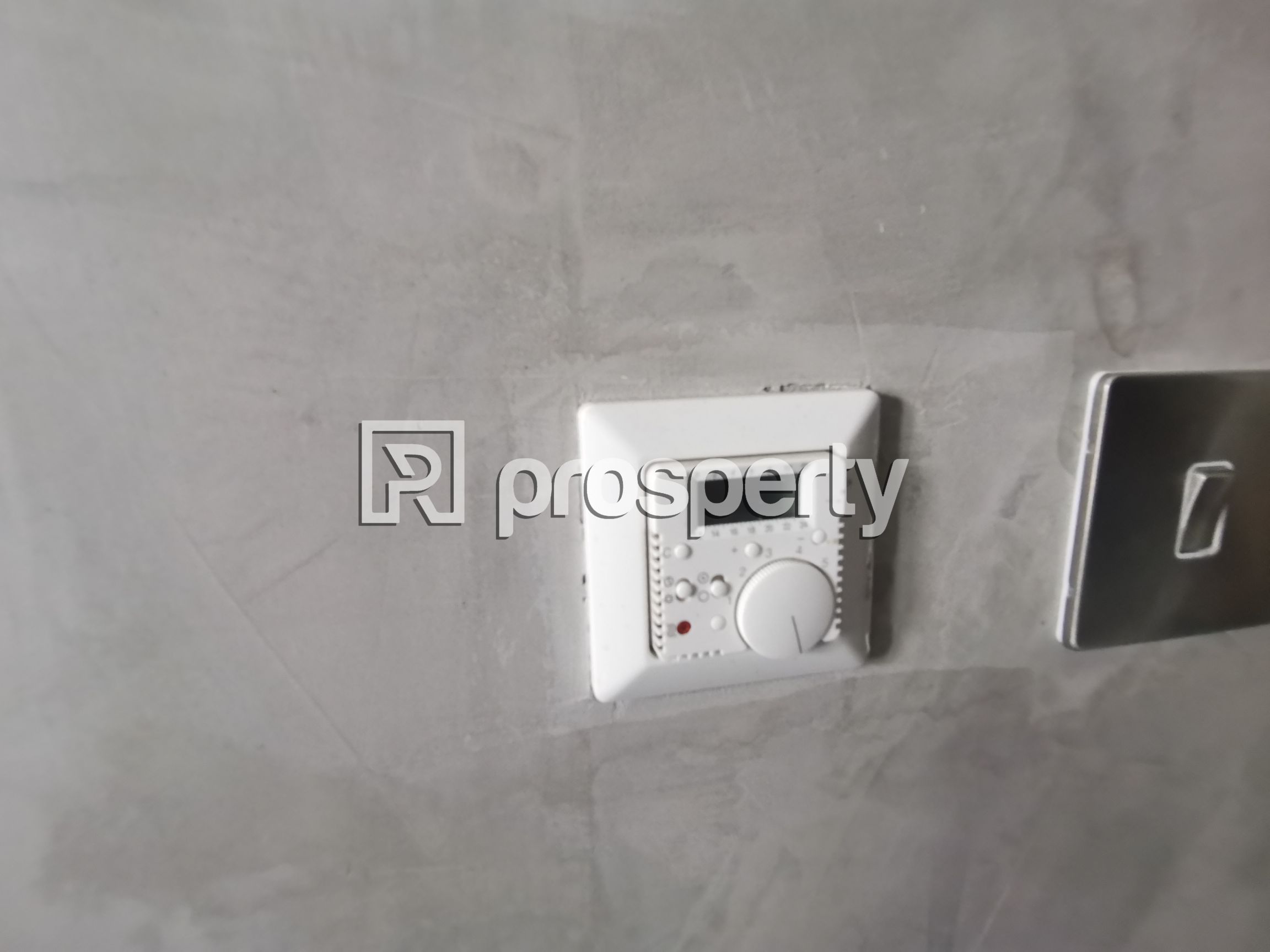
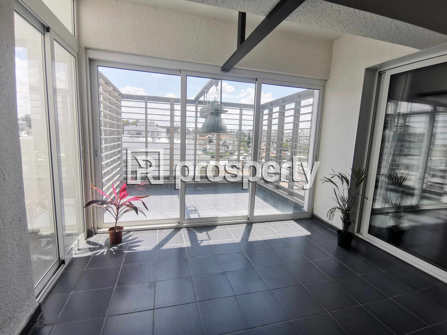

Floor plans of the property
No Floor Plans!
×
![Inspection Report]()







