 Site Inspection Report
Site Inspection Report

Property Category
Residential
Property Type
Apartment
Size
53 sq.m
Property Location
Nicosia, Cyprus
Property Id
1680

Site Inspector
Manavakis George

Date of Inspection
09/05/2023
Asking Price
170.000 € 

Documentation Readiness
- Building Permit
- Layout
- Title Deed


Plot
General
Existing Building
Yes
In Use
Yes
Location
Within City Zone
Yes
Road Orientation
Projection to one road / Adjacent to one
View
City
Accessibility
Lighting
Sufficient
Airport
Over 1500m
Port
Over 1500m
Bus Access
Yes
Public Infrastructures
Park
200m to 500m
Playground
200m to 500m
Sea
Over 1500m
Marina
Over 1500m
Neighbourhood Clean Level
Litter Bins Daily Collected With Street Sweeper


Building
Completed
Yes
Total Floors
3
Build Year
2023
Opposite To
Street
Energy Label
A
Access For People With Disabilities
Yes


Apartment

Apartment | General
Completed
Yes
Floor
2
View
Urban
Last Use
Residential
Renovated
Newly Build - No need

Apartment | Electrical Mechanical Parts
Air Conditioning
AC local wall mounted
Extra Information
Solar panel

Apartment | Interior
Main Area Size
53 sq.m
Materials
Melamine
Number
1
Electrical Appliances
No
Floor Material
Floor Tile
Number
1
Floor Material
Floor Tile
Number
1
Number
1
Wall Floor Material
Tiles
Number
1
Wall Floor Material
Tiles
Has Storage Rooms
Yes

Apartment | Exterior
Size
11 to 20
Floor Material
Tiles
Number
1
Glazing
Double
Material
Aluminum
Parking Level
Lobby
Total Parking Spaces
1
Parking Accessibility
Ramp

Summary
Documents Readiness

Not Ready
Available Documents
Pending Documents
Title Deed, Property listing check sheet
Building Permit, Layout
Highlights
Plot
Bus Access
Lighting
: Sufficient
Unit
Completed
: Yes


Photos of the property
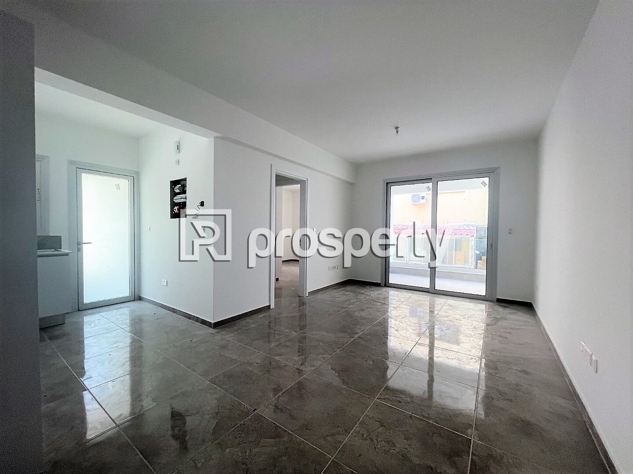
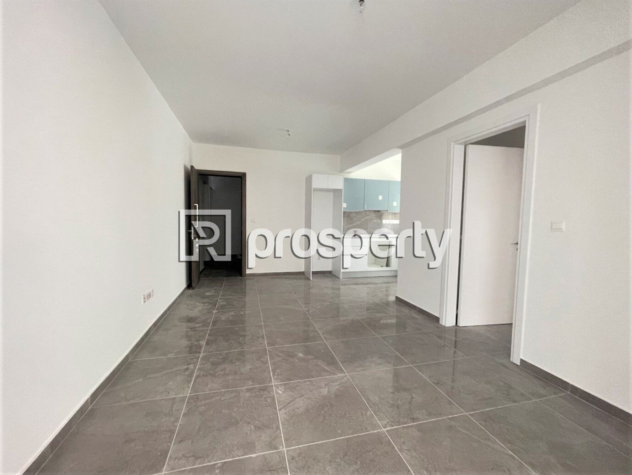
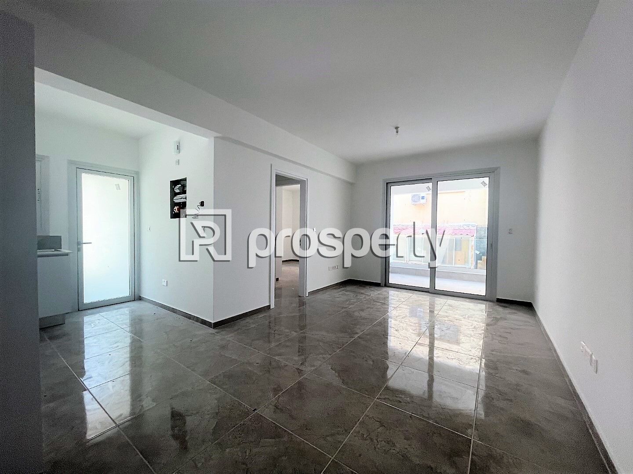
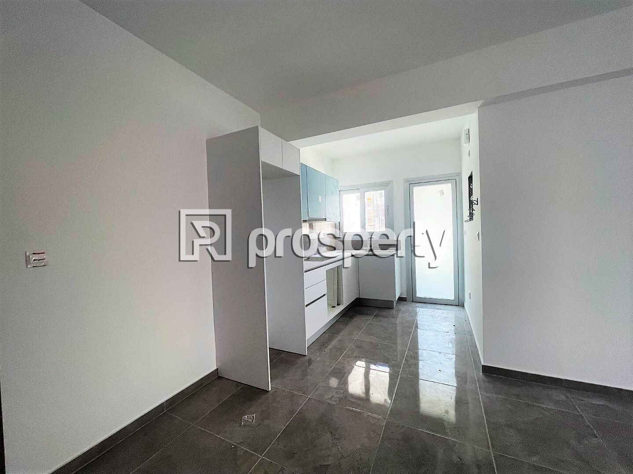
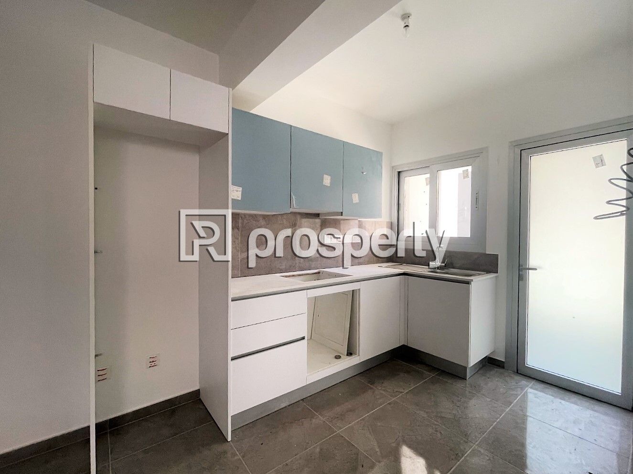
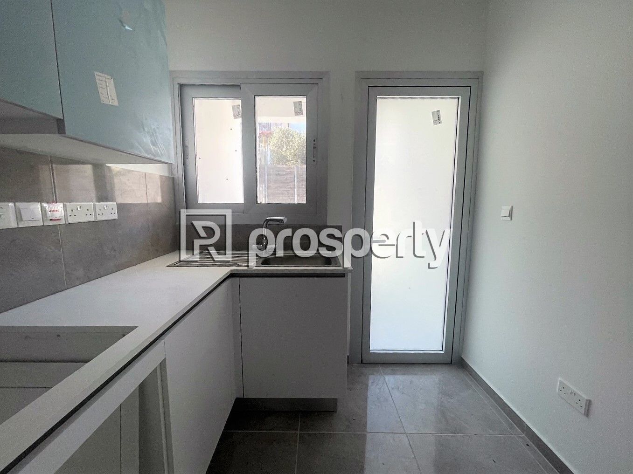
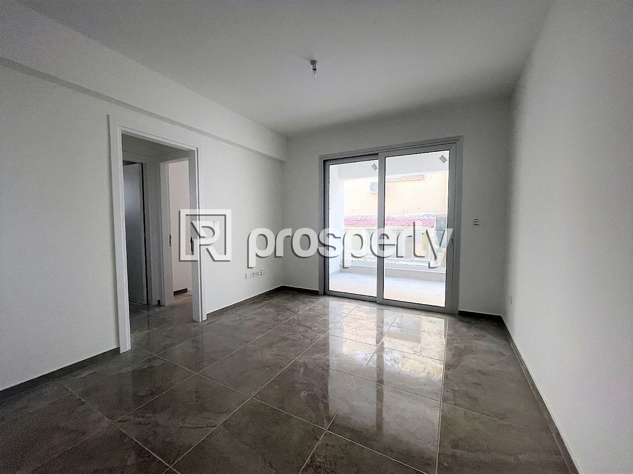
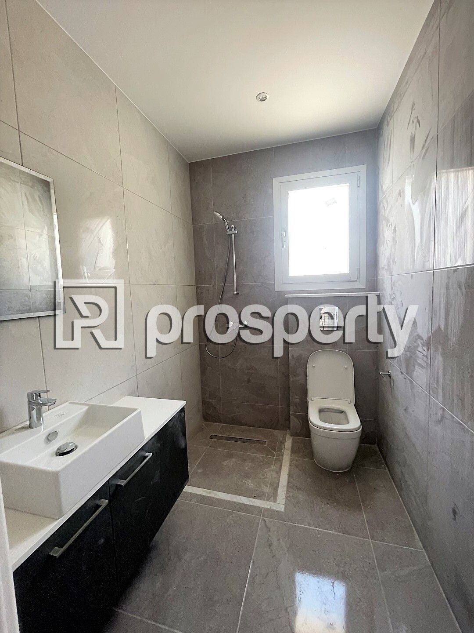
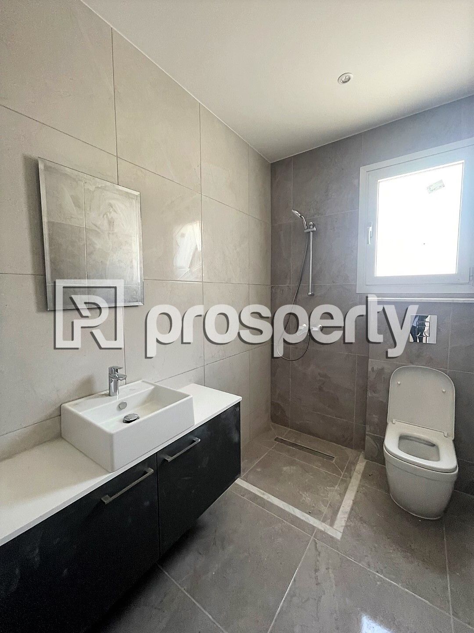
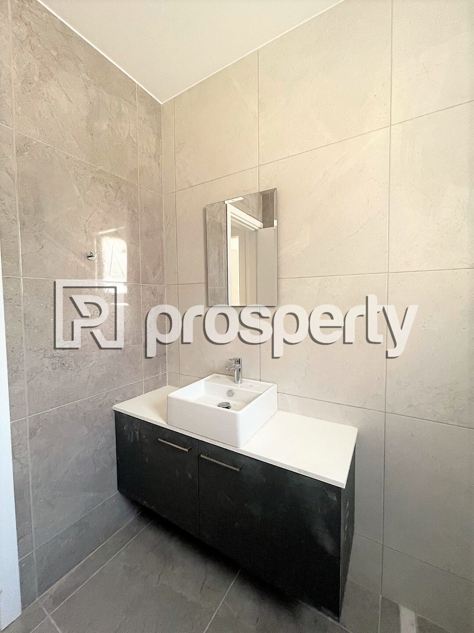
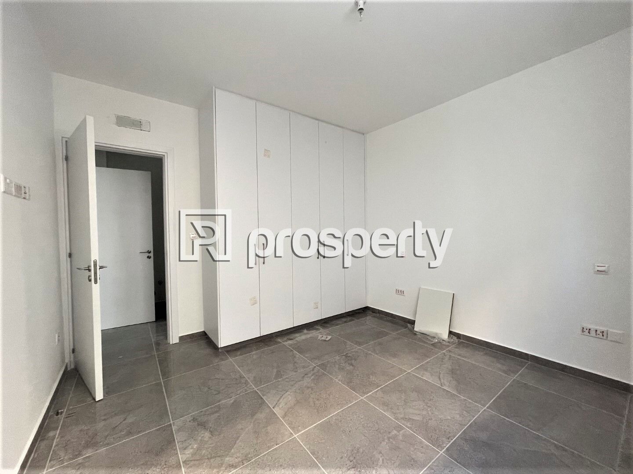
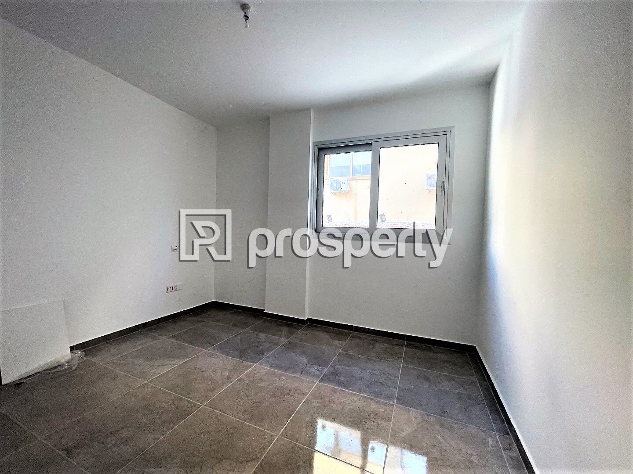

Floor plans of the property
No Floor Plans!
×
![Inspection Report]()



