 Site Inspection Report
Site Inspection Report

Property Category
Residential
Property Type
Apartment
Size
250 sq.m
Property Location
Nicosia, Cyprus
Property Id
1460

Site Inspector
Charalambous Fotini

Date of Inspection
29/08/2022
Asking Price
590.000 € 

Documentation Readiness
- Building Permit
- Layout
- Title Deed


Plot
General
Existing Building
Yes
Location
View
City, Green
View Angulation
Very Good
Neighborhood
Residences, Food and Beverage
Feeling Secure
Yes
Accessibility
Lighting
Sufficient
Airport
Over 1500m
Port
Over 1500m
Public Infrastructures
Park
200m to 500m
Sea
Over 1500m
Drainage
Yes


Building
Completed
Yes
Main Area Size
250 sq.m
Structure Quality
Good
Opposite To
Street
Number Of Units
Yes
Total Parking Spaces
2
Parking Level
Lobby
Parking Accessibility
Ramp
Elevators Number
1
In Operation
All
Residential
All
Business Offices
None
Commercial
None
Hospitality
None
Sewerage Network
Yes
Gutters
Yes
Warm Water For Use
Solar collector


Apartment

Apartment | General
Completed
Yes
Top Floor
Yes
View
Urban, Green
Last Use
Residential

Apartment | Electrical Mechanical Parts
Air Conditioning
AC local wall mounted
Autonomy
No - Central

Apartment | Interior
Main Area Size
250 sq.m
Materials
Wood
Number
1
Electrical Appliances
Full
Floor Material
Wood
Number
1
Floor Material
Wood
Number
3
Fireplace
Yes - Εnergy Efficient
Floor Material
Wood
Number
1
Number
2
Wall Floor Material
Tiles
Number
3
Wall Floor Material
Tiles

Apartment | Exterior
Balustrades
Aluminum
Floor Material
Tiles
Glazing
Double
Material
Aluminum
Parking Level
Lobby
Total Parking Spaces
2
Parking Accessibility
Ramp

Summary
Documents Readiness

Not Ready
Available Documents
Pending Documents
Title Deed, Property listing check sheet
Building Permit, Layout
Highlights
Building
Warm Water For Use
: Solar Collector
Sewerage Network
Plot
Lighting
: Sufficient
Feeling Secure
View
: Green
Unit
Completed
: Yes


Photos of the property
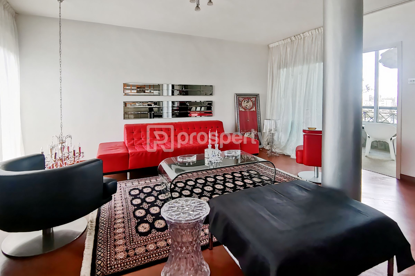
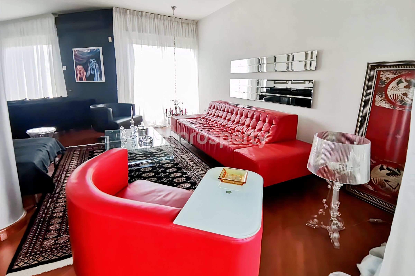
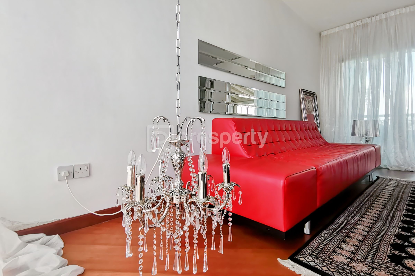
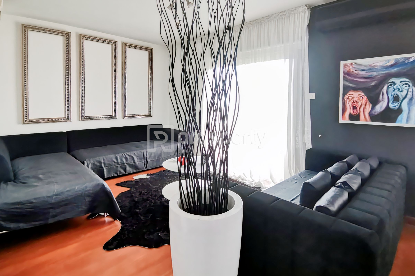
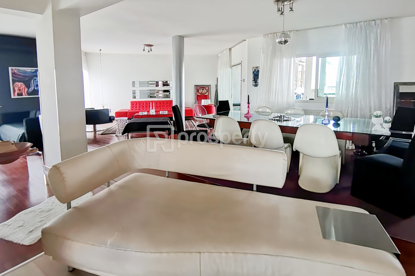
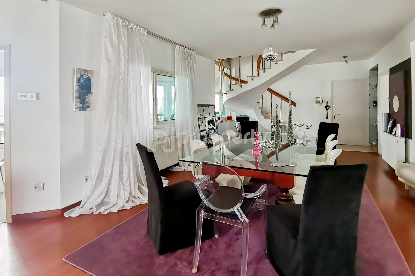
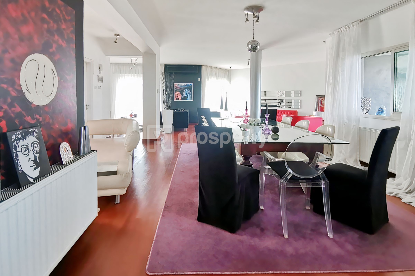
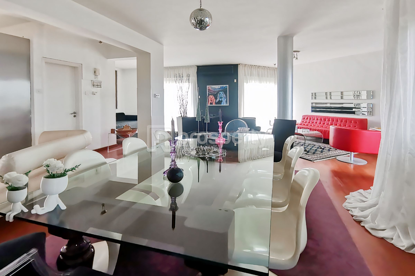
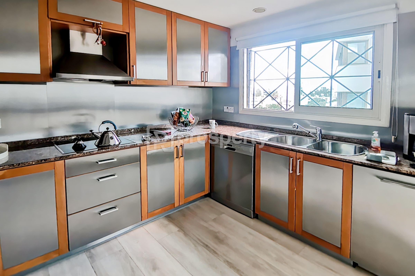
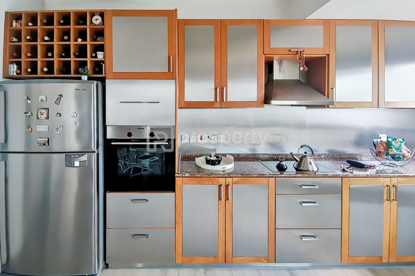
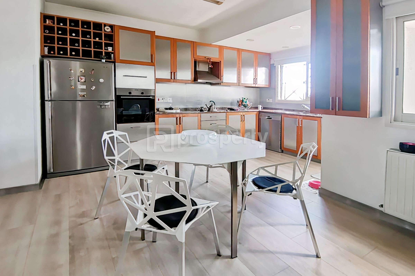
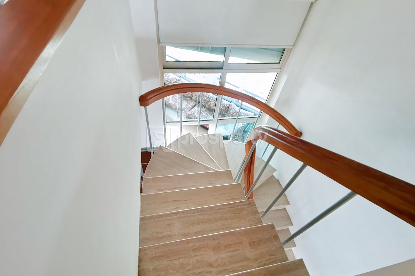
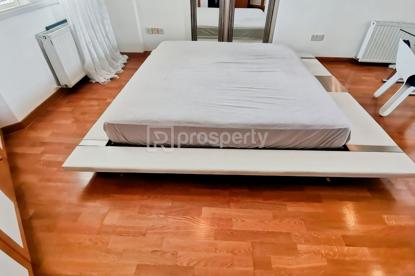
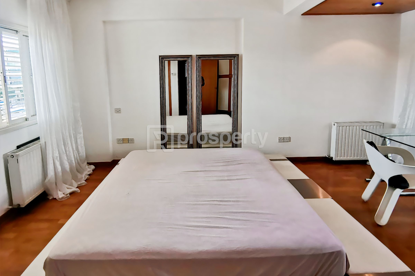
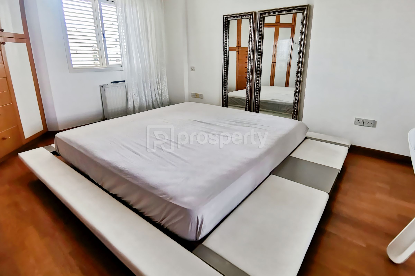
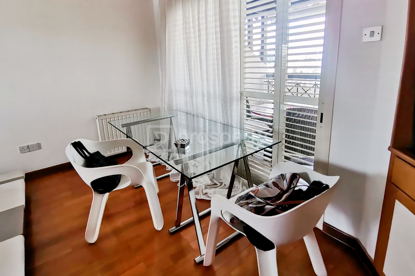
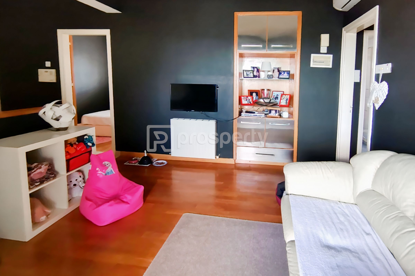
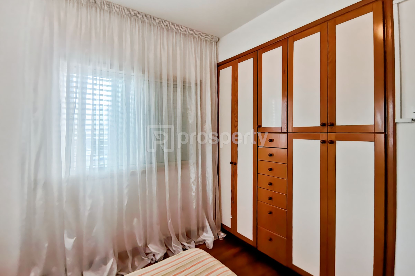
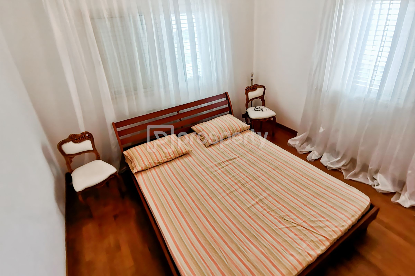
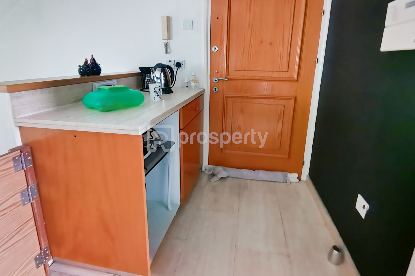
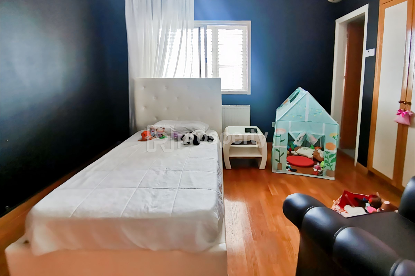
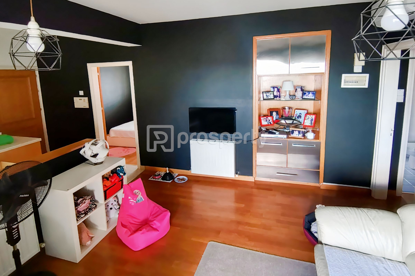
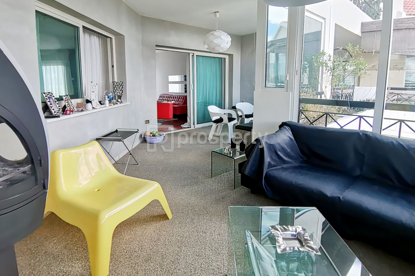
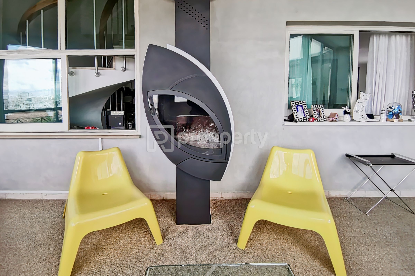
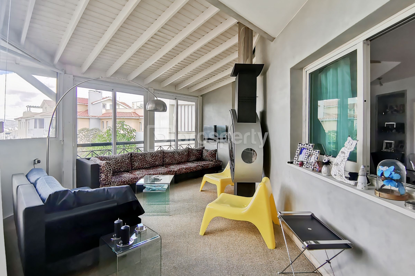
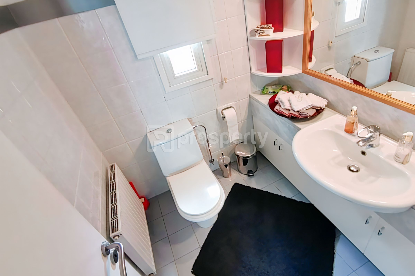
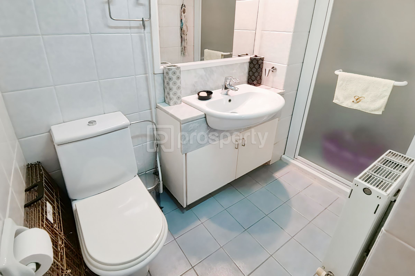
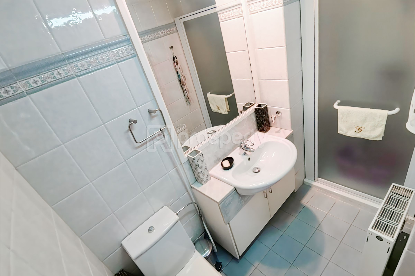
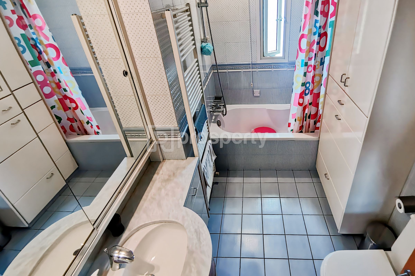
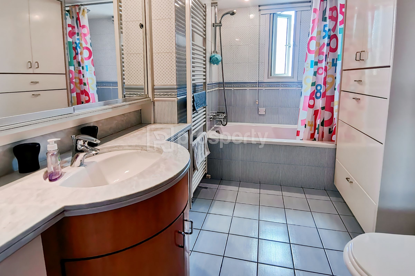

Floor plans of the property
No Floor Plans!

Virtual tour
×
![Inspection Report]()








