 Site Inspection Report
Site Inspection Report

Property Category
Residential
Property Type
Apartment
Size
107 sq.m
Property Location
Nicosia, Cyprus
Property Id
1635

Site Inspector
Charalambous Fotini

Date of Inspection
28/11/2022
Asking Price
198.000 € 

Documentation Readiness
- Building Permit
- Layout
- Title Deed


Plot
General
Existing Building
Yes
Location
Within City Zone
Yes
View
City, Green
Neighborhood
Residences, Food and Beverage
Feeling Secure
Yes
Accessibility
Lighting
Sufficient
Airport
Over 1500m
Port
Over 1500m
Bus Access
Yes
Public Infrastructures
Park
Over 500m
Public Square
Over 500m
Sea
Over 1500m
Marina
Over 1500m
Drainage
Yes
Neighbourhood Clean Level
Litter Bins Daily Collected With Street Sweeper


Building
Completed
Yes
Main Area Size
107 sq.m
Structure Quality
Good
Total Parking Spaces
1
Parking Level
Lobby
Parking Accessibility
Ramp
General Condition
Luxury
Entrance Condition
Luxury
Sewerage Network
Yes


Apartment

Apartment | General
Completed
Yes
Floor
3
Name On Doorbell
301
View
Urban, Green

Apartment | Interior
Main Area Size
107 sq.m
Number
1
En Suite Bathroom
Yes
Number
1
Number
2
Number
1
Number
1
Number
1

Apartment | Exterior
Size
21 to 40
Glazing
Double
Material
Aluminum
Parking Level
Lobby
Total Parking Spaces
1
Parking Accessibility
Ramp

Summary
Documents Readiness

Not Ready
Available Documents
Pending Documents
Title Deed, Property listing check sheet
Building Permit, Layout
Highlights
Building
Entrance Condition
: Luxury
General Condition
: Luxury
Sewerage Network
Plot
Bus Access
Lighting
: Sufficient
Feeling Secure
View
: Green
Unit
Completed
: Yes


Photos of the property
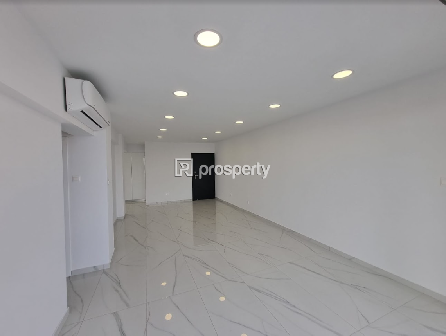
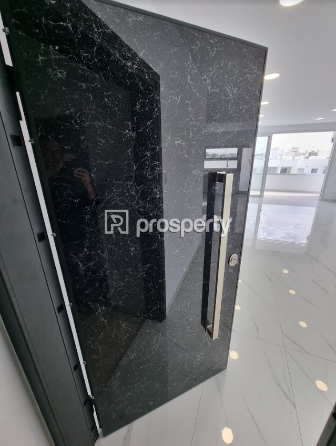
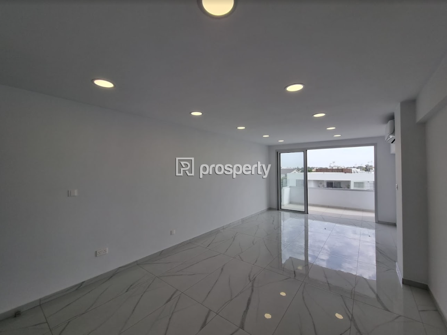
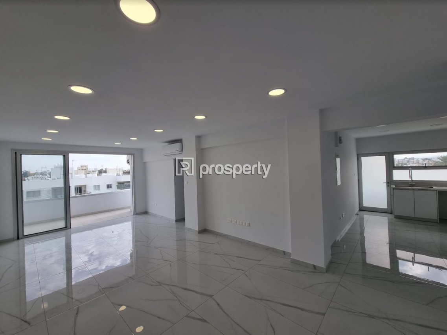
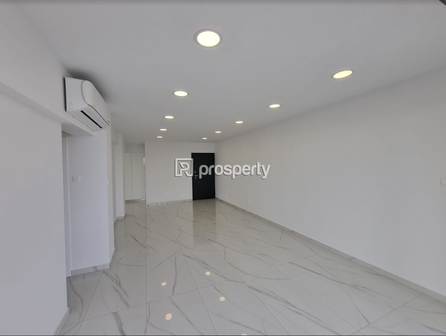
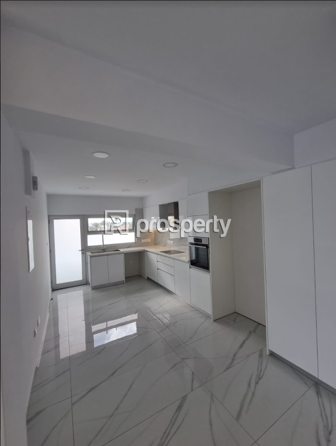
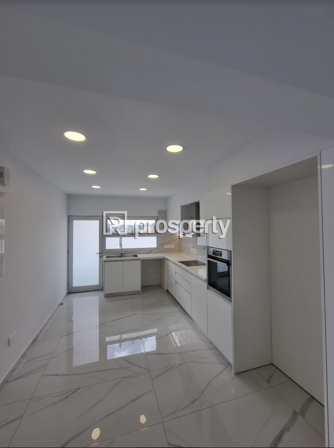
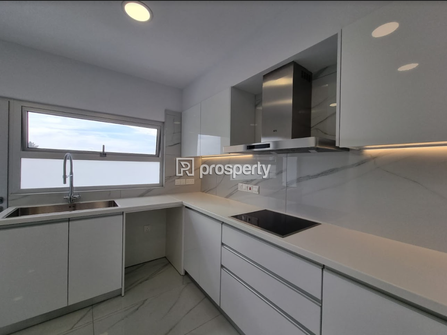
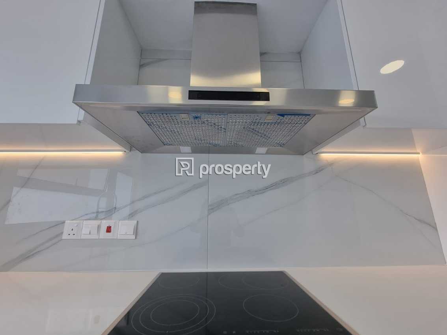
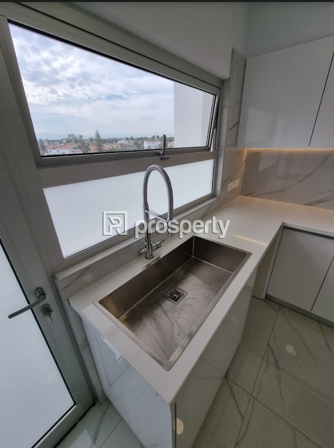
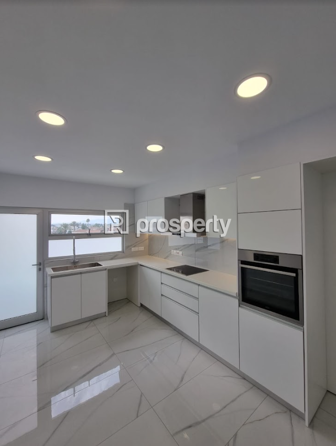
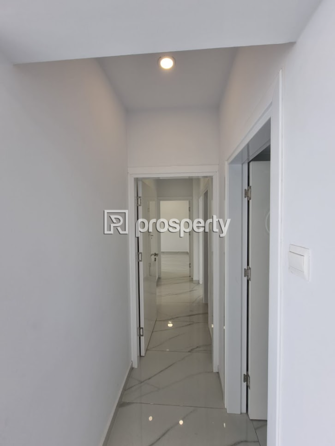
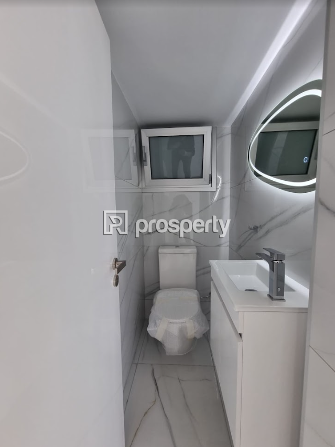
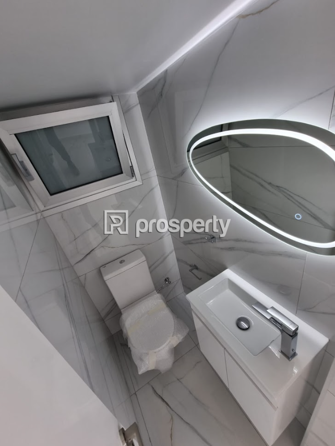
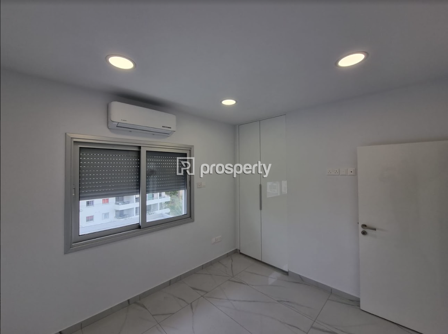
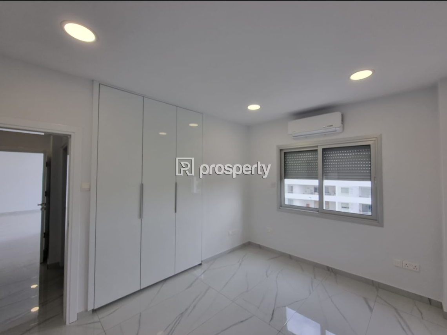
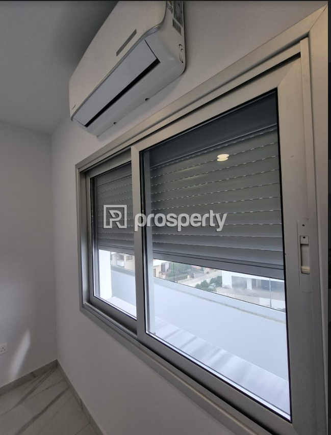
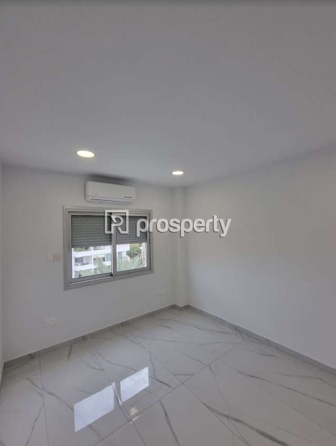
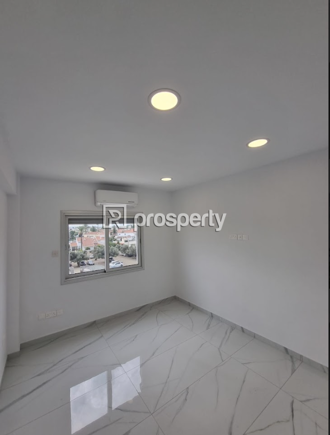
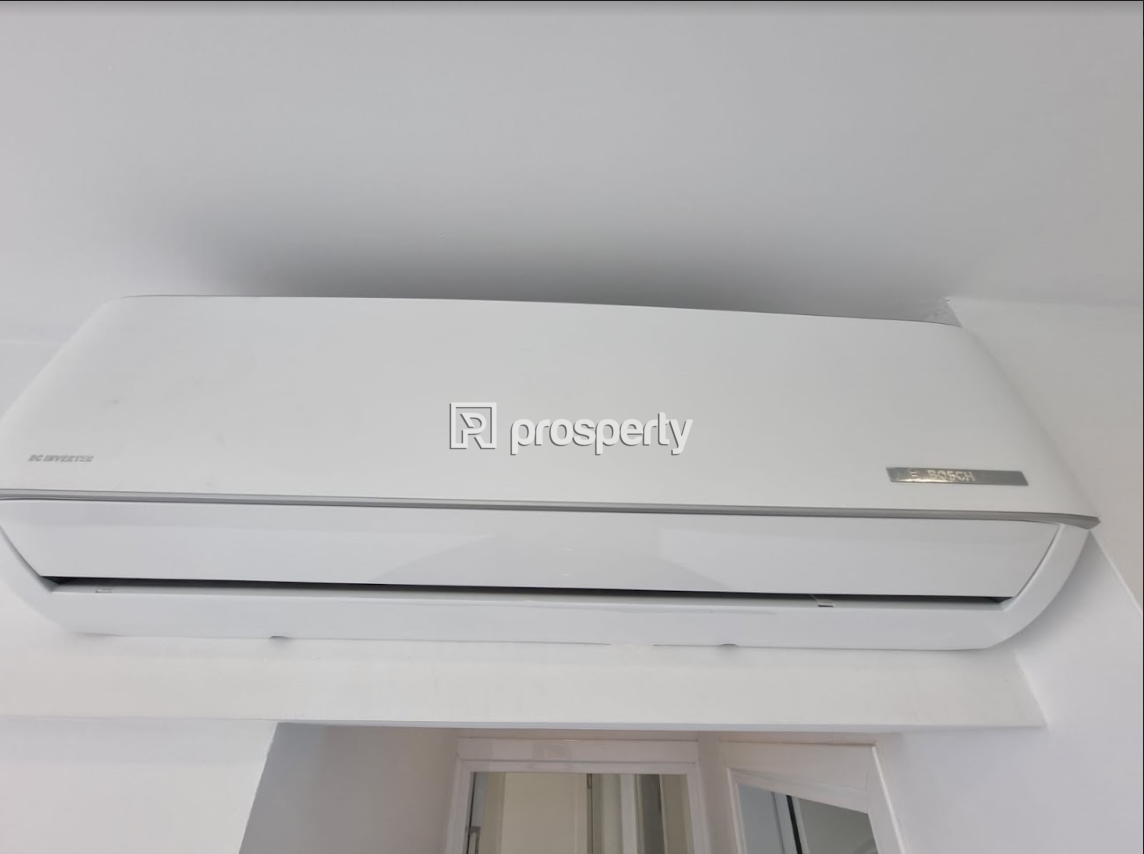
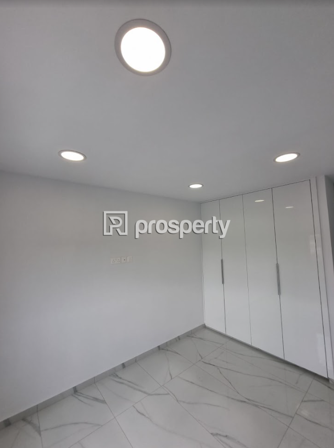
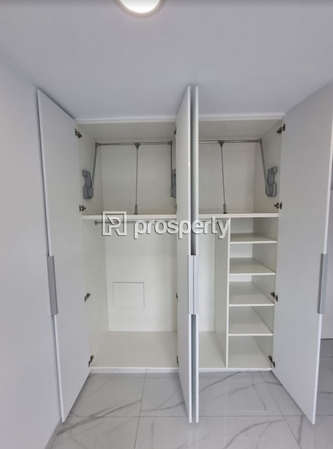
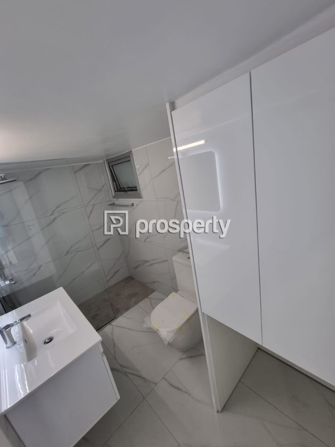
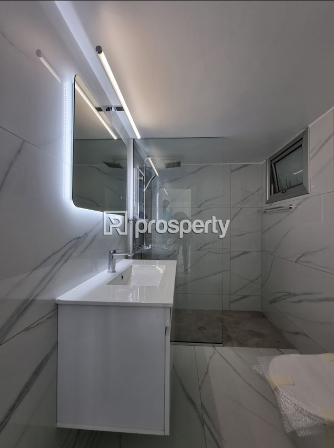
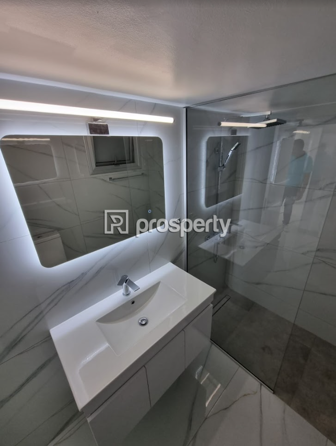

Floor plans of the property
No Floor Plans!
×
![Inspection Report]()







