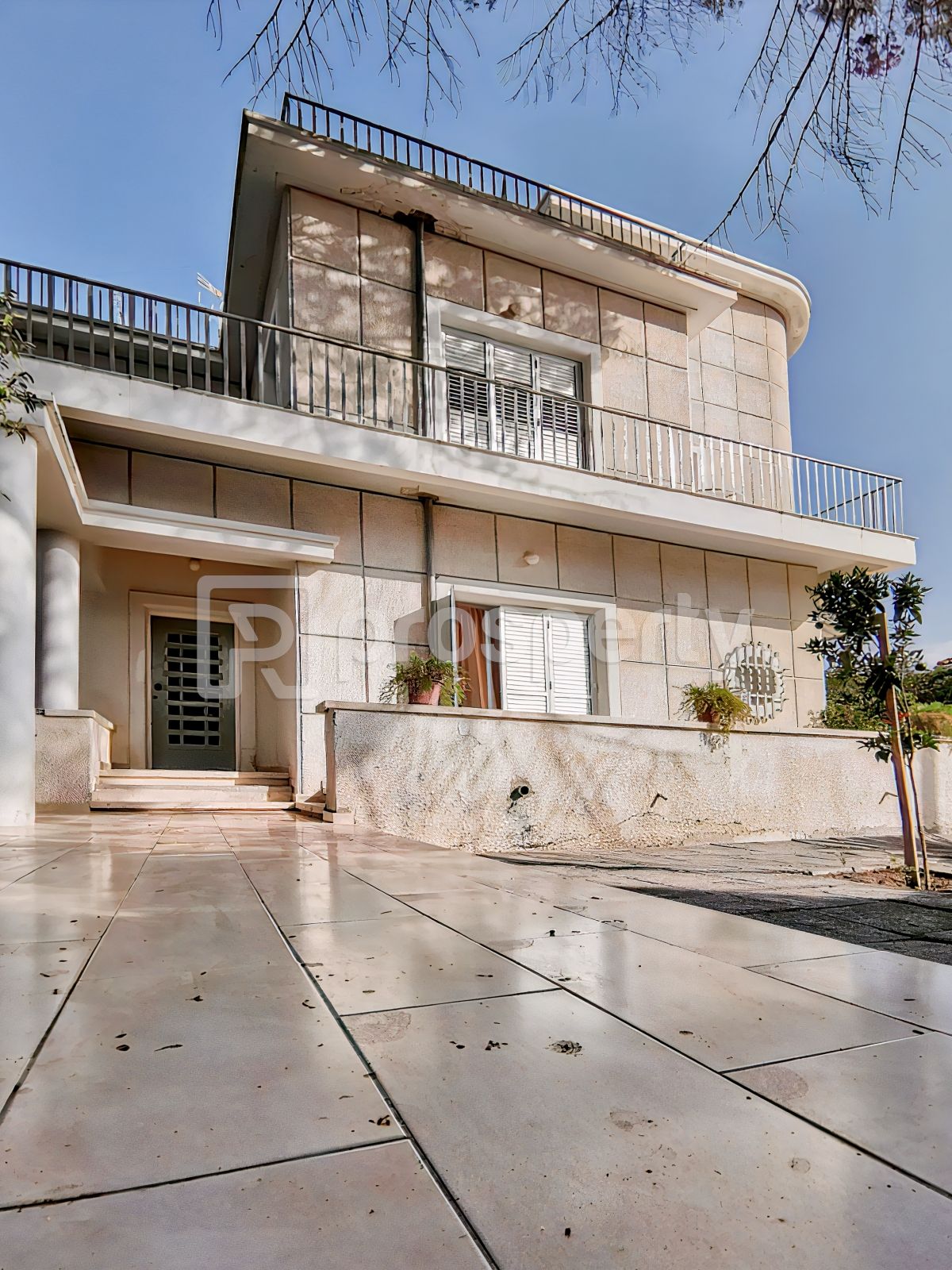 Site Inspection Report
Site Inspection Report

Property Category
Residential
Property Type
Detached
Size
306 sq.m
Property Location
Nicosia, Cyprus
Property Id
1003

Site Inspector
Gregoriou Christos

Date of Inspection
21/03/2022
Asking Price
750.000 € 

Documentation Readiness
- Building Permit
- Layout
- Title Deed


Plot
General
Landlot Area
795 sq.m
Existing Building
Yes
Factors
Building Factor
0.8
Coverage Factor
0.45
Location
Within City Zone
Yes
View
Green
Neighborhood
Residences
Accessibility
Airport
Over 1500m
Port
Over 1500m
Public Infrastructures
Park
0 to 200m
Sea
Over 1500m
Marina
Over 1500m


Building
Completed
Yes
Main Area Size
306 sq.m
Total Floors
2
Build Year
1950
Opposite To
Park
Energy Label
A
Total Parking Spaces
1
Parking Level
Lobby
Storage Rooms
Has Storage Rooms
Yes
Sewerage Network
Yes
Electricity
Air conditioning


Detached

Detached | General
Completed
Yes
View
Green

Detached | Electrical Mechanical Parts
Air Conditioning
AC local wall mounted

Detached | Interior
Main Area Size
306 sq.m
Fireplace
Yes
Number
1
Number
1
Number
5
Number
1
Number
4
Has Storage Rooms
Yes

Detached | Exterior
Private Yard
Large
Sun Tent
Yes
Size
11 to 20
Glazing
Double
Parking Level
Lobby
Total Parking Spaces
1

Summary
Documents Readiness

Not Ready
Available Documents
Pending Documents
Title Deed, Property listing check sheet
Building Permit, Layout
Highlights
Building
Sewerage Network
Plot
View
: Green
Unit
Completed
: Yes


Photos of the property


Floor plans of the property
No Floor Plans!
×
![Inspection Report]()







