 Site Inspection Report
Site Inspection Report

Property Category
Residential
Property Type
Semi-Detached
Size
160 sq.m
Property Location
Nicosia, Cyprus
Property Id
1874

Site Inspector
Manavakis George

Date of Inspection
21/02/2024
Asking Price
340.000 € 

Documentation Readiness
- Building Permit
- Layout
- Title Deed


Plot
General
Landlot Area
269 sq.m
Location
Within City Zone
Yes


Building
Total Floors
2


Semi-Detached

Semi-Detached | General
View
Urban, Green

Semi-Detached | Electrical Mechanical Parts
Air Conditioning
AC local wall mounted
Autonomy
Yes - Individual

Semi-Detached | Interior
Main Area Size
160 sq.m
Number
1
En Suite Bathroom
Yes
Number
1
Number
2
Number
1
Number
2
Number
1
Has Storage Rooms
Yes
Sauna Jacuzzi
Yes
Laundry Room
Yes

Semi-Detached | Exterior
Private Yard
Medium
Pool
Large (>20 sq.m)
Number
1
Parking Level
Lobby
Total Parking Spaces
1

Summary
Documents Readiness

Not Ready
Available Documents
Pending Documents
Title Deed, Property listing check sheet
Building Permit, Layout


Photos of the property
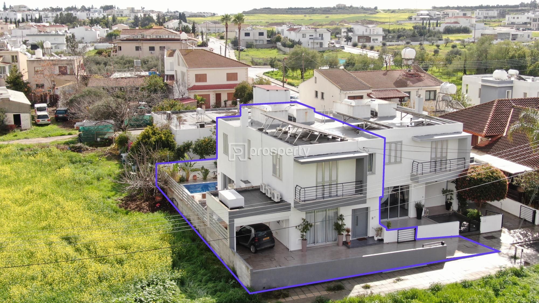
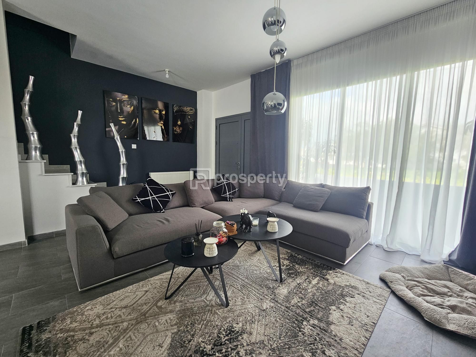
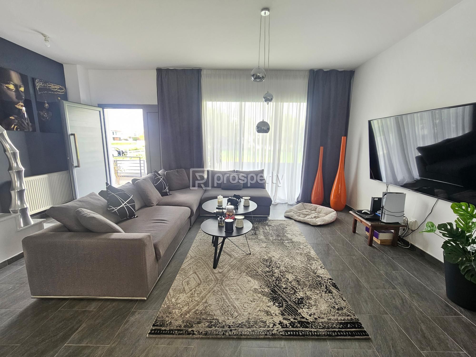
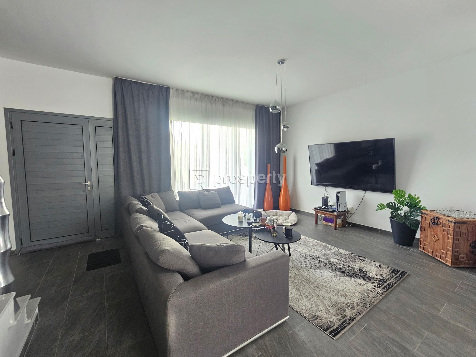
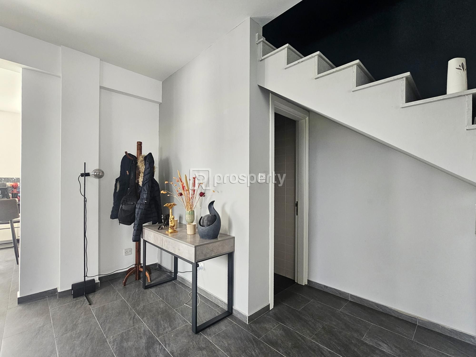
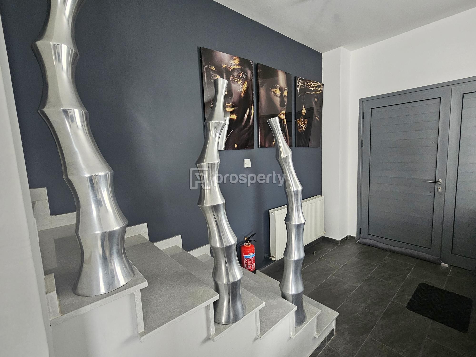
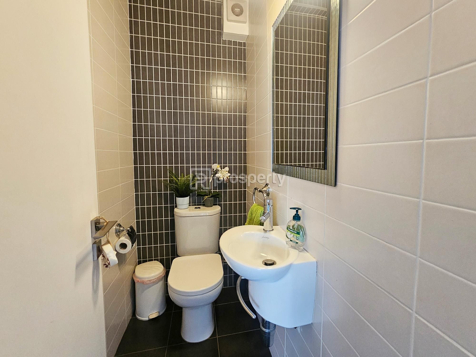
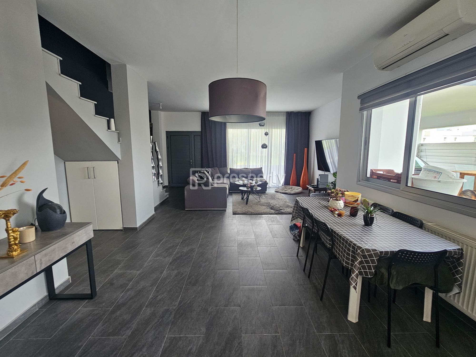
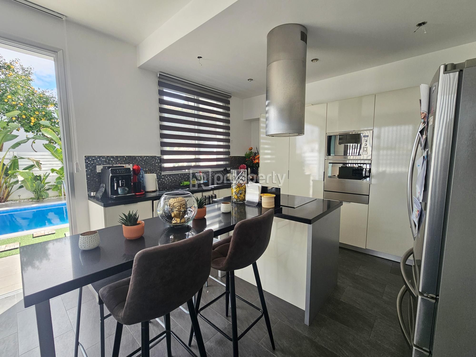
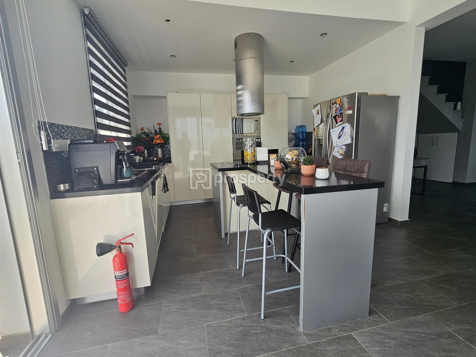
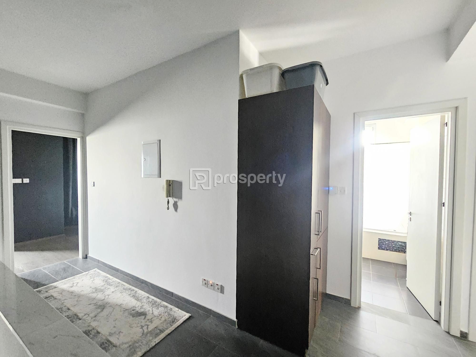
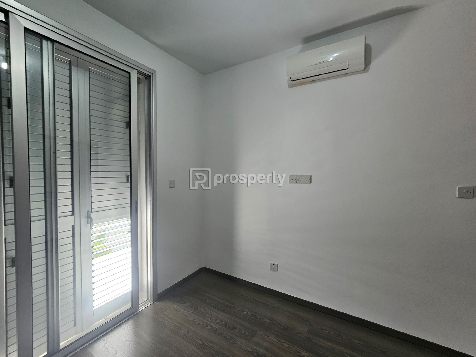
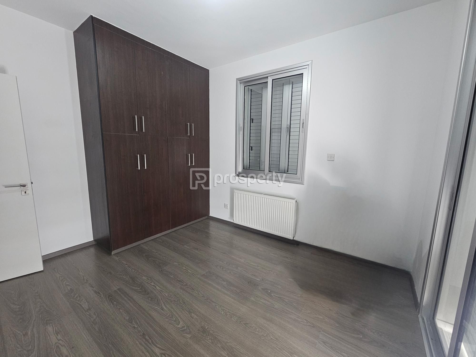
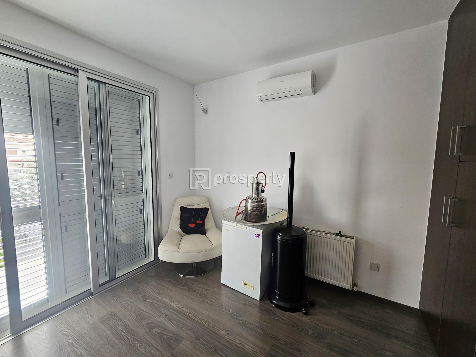
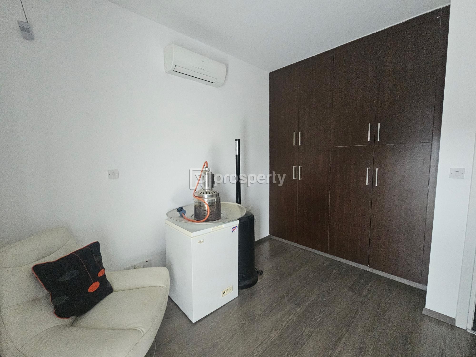
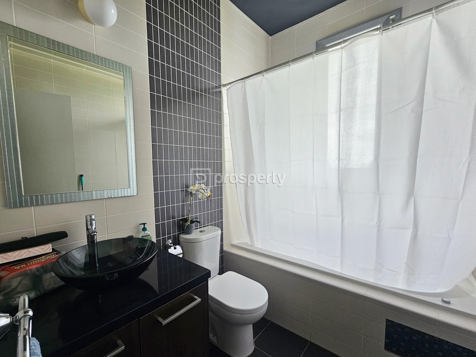
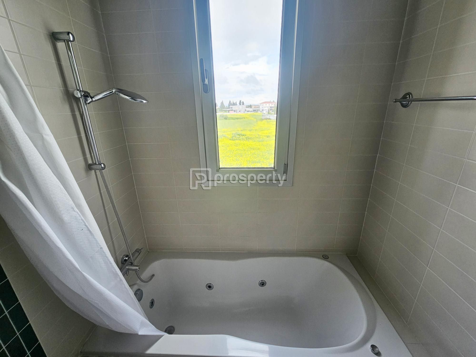
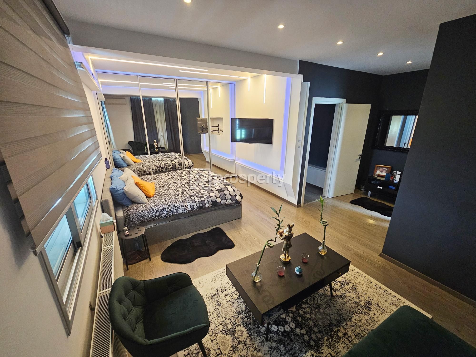
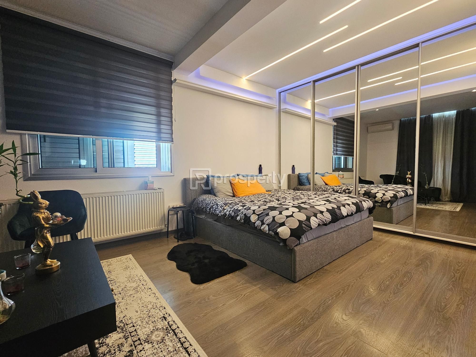
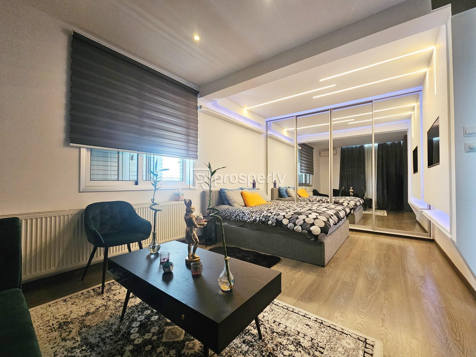
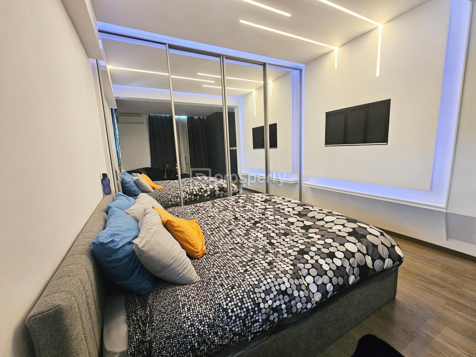
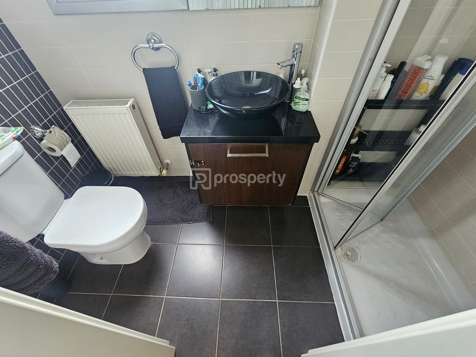

Floor plans of the property
No Floor Plans!

Virtual tour
×
![Inspection Report]()


