 Site Inspection Report
Site Inspection Report

Property Category
Commercial
Property Type
Offices
Size
650 sq.m
Property Location
Nicosia, Cyprus
Property Id
1353

Site Inspector
Charalambous Fotini

Date of Inspection
21/07/2022
Asking Price
1.050.000 € 

Documentation Readiness
- Building Permit
- Layout
- Title Deed


Plot
General
Landlot Area
248 sq.m
Existing Building
Yes
Location
View
City
Slope
Flat
View Angulation
Very Good
Neighborhood
Residences, Food and Beverage
Feeling Secure
Yes
Accessibility
Lighting
Sufficient
Airport
Over 1500m
Port
Over 1500m
Public Infrastructures
Public Square
0 to 200m
Sea
Over 1500m
Marina
Over 1500m
Drainage
Yes
Neighbourhood Clean Level
Litter Bins Daily Collected With Street Sweeper


Building
Completed
Yes
Main Area Size
650 sq.m
Total Floors
3
Structure Quality
Good
Opposite To
Street
Entrance Condition
Average
Stairwell Condition
Average
Access To Basement
Yes
Storage Rooms
Has Storage Rooms
Yes
Elevators Number
1
In Operation
All
Access To Basement
Yes
Access For Disabled Persons
Yes
Residential
None
Business Offices
All
Commercial
None
Hospitality
None
Sewerage Network
Yes
Gutters
Yes
Air Conditioning
VRV
Fire Safety System
Active


Offices

Offices | General
Unit Floors
3
View
Urban
Renovated
Partially renovated within last 7 years

Summary
Documents Readiness

Not Ready
Available Documents
Pending Documents
Title Deed, Property listing check sheet
Building Permit, Layout
Highlights
Building
Sewerage Network
Plot
Lighting
: Sufficient
Feeling Secure
Slope
: Flat


Photos of the property
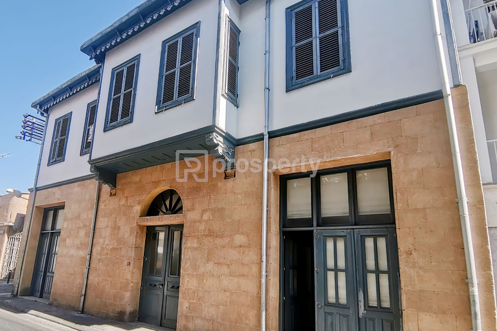
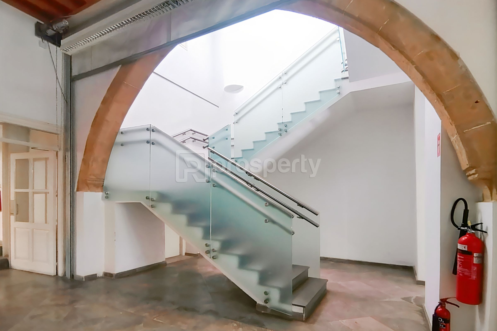
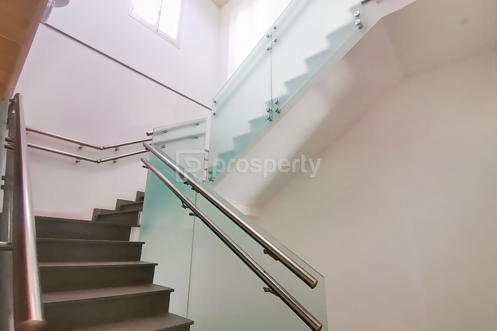
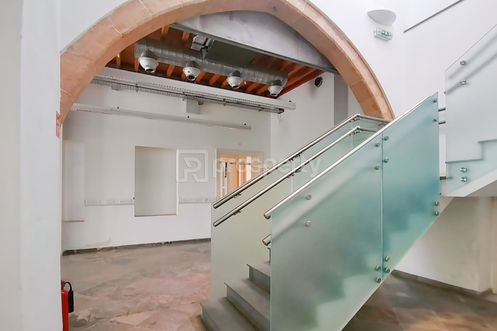
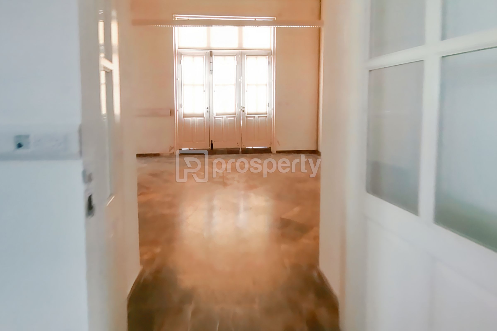
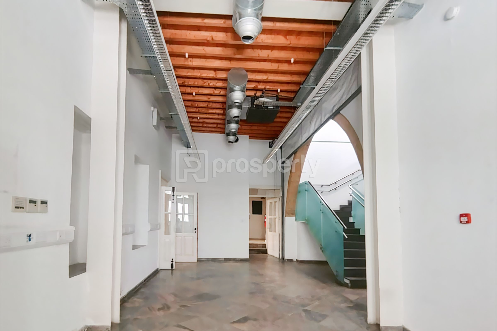
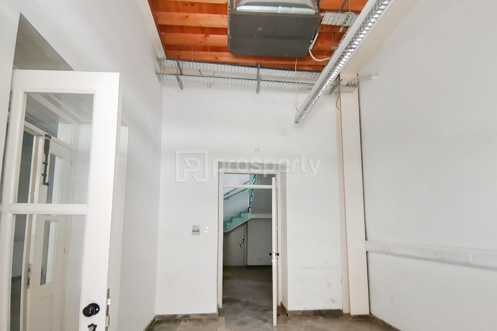
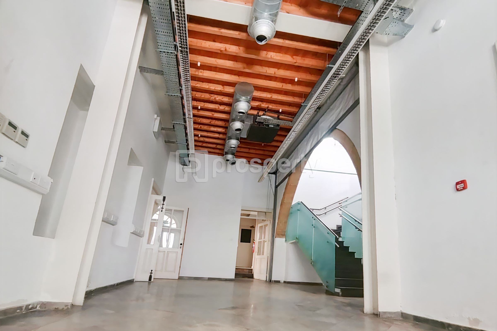
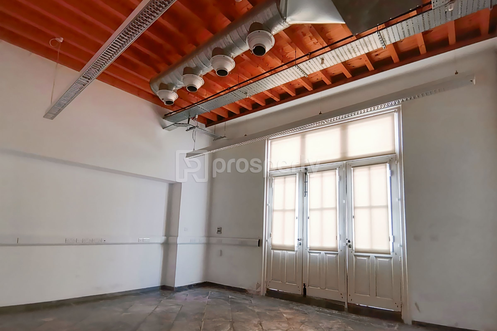
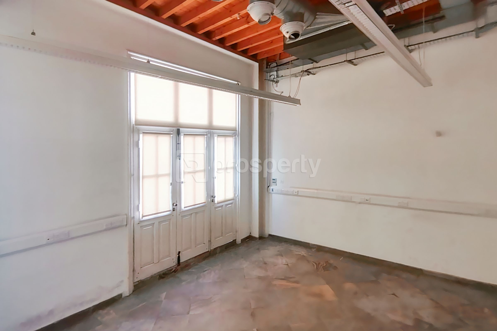
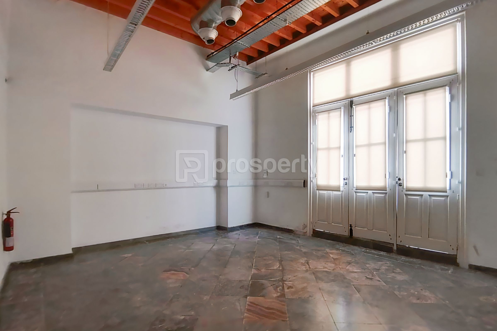
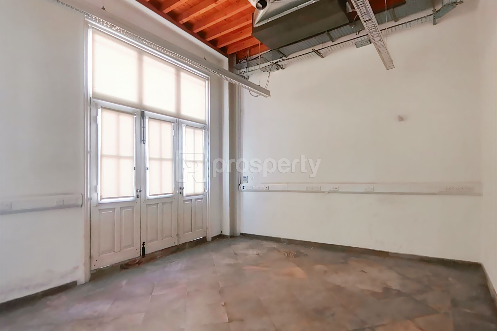
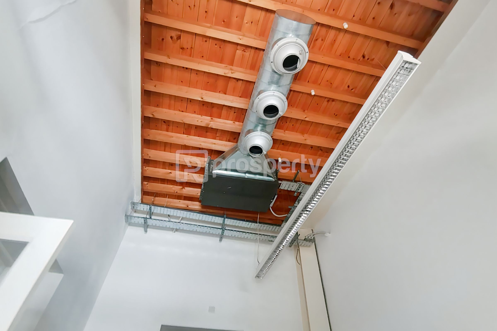
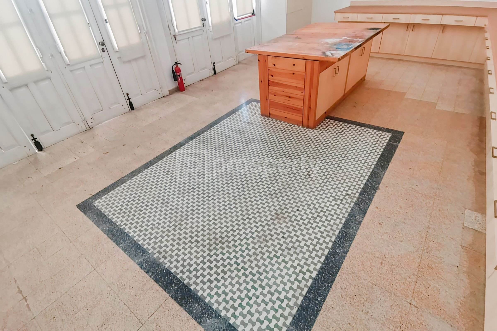
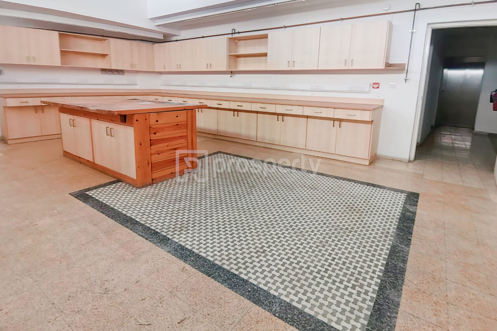
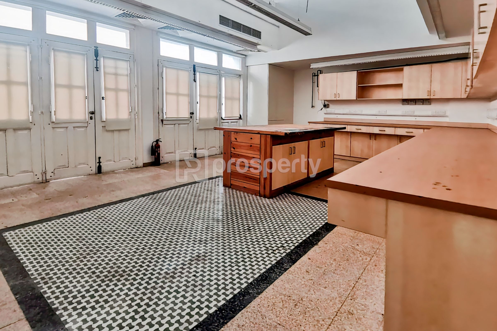
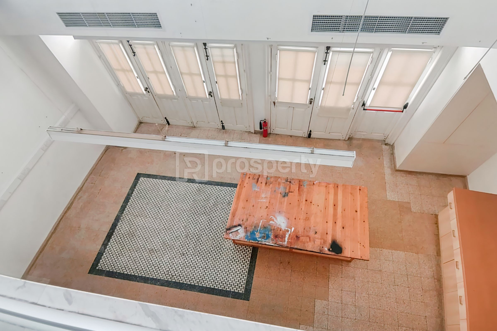
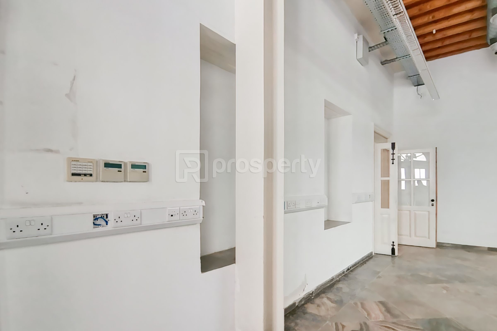
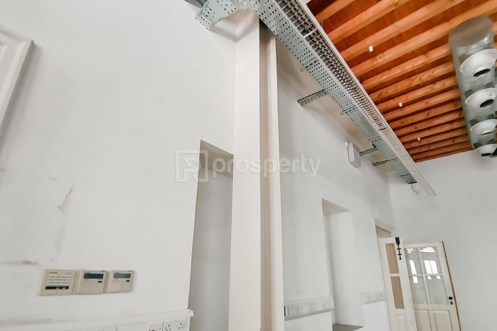
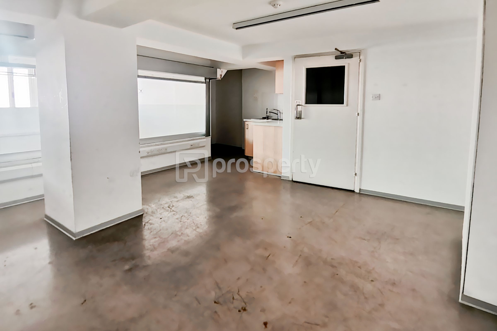
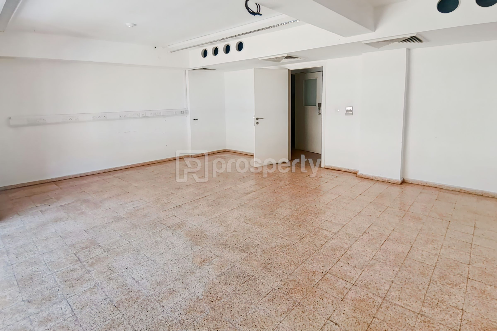

Floor plans of the property
No Floor Plans!
×
![Inspection Report]()








